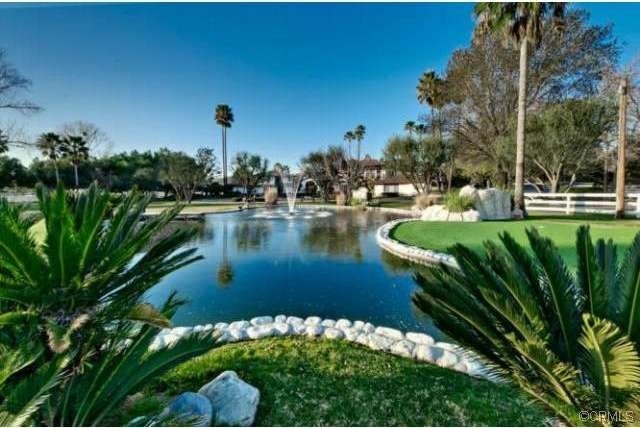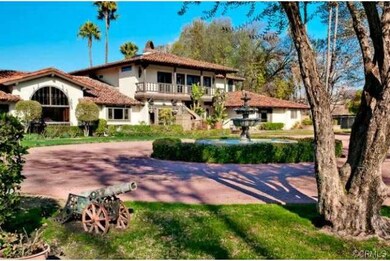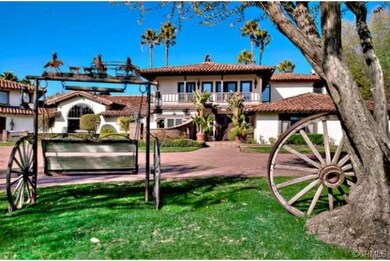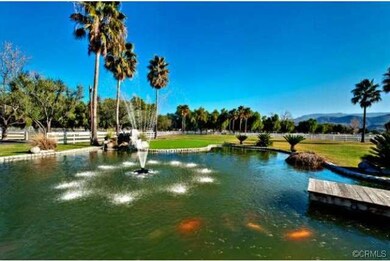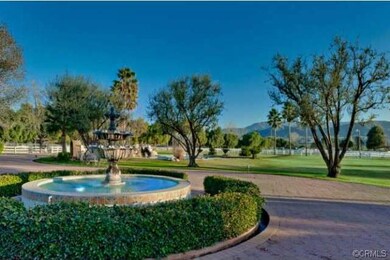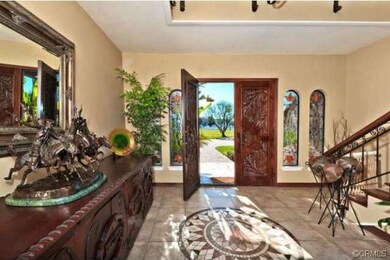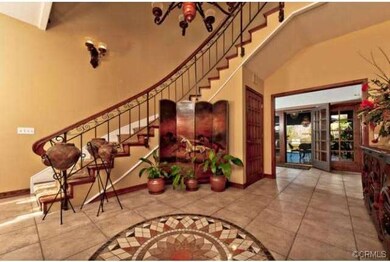
35438 De Portola Rd Temecula, CA 92592
Highlights
- Attached Guest House
- Community Stables
- Stables
- Crowne Hill Elementary School Rated A-
- Barn
- Koi Pond
About This Home
As of March 2020Built in the grand style of old Hollywood this California Spanish 30+- compound is nestled in the heart of the Temecula wine country. Originally built for Jack Klugman, “Hacienda de Endar” was designed as a thoroughbred breeding & training facility. The main residence boasts 5 bdrms, 8 baths, 74' long galleria & gourmet kitchen w/ top of the line appliances. This ranch has countless Spanish inspired features & koi pond that draw you through mature,sprawling manicured grounds. Complete w/ pool,cabana, lighted tennis court, 5 hole golf course. Wonderful Koi pond with dock. Generously proportioned formal entertaining spaces w/vaulted,opened beamed ceilings & hand carved doors will leave you in awe, while beautiful wood burning fireplaces thru-out the home will keep you cozy. Grand master retreat w/fireplace, steam shower, his & hers closets & 2 balconies. Additionally, this estate offers 2 guest houses, excellent horse facilities with show barn, huge riding arenas, paddocks w/ shelters, irrigated pastures, 8 Stall Mare Motel and storage areas. Potential for winery or private estate. One of a kind opportunity for this special estate! Quality through out.
Last Agent to Sell the Property
Allison James Estates & Homes License #01323266 Listed on: 04/26/2014

Home Details
Home Type
- Single Family
Est. Annual Taxes
- $30,622
Year Built
- Built in 1983
Lot Details
- 28.29 Acre Lot
- Kennel
- Cross Fenced
- Block Wall Fence
- Fence is in good condition
Parking
- 3 Car Direct Access Garage
- Carport
- Parking Storage or Cabinetry
- Parking Available
- Rear-Facing Garage
- Circular Driveway
- Auto Driveway Gate
- Guest Parking
- RV Access or Parking
Property Views
- Pond
- Woods
- Pasture
- Mountain
- Hills
- Park or Greenbelt
- Neighborhood
Home Design
- Custom Home
- Spanish Architecture
- Turnkey
- Slab Foundation
- Spanish Tile Roof
- Stucco
Interior Spaces
- 8,902 Sq Ft Home
- Open Floorplan
- Wet Bar
- Wired For Data
- Built-In Features
- Bar
- Beamed Ceilings
- Brick Wall or Ceiling
- Cathedral Ceiling
- Ceiling Fan
- Recessed Lighting
- Wood Burning Fireplace
- Raised Hearth
- Fireplace Features Masonry
- Double Pane Windows
- Shutters
- Custom Window Coverings
- Bay Window
- Garden Windows
- Double Door Entry
- French Doors
- Family Room with Fireplace
- Great Room with Fireplace
- Living Room with Fireplace
- L-Shaped Dining Room
- Den with Fireplace
- Library with Fireplace
- Bonus Room with Fireplace
- Game Room with Fireplace
- Recreation Room
- Storage
- Laundry Room
Kitchen
- Updated Kitchen
- Breakfast Area or Nook
- Eat-In Kitchen
- Breakfast Bar
- Double Self-Cleaning Convection Oven
- Six Burner Stove
- <<builtInRangeToken>>
- Range Hood
- Recirculated Exhaust Fan
- Warming Drawer
- <<microwave>>
- Freezer
- Ice Maker
- Dishwasher
- Kitchen Island
- Granite Countertops
- Disposal
- Fireplace in Kitchen
Flooring
- Wood
- Tile
Bedrooms and Bathrooms
- 5 Bedrooms
- Retreat
- Primary Bedroom on Main
- Fireplace in Primary Bedroom
- Primary Bedroom Suite
- Dressing Area
- Mirrored Closets Doors
- Maid or Guest Quarters
- Bidet
- Bathtub
- Walk-in Shower
Home Security
- Security Lights
- Alarm System
- Fire and Smoke Detector
Pool
- Solar Heated In Ground Pool
- In Ground Spa
- Gunite Pool
- Gunite Spa
- Fence Around Pool
Outdoor Features
- Tennis Courts
- Balcony
- Enclosed patio or porch
- Koi Pond
- Fire Pit
- Exterior Lighting
- Separate Outdoor Workshop
- Shed
- Outbuilding
- Outdoor Grill
- Rain Gutters
Additional Homes
- Attached Guest House
- Fireplace in Guest House
Farming
- Barn
Horse Facilities and Amenities
- Corral
- Stables
Utilities
- Forced Air Zoned Heating and Cooling System
- 220 Volts in Garage
- Water Softener
- Conventional Septic
Listing and Financial Details
- Tax Lot 2
- Tax Tract Number 7216
- Assessor Parcel Number 927100072
Community Details
Recreation
- Community Stables
- Horse Trails
Additional Features
- No Home Owners Association
- Laundry Facilities
Ownership History
Purchase Details
Home Financials for this Owner
Home Financials are based on the most recent Mortgage that was taken out on this home.Purchase Details
Purchase Details
Purchase Details
Home Financials for this Owner
Home Financials are based on the most recent Mortgage that was taken out on this home.Purchase Details
Home Financials for this Owner
Home Financials are based on the most recent Mortgage that was taken out on this home.Similar Homes in Temecula, CA
Home Values in the Area
Average Home Value in this Area
Purchase History
| Date | Type | Sale Price | Title Company |
|---|---|---|---|
| Grant Deed | $2,540,000 | First American Title Co | |
| Grant Deed | -- | Accommodation | |
| Interfamily Deed Transfer | -- | Accommodation | |
| Grant Deed | $4,150,000 | Title 365 Company | |
| Grant Deed | $2,060,000 | Old Republic Title Company |
Mortgage History
| Date | Status | Loan Amount | Loan Type |
|---|---|---|---|
| Open | $2,100,000 | Commercial | |
| Closed | $2,032,000 | Commercial | |
| Previous Owner | $250,000 | Unknown | |
| Previous Owner | $1,520,000 | Unknown | |
| Previous Owner | $1,500,000 | Unknown | |
| Previous Owner | $971,000 | Unknown | |
| Previous Owner | $1,000,000 | Unknown | |
| Previous Owner | $1,000,000 | Purchase Money Mortgage |
Property History
| Date | Event | Price | Change | Sq Ft Price |
|---|---|---|---|---|
| 03/04/2020 03/04/20 | Sold | $2,540,000 | +2.0% | $285 / Sq Ft |
| 02/08/2020 02/08/20 | Pending | -- | -- | -- |
| 01/23/2020 01/23/20 | Price Changed | $2,490,000 | 0.0% | $280 / Sq Ft |
| 01/23/2020 01/23/20 | For Sale | $2,490,000 | -7.1% | $280 / Sq Ft |
| 01/08/2020 01/08/20 | Pending | -- | -- | -- |
| 11/28/2019 11/28/19 | For Sale | $2,680,000 | +5.5% | $301 / Sq Ft |
| 11/28/2019 11/28/19 | Off Market | $2,540,000 | -- | -- |
| 10/24/2019 10/24/19 | Price Changed | $2,680,000 | -3.9% | $301 / Sq Ft |
| 08/30/2019 08/30/19 | Price Changed | $2,790,000 | -0.4% | $313 / Sq Ft |
| 04/06/2019 04/06/19 | For Sale | $2,800,000 | -32.5% | $315 / Sq Ft |
| 09/23/2014 09/23/14 | Sold | $4,150,000 | -13.5% | $466 / Sq Ft |
| 04/26/2014 04/26/14 | For Sale | $4,800,000 | 0.0% | $539 / Sq Ft |
| 01/16/2014 01/16/14 | Pending | -- | -- | -- |
| 12/14/2013 12/14/13 | For Sale | $4,800,000 | -- | $539 / Sq Ft |
Tax History Compared to Growth
Tax History
| Year | Tax Paid | Tax Assessment Tax Assessment Total Assessment is a certain percentage of the fair market value that is determined by local assessors to be the total taxable value of land and additions on the property. | Land | Improvement |
|---|---|---|---|---|
| 2023 | $30,622 | $2,669,989 | $819,917 | $1,850,072 |
| 2022 | $31,903 | $2,617,638 | $803,841 | $1,813,797 |
| 2021 | $29,161 | $2,566,313 | $788,080 | $1,778,233 |
| 2020 | $30,918 | $2,718,772 | $845,082 | $1,873,690 |
| 2019 | $30,460 | $2,665,463 | $828,512 | $1,836,951 |
| 2018 | $29,890 | $2,613,200 | $812,267 | $1,800,933 |
| 2017 | $29,364 | $2,561,962 | $796,341 | $1,765,621 |
| 2016 | $28,759 | $2,511,728 | $780,727 | $1,731,001 |
| 2015 | $28,242 | $2,474,000 | $769,000 | $1,705,000 |
| 2014 | $22,016 | $2,070,673 | $175,619 | $1,895,054 |
Agents Affiliated with this Home
-
G
Seller's Agent in 2020
Geno Diegelman
Corcoran Global Living-Murrieta
-
A
Seller Co-Listing Agent in 2020
Alesia Amodio
Rising Realty Group
-
Mahmud Ulkarim
M
Buyer's Agent in 2020
Mahmud Ulkarim
Megna Real Estate Services
(818) 324-0919
13 Total Sales
-
Karin McCoy

Seller's Agent in 2014
Karin McCoy
Allison James Estates & Homes
(951) 265-6149
95 Total Sales
-
Chad Rogers

Seller Co-Listing Agent in 2014
Chad Rogers
Hilton & Hyland
(310) 858-5417
30 Total Sales
-
NoEmail NoEmail
N
Buyer's Agent in 2014
NoEmail NoEmail
NONMEMBER MRML
(646) 541-2551
5,728 Total Sales
Map
Source: California Regional Multiple Listing Service (CRMLS)
MLS Number: SW13247588
APN: 927-100-072
- 42950 Anza Rd
- 35445 Linda Rosea Rd
- 36400 De Portola Rd
- 42333 Casa Verde
- 36500 De Portola Rd
- 35251 Calle Campo
- 33319 Linda Rosea Rd
- 41984 Madeline Ct
- 41810 Calle Cerro
- 0 Los Caballos Rd
- 41783 Valencia Way
- 44207 Reidel St
- 38831 Pauba Rd
- 34595 Collier Falls Ct
- 37028 De Portola Rd
- 44277 Reidel St
- 44655 Howell Mountain St
- 35745 Calle Nopal
- 34032 Temecula Creek Rd
- 35715 Calle Nopal
