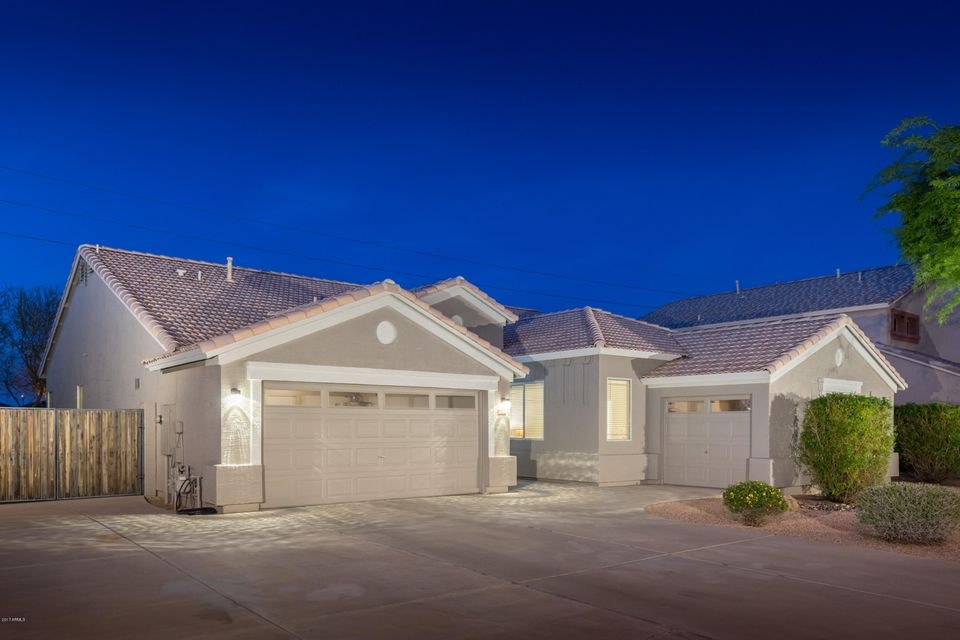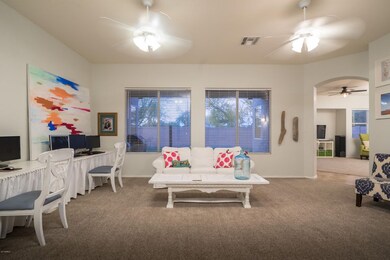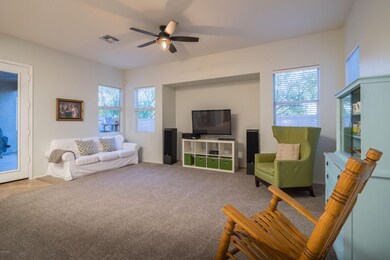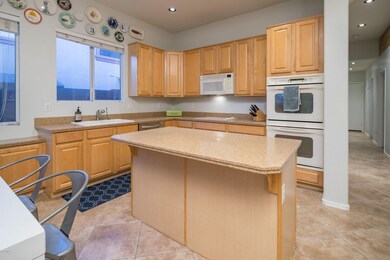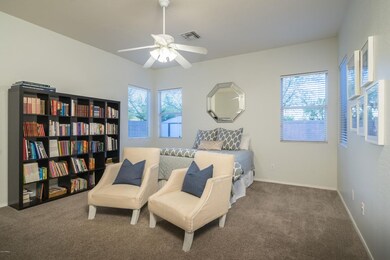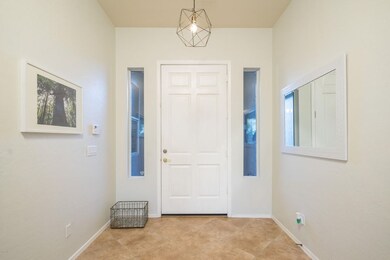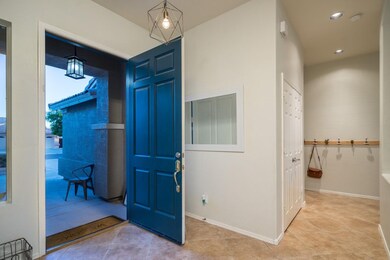
3544 E Derringer Way Gilbert, AZ 85297
San Tan Ranch NeighborhoodHighlights
- RV Gated
- Granite Countertops
- Eat-In Kitchen
- San Tan Elementary School Rated A
- Covered patio or porch
- Double Pane Windows
About This Home
As of August 2023AN ABSOLUTE RARE FIND! THIS HOME HAS BEEN LOVINGLY MAINTAINED BY THE ORIGINAL OWNER FROM 2001! VERY POPULAR RYLAND FLOORPLAN BOASTING ELEGANT FORMAL AREA & WIDE OPEN FAMILY ROOM & KITCHEN. LARGE KITCHEN W/ DOUBLE OVENS, GRANITE (STONETTE) COUNTER TOPS, SOME STAINLESS, R/O WATER FILTRATION & DESIGNER LIGHTING. SOME EXTRAS INCLUDE CEILING FANS, 2'' BLINDS, 10' FLAT CEILINGS, ALARM SYSTEM, RAISED PANEL DOORS, CUSTOM WIRING BOXE, HUGE LAUNDRY W/ CABINETS, & WATER SOFTNER. THE HOME HAS 2-TONE PAINT & NEW EXTERIOR PAINT. THE HOME SITS ON AN OVERSIZED NORTH/SOUTH LOT & IS VERY ENERGY EFFICIENT. 3 CAR GARAGE PLUS EXTRA SLAB & RV GATE W/ PAD. BACKYARD HAS LARGE SIZE YARDS WITH GRASS TO PLAY & CONCRETE SLAB BEHIND RV GATE. CLOSE TO SCHOOLS, SHOPPING & FREEWAY. DON'T MISS THIS MOVE-IN READY HOME!
Last Agent to Sell the Property
Premier Real Estate Opportunities License #BR515926000 Listed on: 04/07/2017
Home Details
Home Type
- Single Family
Est. Annual Taxes
- $1,945
Year Built
- Built in 2001
Lot Details
- 8,912 Sq Ft Lot
- Desert faces the front and back of the property
- Block Wall Fence
- Front and Back Yard Sprinklers
- Sprinklers on Timer
Parking
- 3 Car Garage
- Side or Rear Entrance to Parking
- Garage Door Opener
- RV Gated
Home Design
- Wood Frame Construction
- Tile Roof
- Stucco
Interior Spaces
- 2,318 Sq Ft Home
- 1-Story Property
- Ceiling height of 9 feet or more
- Ceiling Fan
- Double Pane Windows
- Solar Screens
- Security System Owned
- Laundry in unit
Kitchen
- Eat-In Kitchen
- Breakfast Bar
- Built-In Microwave
- Dishwasher
- Kitchen Island
- Granite Countertops
Flooring
- Carpet
- Tile
Bedrooms and Bathrooms
- 4 Bedrooms
- Walk-In Closet
- Primary Bathroom is a Full Bathroom
- 2 Bathrooms
- Dual Vanity Sinks in Primary Bathroom
- Bathtub With Separate Shower Stall
Accessible Home Design
- No Interior Steps
Outdoor Features
- Covered patio or porch
- Outdoor Storage
Schools
- San Tan Elementary School
- Sossaman Middle School
- Higley High School
Utilities
- Refrigerated Cooling System
- Zoned Heating
- Heating System Uses Natural Gas
- Water Filtration System
- High Speed Internet
- Cable TV Available
Listing and Financial Details
- Tax Lot 5
- Assessor Parcel Number 304-51-379
Community Details
Overview
- Property has a Home Owners Association
- Vision Mgmt Association, Phone Number (480) 759-4945
- Built by RYLAND HOMES
- San Tan Ranch Parcel 3 Subdivision, San Gabriel Floorplan
Recreation
- Bike Trail
Ownership History
Purchase Details
Home Financials for this Owner
Home Financials are based on the most recent Mortgage that was taken out on this home.Purchase Details
Home Financials for this Owner
Home Financials are based on the most recent Mortgage that was taken out on this home.Purchase Details
Purchase Details
Purchase Details
Home Financials for this Owner
Home Financials are based on the most recent Mortgage that was taken out on this home.Similar Homes in Gilbert, AZ
Home Values in the Area
Average Home Value in this Area
Purchase History
| Date | Type | Sale Price | Title Company |
|---|---|---|---|
| Warranty Deed | $570,000 | Lawyers Title Of Arizona | |
| Warranty Deed | $300,000 | Principal Title Agency Inc | |
| Quit Claim Deed | -- | Old Republic Title Agency | |
| Interfamily Deed Transfer | -- | Old Republic Title Agency | |
| Warranty Deed | $200,588 | Transnation Title Insurance | |
| Cash Sale Deed | $152,338 | Transnation Title Insurance |
Mortgage History
| Date | Status | Loan Amount | Loan Type |
|---|---|---|---|
| Open | $440,000 | New Conventional | |
| Previous Owner | $275,000 | New Conventional | |
| Previous Owner | $285,000 | New Conventional | |
| Previous Owner | $63,000 | Credit Line Revolving | |
| Previous Owner | $207,400 | Unknown | |
| Previous Owner | $190,500 | Seller Take Back |
Property History
| Date | Event | Price | Change | Sq Ft Price |
|---|---|---|---|---|
| 08/07/2023 08/07/23 | Sold | $570,000 | -5.0% | $246 / Sq Ft |
| 07/06/2023 07/06/23 | Pending | -- | -- | -- |
| 06/29/2023 06/29/23 | For Sale | $599,900 | +100.0% | $259 / Sq Ft |
| 05/25/2017 05/25/17 | Sold | $300,000 | 0.0% | $129 / Sq Ft |
| 04/10/2017 04/10/17 | Pending | -- | -- | -- |
| 04/06/2017 04/06/17 | For Sale | $299,900 | -- | $129 / Sq Ft |
Tax History Compared to Growth
Tax History
| Year | Tax Paid | Tax Assessment Tax Assessment Total Assessment is a certain percentage of the fair market value that is determined by local assessors to be the total taxable value of land and additions on the property. | Land | Improvement |
|---|---|---|---|---|
| 2025 | $2,119 | $26,245 | -- | -- |
| 2024 | $2,127 | $24,995 | -- | -- |
| 2023 | $2,127 | $41,650 | $8,330 | $33,320 |
| 2022 | $2,034 | $31,500 | $6,300 | $25,200 |
| 2021 | $2,087 | $29,110 | $5,820 | $23,290 |
| 2020 | $2,125 | $27,710 | $5,540 | $22,170 |
| 2019 | $2,057 | $24,780 | $4,950 | $19,830 |
| 2018 | $1,983 | $23,630 | $4,720 | $18,910 |
| 2017 | $1,912 | $22,520 | $4,500 | $18,020 |
| 2016 | $1,945 | $21,570 | $4,310 | $17,260 |
| 2015 | $1,696 | $21,010 | $4,200 | $16,810 |
Agents Affiliated with this Home
-
A
Seller's Agent in 2023
Andrew Jonovich
Realty85
(602) 510-5741
1 in this area
44 Total Sales
-
M
Buyer's Agent in 2023
Mike Sayler
Real Broker
(480) 706-7213
1 in this area
7 Total Sales
-
M
Buyer's Agent in 2023
Mike Salyer
Russ Lyon Realty Company
-

Seller's Agent in 2017
Travis Dutson
Premier Real Estate Opportunities
(480) 988-5555
2 in this area
76 Total Sales
Map
Source: Arizona Regional Multiple Listing Service (ARMLS)
MLS Number: 5586621
APN: 304-51-379
- 3580 E Kesler Ln
- 17002 E Pecos Rd
- 3473 E Wyatt Way
- 3397 E Derringer Way
- 3724 E Derringer Way
- 3469 E Wildhorse Dr
- 3772 E Pecos Rd
- 3742 E Sandy Way
- 3649 E Waite Ln
- 3719 E Sandy Way
- 3276 E Geronimo Ct
- 3555 S Moccasin Trail
- 2909 S Hansen Dr
- 3284 E Sandy Way
- 3285 E Phelps St
- 3905 E Derringer Way
- 3913 E Derringer Way
- 3586 S Moccasin Trail
- 3756 E Waite Ln
- 3042 S Seton Ave
