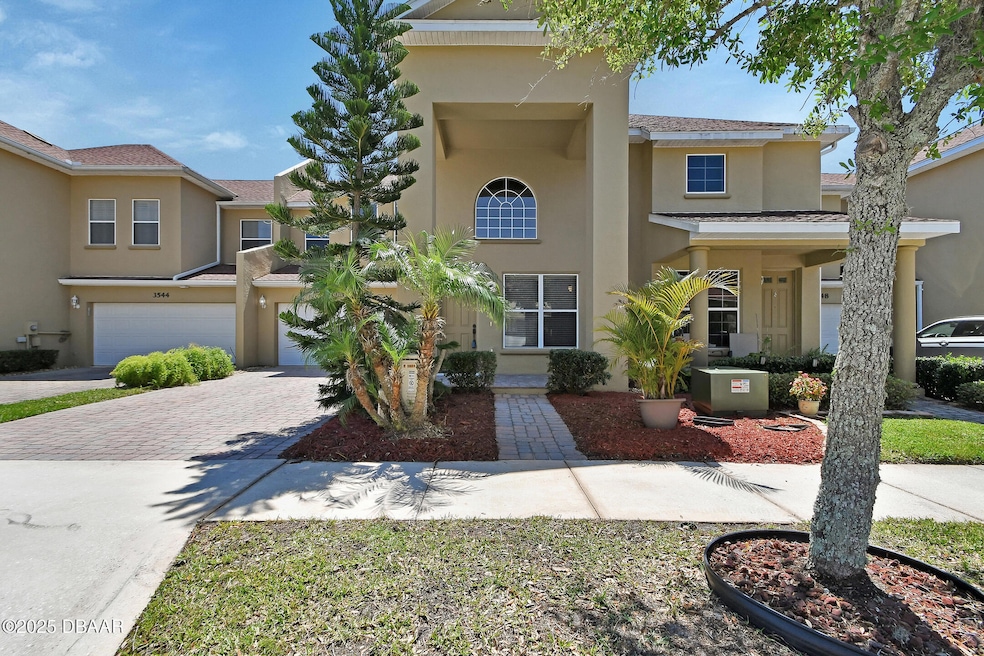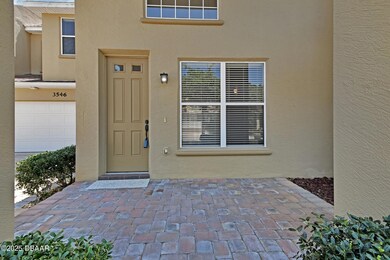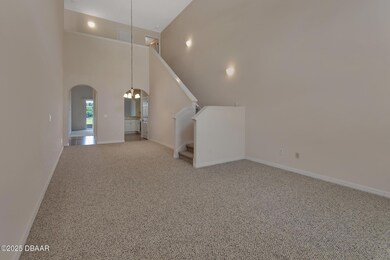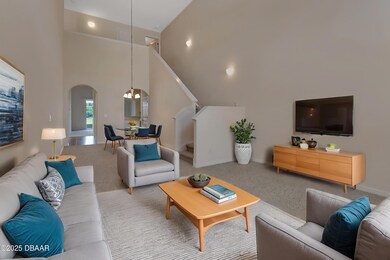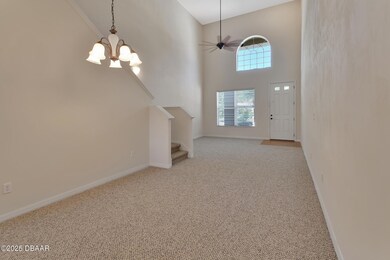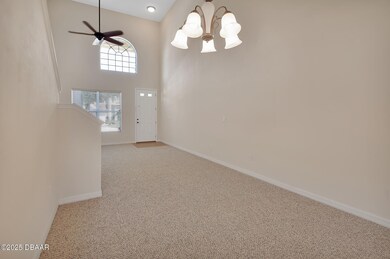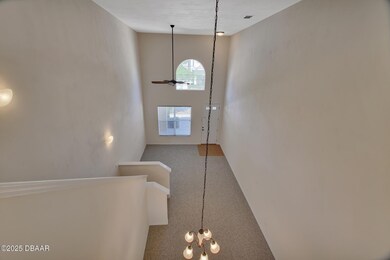
3546 Casalta Cir New Smyrna Beach, FL 32168
Venetian Bay NeighborhoodEstimated payment $2,560/month
Highlights
- Golf Course Community
- Vaulted Ceiling
- Main Floor Primary Bedroom
- Pond View
- Traditional Architecture
- Screened Porch
About This Home
One or more photo(s) has been virtually staged. Welcome to your dream townhome nestled in the golf community of Venetian Bay in New Smyrna Beach, FL. This exquisite residence offers NEW Carpet, NEW interior paint, NEW Appliances and NEWER A/C in 2022. perfect for those seeking a serene lifestyle. As you step inside, you'll be greeted by soaring two-story ceilings that create an open and airy ambiance. The spacious living area seamlessly and ideal for entertaining guests or enjoying a quiet evening at home .The first-floor primary bedroom provides convenience and privacy, featuring ample closet space and a luxurious ensuite bathroom. Upstairs, additional bedrooms allow flexibility for family, guests, or a home office. Enjoy tranquil mornings on your front porch or unwind on the rear patio with picturesque views of the pond, creating a perfect backdrop for relaxation. This townhome boasts an attached two-car garage, ensuring plenty of storage and parking space and NEW A/C in 2022. The community pool for refreshing swims, and a vibrant social scene with shops and a restaurant just a stone's throw away. Located in a quiet neighborhood, you'll enjoy the peace and tranquility of suburban living while being conveniently close to local attractions. Nearby businesses include the Venetian Bay Golf Club and the Venetian Bay Town Center, offering a variety of dining and shopping options. Embrace the lifestyle you've always dreamed of in this exceptional townhome. Buyer and their agents shall verify any information deemed important to them. ASSESSMENT FOR NEW ROOF HAS BEEN PAID.
Property Details
Home Type
- Multi-Family
Est. Annual Taxes
- $4,922
Year Built
- Built in 2007
Lot Details
- 0.25 Acre Lot
- West Facing Home
HOA Fees
Parking
- 2 Car Attached Garage
Home Design
- Traditional Architecture
- Property Attached
- Slab Foundation
- Shingle Roof
- Concrete Block And Stucco Construction
- Block And Beam Construction
Interior Spaces
- 2,060 Sq Ft Home
- 2-Story Property
- Vaulted Ceiling
- Family Room
- Living Room
- Dining Room
- Screened Porch
- Pond Views
- Fire and Smoke Detector
Kitchen
- Breakfast Bar
- Electric Range
- <<microwave>>
- Dishwasher
- Disposal
Flooring
- Carpet
- Tile
Bedrooms and Bathrooms
- 3 Bedrooms
- Primary Bedroom on Main
- Walk-In Closet
Laundry
- Laundry in unit
- Dryer
- Washer
Additional Features
- Screened Patio
- Central Heating and Cooling System
Listing and Financial Details
- Assessor Parcel Number 7307-03-00-0620
Community Details
Overview
- Association fees include maintenance structure
- Venetian Bay Subdivision
- On-Site Maintenance
Recreation
- Golf Course Community
- Community Pool
- Jogging Path
Pet Policy
- Pets Allowed
Map
Home Values in the Area
Average Home Value in this Area
Tax History
| Year | Tax Paid | Tax Assessment Tax Assessment Total Assessment is a certain percentage of the fair market value that is determined by local assessors to be the total taxable value of land and additions on the property. | Land | Improvement |
|---|---|---|---|---|
| 2025 | $4,922 | $318,940 | $37,000 | $281,940 |
| 2024 | $4,922 | $319,188 | $37,000 | $282,188 |
| 2023 | $4,922 | $319,883 | $37,000 | $282,883 |
| 2022 | $4,211 | $249,533 | $30,000 | $219,533 |
| 2021 | $3,988 | $219,334 | $30,000 | $189,334 |
| 2020 | $3,716 | $203,438 | $30,000 | $173,438 |
| 2019 | $3,960 | $210,936 | $38,000 | $172,936 |
| 2018 | $3,663 | $189,319 | $38,000 | $151,319 |
| 2017 | $3,672 | $190,992 | $38,000 | $152,992 |
| 2016 | $3,510 | $164,252 | $0 | $0 |
| 2015 | $3,354 | $153,494 | $0 | $0 |
| 2014 | $3,102 | $139,374 | $0 | $0 |
Property History
| Date | Event | Price | Change | Sq Ft Price |
|---|---|---|---|---|
| 07/17/2025 07/17/25 | Pending | -- | -- | -- |
| 05/30/2025 05/30/25 | Price Changed | $329,500 | -2.9% | $160 / Sq Ft |
| 03/12/2025 03/12/25 | Price Changed | $339,500 | -5.7% | $165 / Sq Ft |
| 02/13/2025 02/13/25 | For Sale | $360,000 | -- | $175 / Sq Ft |
Purchase History
| Date | Type | Sale Price | Title Company |
|---|---|---|---|
| Interfamily Deed Transfer | -- | Attorney | |
| Corporate Deed | $154,000 | Professional Title Agency In |
Similar Homes in New Smyrna Beach, FL
Source: Daytona Beach Area Association of REALTORS®
MLS Number: 1209805
APN: 7307-03-00-0620
- 3552 Casalta Cir
- 3620 Tresto St
- 424 Luna Bella Ln Unit 330
- 424 Luna Bella Ln Unit 316
- 424 Luna Bella Ln Unit 422
- 424 Luna Bella Ln Unit 222
- 424 Luna Bella Ln Unit 327
- 3604 Romea Cir
- 3608 Romea Cir
- 3455 Pegaso Ave
- 3361 Pegaso Ave
- 461 Luna Bella Ln
- 3414 Medici Blvd
- 3417 Medici Blvd
- 3357 Pegaso Ave
- 3446 Poneta Ave
- 495 Venetian Villa Dr
- 3451 Luna Bella Ln
- 3368 Tuscano Ave
- 3368 Marsili Ave
- 3653 Casalta Cir
- 3637 Casalta Cir
- 424 Luna Bella Ln Unit 226
- Luna Bella Ln
- 419 Luna Bella Ln
- 3435 Torre Blvd
- 3077 Meleto Blvd
- 3058 Meleto Blvd
- 3057 Meleto Blvd
- 361 Caryota Ct
- 2966 Meleto Blvd
- 406 Venetian Palms Blvd
- 2937 Meleto Blvd
- 325 Caryota Ct
- 2904 Palma Ln
- 6729 Calistoga Cir
- 6809 Forkmead Ln
- 1808 Forough Cir
- 1119 Crystal Creek Dr
- 6517 Shahab Ln
