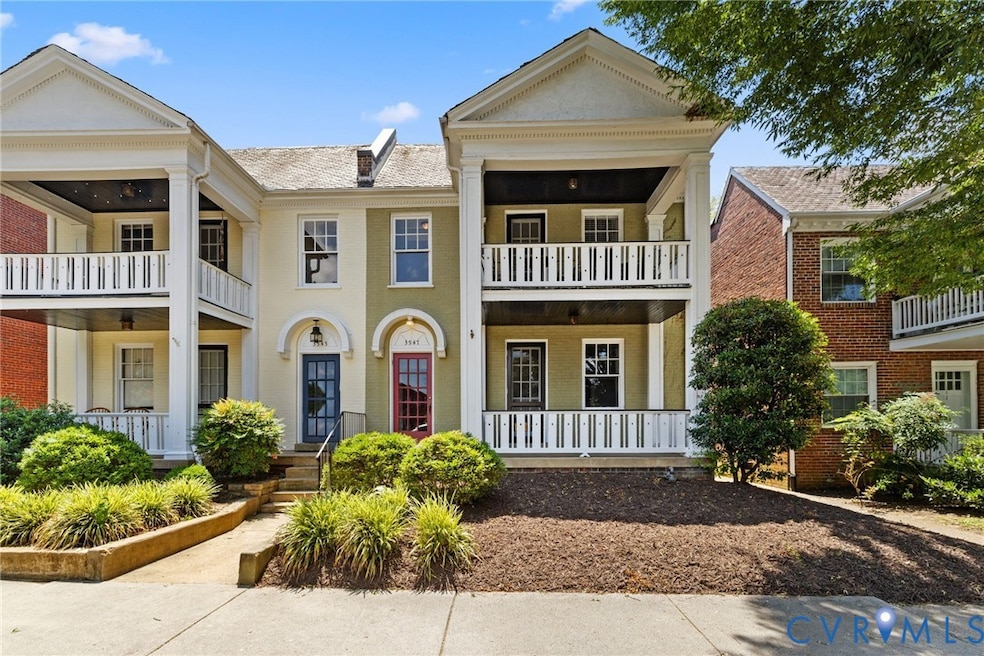3547 Grove Ave Richmond, VA 23221
The Museum District NeighborhoodEstimated payment $4,620/month
Highlights
- City View
- Colonial Architecture
- High Ceiling
- Open High School Rated A+
- Separate Formal Living Room
- Breakfast Area or Nook
About This Home
Beautifully Renovated & Maintained Museum District Duplex – Prime Location! Renovated in 2011 and meticulously maintained, this charming duplex in the heart of the Museum District offers a rare investment or owner-occupant opportunity. Each spacious unit features 2 bedrooms, 1 full bath, and 1,205 sq ft of light-filled living space with gorgeous hardwood floors throughout. Enjoy a large living room that flows seamlessly into a gracious dining room, plus an eat-in kitchen complete with stainless steel appliances, pantry, and abundant cabinet storage. Both bedrooms are well-proportioned with ample closet space and share a centrally located full bath. Additional highlights include heat pumps with gas backup, a shared walkout basement with laundry and excellent storage, a welcoming front porch, rear deck, and privacy-fenced backyard with patio. The front foyer offers individual mailboxes and a shared staircase. Unbeatable location—just a short walk to Carytown, Fresh Market, Ellwood Thompson’s, and dozens of Fan & Museum District dining and shopping options.
Listing Agent
Long & Foster REALTORS Brokerage Phone: (804) 393-1038 License #0225177664 Listed on: 07/25/2025

Property Details
Home Type
- Multi-Family
Est. Annual Taxes
- $7,488
Year Built
- Built in 1931 | Remodeled
Lot Details
- 5,009 Sq Ft Lot
- Property fronts an alley
- Privacy Fence
- Back Yard Fenced
Home Design
- Duplex
- Colonial Architecture
- Brick Exterior Construction
- Frame Construction
- Slate Roof
- Composition Roof
- Rubber Roof
- Plaster
Interior Spaces
- 2,410 Sq Ft Home
- 2-Story Property
- High Ceiling
- Ceiling Fan
- Separate Formal Living Room
- City Views
- Washer and Dryer Hookup
Kitchen
- Breakfast Area or Nook
- Laminate Countertops
Basement
- Walk-Out Basement
- Partial Basement
- Crawl Space
Parking
- No Garage
- On-Street Parking
- Off-Street Parking
Schools
- Lois-Harrison Jones Elementary School
- Albert Hill Middle School
- Thomas Jefferson High School
Additional Features
- Front Porch
- Gas Water Heater
Community Details
- 2 Units
Listing and Financial Details
- Assessor Parcel Number W000-1602-084
Map
Home Values in the Area
Average Home Value in this Area
Property History
| Date | Event | Price | Change | Sq Ft Price |
|---|---|---|---|---|
| 09/05/2025 09/05/25 | Pending | -- | -- | -- |
| 08/11/2025 08/11/25 | For Sale | $750,000 | 0.0% | $311 / Sq Ft |
| 07/30/2025 07/30/25 | Pending | -- | -- | -- |
| 07/18/2025 07/18/25 | For Sale | $750,000 | -- | $311 / Sq Ft |
Source: Central Virginia Regional MLS
MLS Number: 2519421
APN: W-000-1602-006
- 3531 Grove Ave
- 3535 Hanover Ave Unit B
- 3519 Hanover Ave Unit A
- 3513 Hanover Ave Unit A
- 3513 Hanover Ave Unit B
- 3416 Floyd Ave
- 316 N Hamilton St
- 320 N Hamilton St
- The Grove Home 3 Plan at The Grove on Hamilton
- The Grove Home 6 Plan at The Grove on Hamilton
- 308 N Hamilton St
- 3913 Hanover Ave
- 3425 Stuart Ave
- 3327 Hanover Ave
- 3312 Grove Ave
- 705 N Hamilton St Unit D
- 3307 Stuart Ave
- 3509 Park Ave
- 4 S Auburn Ave
- 3314 Kensington Ave






