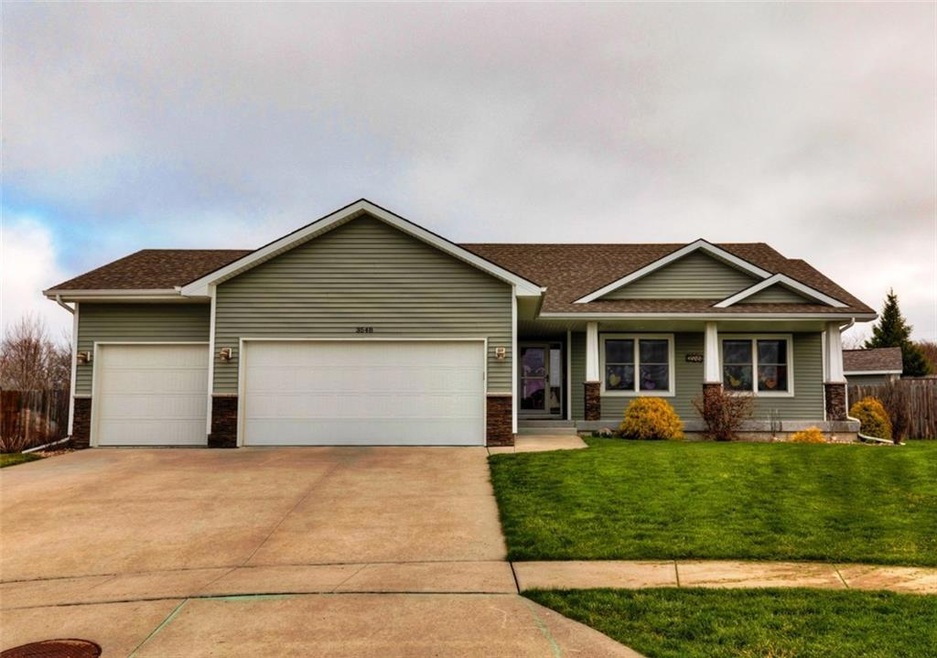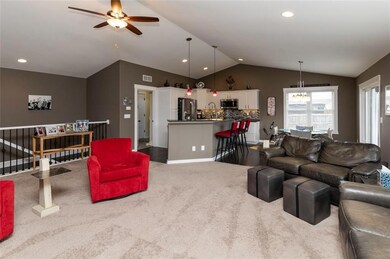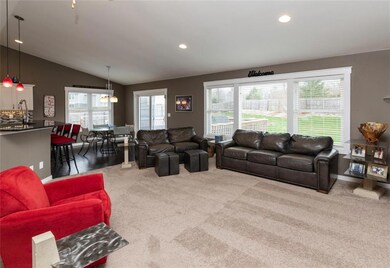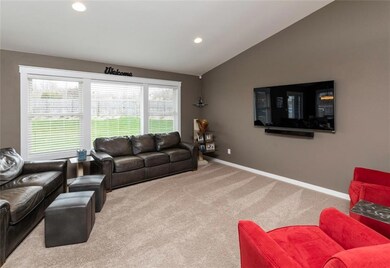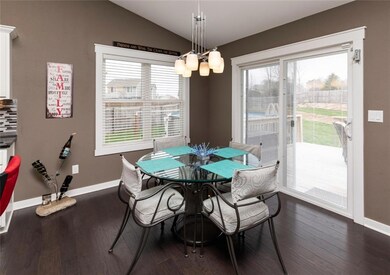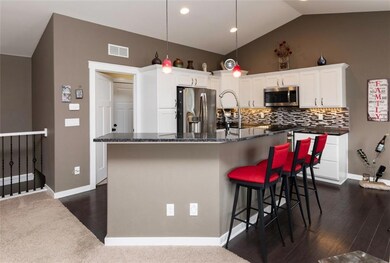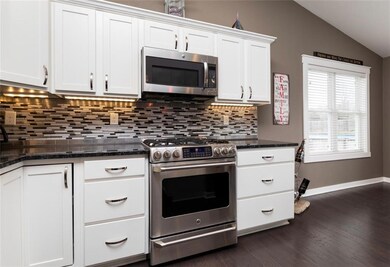
3548 E Highview Dr Des Moines, IA 50320
Bloomfield/Allen NeighborhoodHighlights
- Above Ground Pool
- Deck
- Shades
- Colonial Architecture
- Wood Flooring
- Home Security System
About This Home
As of May 2020Beautiful 3 bedroom ranch in Carlisle schools on large cul-de-sac lot! Absolutely immaculate home with open floor plan that features a wide foyer, vaulted great room with can lights, kitchen island, granite countertops, white cabinets and all stainless appliances. Dining area with hardwood flooring opens to sliders and 12 x 12 deck with easy access to the above ground salt water pool installed in 2017. Spacious master bedroom features tray ceiling & dual granite vanity. 2 additional bedrooms are each vaulted. The 3 car attached garage is a generous 730 sqft and has a door to yard. Lower level w/egress and high ceilings has finish possibilities and is stubbed for an additional bath. Other features are tiled baths, 3ft extra depth in garage, central vac and more. Big treated yard with quality privacy fencing and huge lawn shed plus usable front sitting porch. Easy to see, arrange your showing today!
Last Buyer's Agent
Amber Ventling
Iowa Realty South

Home Details
Home Type
- Single Family
Est. Annual Taxes
- $5,770
Year Built
- Built in 2013
Lot Details
- 0.43 Acre Lot
- Property is Fully Fenced
- Wood Fence
- Irregular Lot
- Property is zoned PUD
HOA Fees
- $12 Monthly HOA Fees
Home Design
- Colonial Architecture
- Ranch Style House
- Asphalt Shingled Roof
- Stone Siding
- Vinyl Siding
Interior Spaces
- 1,520 Sq Ft Home
- Central Vacuum
- Shades
- Drapes & Rods
- Dining Area
- Unfinished Basement
- Basement Window Egress
- Laundry on main level
Kitchen
- Stove
- Microwave
- Dishwasher
Flooring
- Wood
- Carpet
- Vinyl
Bedrooms and Bathrooms
- 3 Main Level Bedrooms
- 2 Full Bathrooms
Home Security
- Home Security System
- Fire and Smoke Detector
Parking
- 3 Car Attached Garage
- Driveway
Outdoor Features
- Above Ground Pool
- Deck
- Outdoor Storage
Utilities
- Forced Air Heating and Cooling System
- Cable TV Available
Community Details
- Grubb: Shirley Bolton Association, Phone Number (515) 327-1700
Listing and Financial Details
- Assessor Parcel Number 12005204744001
Ownership History
Purchase Details
Home Financials for this Owner
Home Financials are based on the most recent Mortgage that was taken out on this home.Purchase Details
Home Financials for this Owner
Home Financials are based on the most recent Mortgage that was taken out on this home.Similar Homes in Des Moines, IA
Home Values in the Area
Average Home Value in this Area
Purchase History
| Date | Type | Sale Price | Title Company |
|---|---|---|---|
| Warranty Deed | $283,000 | None Available | |
| Warranty Deed | $229,500 | None Available |
Mortgage History
| Date | Status | Loan Amount | Loan Type |
|---|---|---|---|
| Open | $5,000 | Stand Alone Second | |
| Open | $277,874 | FHA | |
| Previous Owner | $218,489 | VA | |
| Previous Owner | $219,265 | VA | |
| Previous Owner | $218,624 | VA | |
| Previous Owner | $217,635 | New Conventional | |
| Previous Owner | $217,635 | New Conventional |
Property History
| Date | Event | Price | Change | Sq Ft Price |
|---|---|---|---|---|
| 05/20/2020 05/20/20 | Sold | $283,000 | -1.7% | $186 / Sq Ft |
| 05/20/2020 05/20/20 | Pending | -- | -- | -- |
| 04/07/2020 04/07/20 | For Sale | $287,900 | +25.7% | $189 / Sq Ft |
| 05/09/2014 05/09/14 | Sold | $229,090 | +6.1% | $151 / Sq Ft |
| 03/20/2014 03/20/14 | Pending | -- | -- | -- |
| 11/05/2013 11/05/13 | For Sale | $215,915 | -- | $142 / Sq Ft |
Tax History Compared to Growth
Tax History
| Year | Tax Paid | Tax Assessment Tax Assessment Total Assessment is a certain percentage of the fair market value that is determined by local assessors to be the total taxable value of land and additions on the property. | Land | Improvement |
|---|---|---|---|---|
| 2024 | $6,370 | $311,300 | $69,600 | $241,700 |
| 2023 | $5,948 | $311,300 | $69,600 | $241,700 |
| 2022 | $5,876 | $245,700 | $57,800 | $187,900 |
| 2021 | $958 | $245,700 | $57,800 | $187,900 |
| 2020 | $958 | $225,500 | $53,400 | $172,100 |
| 2019 | $856 | $225,500 | $53,400 | $172,100 |
| 2018 | $842 | $208,500 | $47,900 | $160,600 |
| 2017 | $628 | $208,500 | $47,900 | $160,600 |
| 2016 | $1,138 | $223,700 | $39,100 | $184,600 |
Agents Affiliated with this Home
-

Seller's Agent in 2020
Matt Grohe
RE/MAX Results
(515) 988-3726
24 Total Sales
-
A
Buyer's Agent in 2020
Amber Ventling
Iowa Realty South
-
R
Seller's Agent in 2014
Rod Barnett
Iowa Realty South
Map
Source: Des Moines Area Association of REALTORS®
MLS Number: 602758
APN: 120-05204744001
- 5805 Sterling Trace
- 3416 E Payton Ave
- 6416 SE 36th St
- 3112 Hart Ave
- 5307 SE 32nd St
- 3029 Hart Ave
- 3170 E Kenyon Ave
- 5600 SE 30th St
- 5525 SE 29th Ct
- 3005 Sweetwater Dr
- Hamilton Plan at Three Lakes
- 5213 SE 30th St
- 6609 SW 30th St
- 7000 Lake Hill Dr Unit 79
- 7000 Lake Hill Dr Unit 74
- 7000 Lake Ridge Ave Unit 69
- 7040 Lake Ridge Ave
- 2935 Lake Hill Dr
- 2939 Lake Hill Dr
- 2931 Lake Hill Dr
