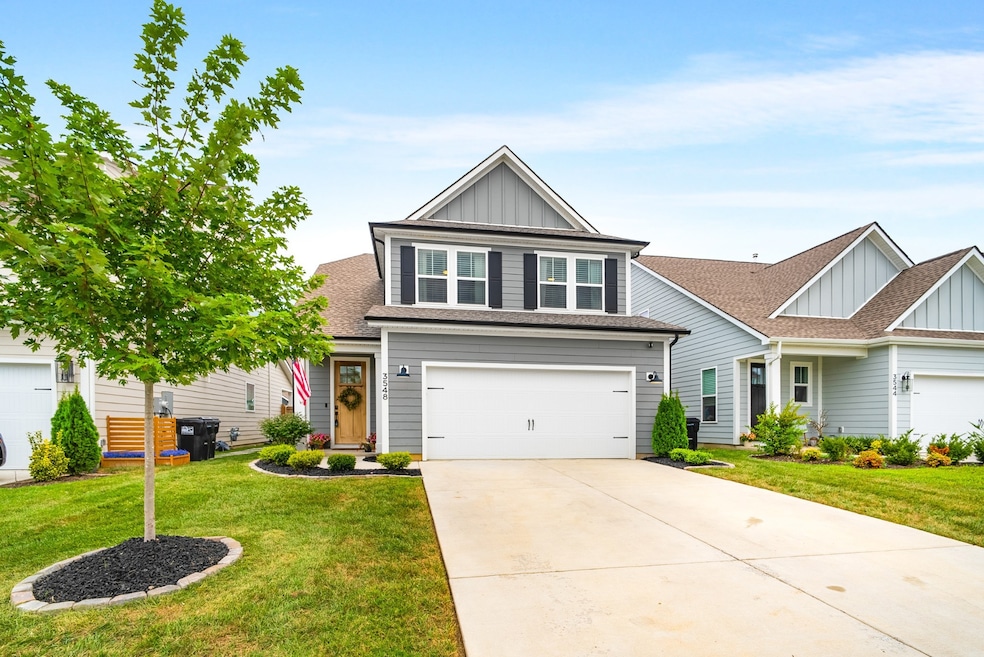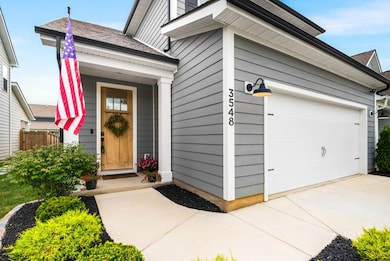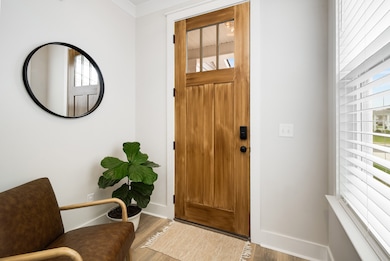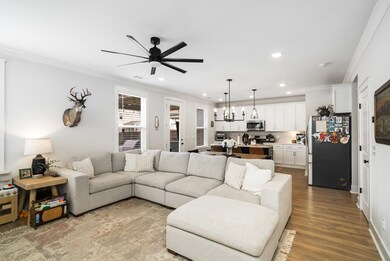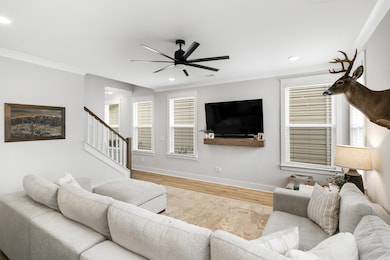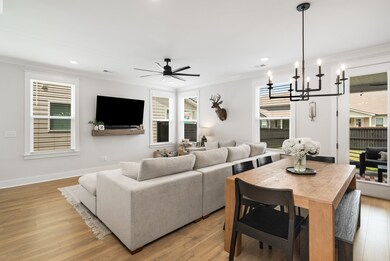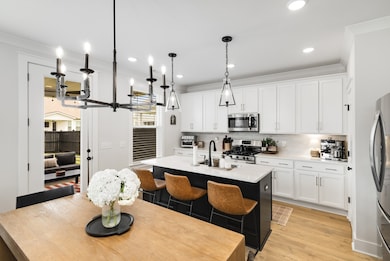3548 Rockledge Way Murfreesboro, TN 37129
Estimated payment $2,763/month
Highlights
- Clubhouse
- Wood Flooring
- Covered Patio or Porch
- Siegel Middle School Rated A-
- Community Pool
- Stainless Steel Appliances
About This Home
[Video Tour: bit.ly/3548rockledgeway] SUBURBAN MEMORY MAKER. Set in one of Murfreesboro’s most desirable communities, this nearly-new home blends modern style with cozy charm — the perfect setting for everyday living and weekend entertaining. Inside, enjoy an open-concept layout with thoughtful upgrades throughout: white shaker cabinetry, quartz countertops, black accent island, designer lighting & upgraded ceiling fans in every bedroom. The primary suite features a bold accent wall, tons of natural light & a gorgeous ensuite bath with double vanity + oversized tile shower. Upstairs, two bedrooms, a full bath & custom nursery w/ board-and-batten paneling. Out back, the covered patio with fan and TV hookup is ideal for college football Saturdays, grilling out, or relaxing with friends. Backyard is fully fenced and freshly landscaped with paver beds. No detail left out... even the garage has been elevated — feat. gym mirror, chalkboard paint & extra storage space. Enjoy access to Kingsbury’s community pool & playground. Located just off I-840, minutes from Murfreesboro amenities, with easy access to Franklin, Brentwood, Nolensville & downtown Nashville. LENDER INCENTIVE: Closing cost credit and/or rate buy-down available from Preferred Lender — contact List Agent for details.
Listing Agent
Custer Rowland Brokerage Phone: 6152930841 License #349436 Listed on: 11/01/2025
Home Details
Home Type
- Single Family
Est. Annual Taxes
- $2,465
Year Built
- Built in 2023
HOA Fees
- $80 Monthly HOA Fees
Parking
- 2 Car Attached Garage
- Driveway
Interior Spaces
- 1,703 Sq Ft Home
- Property has 2 Levels
Kitchen
- Gas Oven
- Gas Range
- Microwave
- Freezer
- Ice Maker
- Dishwasher
- Stainless Steel Appliances
- Disposal
Flooring
- Wood
- Carpet
- Tile
Bedrooms and Bathrooms
- 3 Bedrooms
Laundry
- Dryer
- Washer
Schools
- Poplar Hill Elementary School
- Blackman Middle School
- Blackman High School
Utilities
- Central Heating and Cooling System
- Underground Utilities
Additional Features
- Covered Patio or Porch
- Back Yard Fenced
Listing and Financial Details
- Assessor Parcel Number 079B F 03900 R0133546
Community Details
Overview
- Kingsbury Subdivision
Amenities
- Clubhouse
Recreation
- Community Playground
- Community Pool
- Park
- Dog Park
- Trails
Map
Home Values in the Area
Average Home Value in this Area
Tax History
| Year | Tax Paid | Tax Assessment Tax Assessment Total Assessment is a certain percentage of the fair market value that is determined by local assessors to be the total taxable value of land and additions on the property. | Land | Improvement |
|---|---|---|---|---|
| 2025 | $2,465 | $87,150 | $18,750 | $68,400 |
| 2024 | $2,465 | $87,150 | $18,750 | $68,400 |
| 2023 | $1,057 | $18,750 | $18,750 | $0 |
Property History
| Date | Event | Price | List to Sale | Price per Sq Ft | Prior Sale |
|---|---|---|---|---|---|
| 11/01/2025 11/01/25 | For Sale | $470,000 | +7.3% | $276 / Sq Ft | |
| 07/28/2023 07/28/23 | Sold | $438,173 | 0.0% | $257 / Sq Ft | View Prior Sale |
| 04/02/2023 04/02/23 | Pending | -- | -- | -- | |
| 03/25/2023 03/25/23 | For Sale | $438,173 | -- | $257 / Sq Ft |
Purchase History
| Date | Type | Sale Price | Title Company |
|---|---|---|---|
| Quit Claim Deed | -- | Indigo Title |
Source: Realtracs
MLS Number: 3037915
APN: 079B-F-039.00-000
- 3730 Felipe Way
- 3128 Chatfield Dr
- 3511 Rockledge Way
- 9028 Copenhagen Dr
- 3527 Rockledge Way
- 4913 Turquoise Ln
- 207 Welara St
- 136 Saddle Horse Ln
- 3737 Felipe Way
- 117 Welara St
- 1438 Cheshire Place
- 1436 Cheshire Place
- 1903 Susan Dr
- 1730 Battleground Dr
- 1015 Glenwood Dr
- 1619 Grigg Ave
- 719 Staley St
- 710 Spencer Dr
- 1006 W Clark Blvd
- 623 Spencer Dr
- 208 Power Ave Unit B
- 1730 N Cove
- 1813 Battleground Dr
- 1811 Battleground Dr Unit 1813
- 1730 North Cove
- 1811 Lucille Ln
- 1618 Shelley St
- 1620 Battleground Dr
- 2314 Battleground Dr
- 1403 Avon Rd
- 1407 Sulphur Springs Rd
- 2422-2424-2424 Tinnell Ct Unit 2424
- 2505 Tinnell Ct
- 1911 Saddlebrook Dr
- 1814 Avon Rd
- 517 Federal Ct
- 605 Freedom Ct
- 415 W Northfield Blvd
- 2160 N Thompson Ln
- 401 Kingwood Dr Unit A
