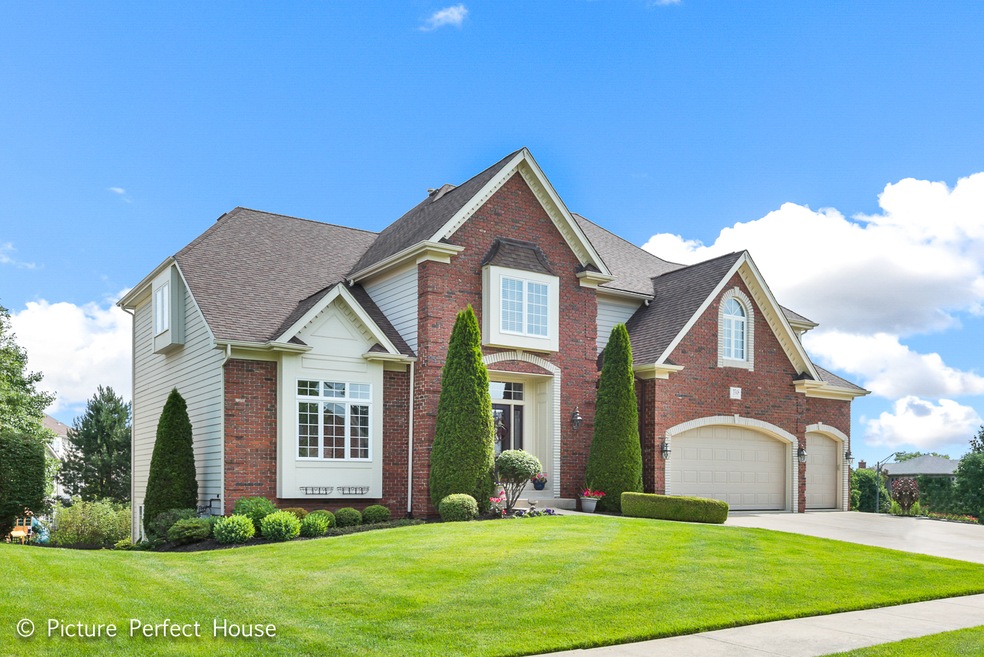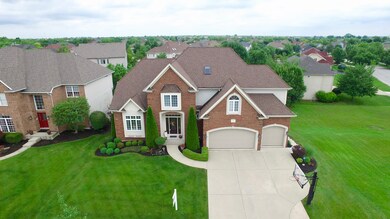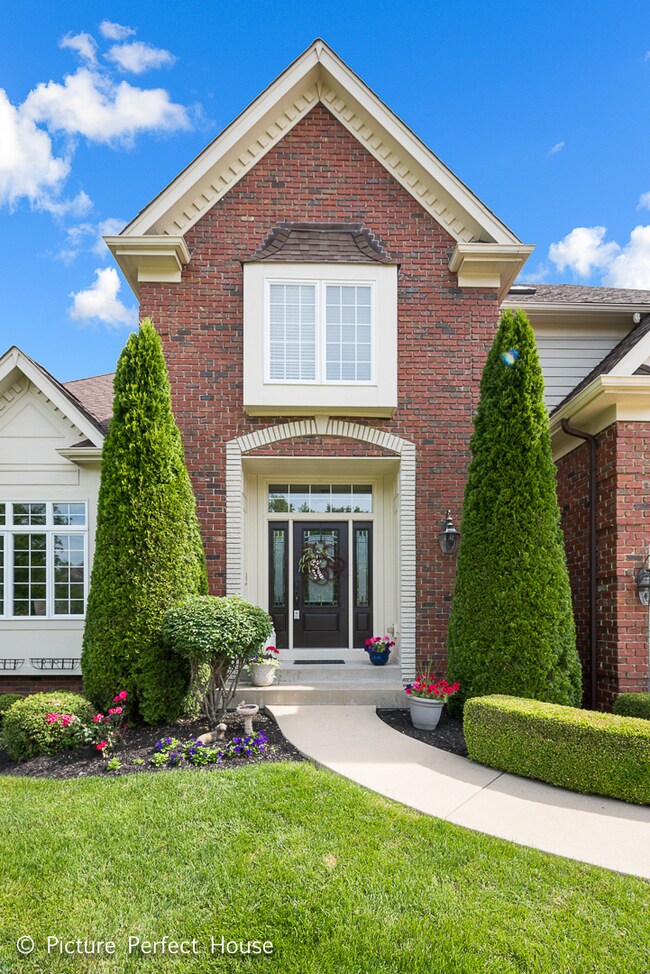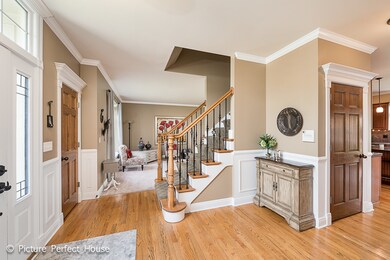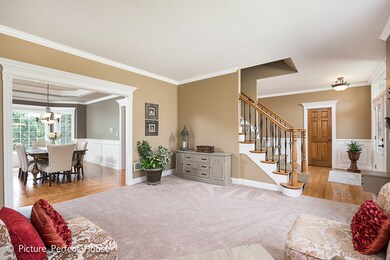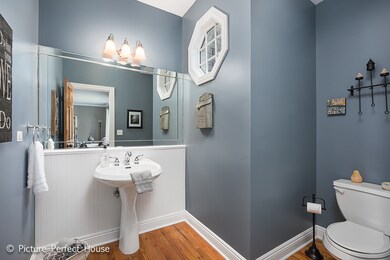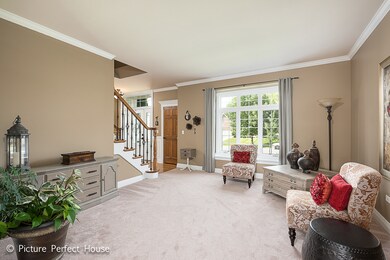
3548 Sweet Maggie Ln Unit 2 Naperville, IL 60564
Tall Grass NeighborhoodHighlights
- Landscaped Professionally
- Deck
- Wood Flooring
- Fry Elementary School Rated A+
- Vaulted Ceiling
- Whirlpool Bathtub
About This Home
As of June 2021PRISTINE CONDITION! Immaculate and beautifully maintained true 5 bedroom home in the highly sought after Tall Grass pool, tennis and clubhouse subdivision. This home is a perfect for your family. Five freshly painted and carpeted bedrooms upstairs with 3 full baths-including jack/jill. Newer hardwood floor installed upstairs in hall and Master suite. Stunning first floor decorated with ultimate taste. Beautiful kitchen and eat in area open to family room and gorgeous 4 season sun room with floor to ceiling windows and double-sided fireplace. Views are breathtaking from this home. Large deck, professionally landscaped with new stone sidewalk leading to backyard. Fully finished walkout basement with two separate double door entrances. Separate living suite with full bath, TV/sitting room area, refrigerator and wet bar. New mechanicals 2016! Award winning, IPSD #204 Blue Ribbon elementary and middle schools within subdivision. Newsweek top 25 High School. Seamless move-in transition!
Last Agent to Sell the Property
Coldwell Banker Realty License #475167080 Listed on: 06/22/2018

Last Buyer's Agent
@properties Christie's International Real Estate License #475068883

Home Details
Home Type
- Single Family
Est. Annual Taxes
- $16,080
Year Built
- 2000
Lot Details
- Fenced Yard
- Landscaped Professionally
HOA Fees
- $54 per month
Parking
- Attached Garage
- Driveway
- Garage Is Owned
Home Design
- Brick Exterior Construction
- Asphalt Rolled Roof
- Concrete Siding
- Stone Siding
Interior Spaces
- Wet Bar
- Vaulted Ceiling
- Skylights
- Entrance Foyer
- Sitting Room
- Heated Sun or Florida Room
- Wood Flooring
- Storm Screens
- Laundry on main level
Kitchen
- Breakfast Bar
- Walk-In Pantry
- Kitchen Island
Bedrooms and Bathrooms
- Primary Bathroom is a Full Bathroom
- Dual Sinks
- Whirlpool Bathtub
- Separate Shower
Finished Basement
- Exterior Basement Entry
- Finished Basement Bathroom
Outdoor Features
- Deck
- Brick Porch or Patio
Utilities
- Central Air
- Heating System Uses Gas
- Lake Michigan Water
Listing and Financial Details
- Homeowner Tax Exemptions
Ownership History
Purchase Details
Home Financials for this Owner
Home Financials are based on the most recent Mortgage that was taken out on this home.Purchase Details
Home Financials for this Owner
Home Financials are based on the most recent Mortgage that was taken out on this home.Purchase Details
Purchase Details
Purchase Details
Home Financials for this Owner
Home Financials are based on the most recent Mortgage that was taken out on this home.Purchase Details
Purchase Details
Home Financials for this Owner
Home Financials are based on the most recent Mortgage that was taken out on this home.Purchase Details
Home Financials for this Owner
Home Financials are based on the most recent Mortgage that was taken out on this home.Similar Homes in the area
Home Values in the Area
Average Home Value in this Area
Purchase History
| Date | Type | Sale Price | Title Company |
|---|---|---|---|
| Warranty Deed | $655,000 | Fidelity National Title | |
| Warranty Deed | $640,000 | Burnet Title | |
| Interfamily Deed Transfer | -- | -- | |
| Interfamily Deed Transfer | -- | -- | |
| Warranty Deed | $620,000 | -- | |
| Warranty Deed | $622,500 | Burnet Title Llc | |
| Warranty Deed | $560,000 | First American Title | |
| Corporate Deed | $121,000 | -- |
Mortgage History
| Date | Status | Loan Amount | Loan Type |
|---|---|---|---|
| Open | $524,000 | New Conventional | |
| Previous Owner | $495,000 | New Conventional | |
| Previous Owner | $512,000 | Stand Alone Second | |
| Previous Owner | $417,000 | Adjustable Rate Mortgage/ARM | |
| Previous Owner | $80,000 | Credit Line Revolving | |
| Previous Owner | $558,000 | Purchase Money Mortgage | |
| Previous Owner | $30,000 | Credit Line Revolving | |
| Previous Owner | $310,000 | No Value Available | |
| Previous Owner | $90,650 | Construction |
Property History
| Date | Event | Price | Change | Sq Ft Price |
|---|---|---|---|---|
| 06/22/2021 06/22/21 | Sold | $655,000 | -0.6% | $178 / Sq Ft |
| 04/10/2021 04/10/21 | For Sale | -- | -- | -- |
| 04/09/2021 04/09/21 | Pending | -- | -- | -- |
| 03/23/2021 03/23/21 | For Sale | $659,000 | 0.0% | $179 / Sq Ft |
| 03/20/2021 03/20/21 | Pending | -- | -- | -- |
| 03/15/2021 03/15/21 | For Sale | $659,000 | +3.0% | $179 / Sq Ft |
| 08/17/2018 08/17/18 | Sold | $640,000 | -2.2% | $174 / Sq Ft |
| 07/16/2018 07/16/18 | Pending | -- | -- | -- |
| 06/22/2018 06/22/18 | For Sale | $654,500 | -- | $178 / Sq Ft |
Tax History Compared to Growth
Tax History
| Year | Tax Paid | Tax Assessment Tax Assessment Total Assessment is a certain percentage of the fair market value that is determined by local assessors to be the total taxable value of land and additions on the property. | Land | Improvement |
|---|---|---|---|---|
| 2023 | $16,080 | $223,939 | $58,597 | $165,342 |
| 2022 | $14,939 | $212,189 | $55,432 | $156,757 |
| 2021 | $14,137 | $202,084 | $52,792 | $149,292 |
| 2020 | $13,868 | $198,882 | $51,956 | $146,926 |
| 2019 | $13,629 | $193,277 | $50,492 | $142,785 |
| 2018 | $13,539 | $186,731 | $49,381 | $137,350 |
| 2017 | $13,334 | $181,910 | $48,106 | $133,804 |
| 2016 | $13,311 | $177,994 | $47,070 | $130,924 |
| 2015 | $13,570 | $171,148 | $45,260 | $125,888 |
| 2014 | $13,570 | $168,267 | $45,260 | $123,007 |
| 2013 | $13,570 | $168,267 | $45,260 | $123,007 |
Agents Affiliated with this Home
-
Wendy McSteen

Seller's Agent in 2021
Wendy McSteen
Keller Williams Infinity
(815) 529-1674
1 in this area
96 Total Sales
-
Dakshi Anand

Buyer's Agent in 2021
Dakshi Anand
Compass
(630) 362-0337
7 in this area
59 Total Sales
-
Clare Lesak

Seller's Agent in 2018
Clare Lesak
Coldwell Banker Realty
(630) 640-9357
6 in this area
18 Total Sales
-
Alice McMahon

Buyer's Agent in 2018
Alice McMahon
@ Properties
(708) 267-2549
33 Total Sales
Map
Source: Midwest Real Estate Data (MRED)
MLS Number: MRD09995299
APN: 07-01-09-312-010
- 3421 Goldfinch Dr
- 24531 W 103rd St
- 3947 Bluejay Ln
- 3432 Redwing Dr Unit 2
- 3932 Bluejay Ln Unit 2
- 3703 Mistflower Ln Unit 3
- 3907 Nannyberry St
- 4037 Ashwood Park Ct
- 3316 Tall Grass Dr
- 4052 Teak Cir
- 3136 Kewanee Ln
- 10603 Royal Porthcawl Dr
- 3707 Junebreeze Ln
- 3735 Sunburst Ln
- 3103 Saganashkee Ln
- 3105 Saganashkee Ln
- 4151 Royal Mews Cir Unit 202A
- 4197 Royal Mews Cir
- 24144 Royal Worlington Dr
- 4447 Sassafras Ln
