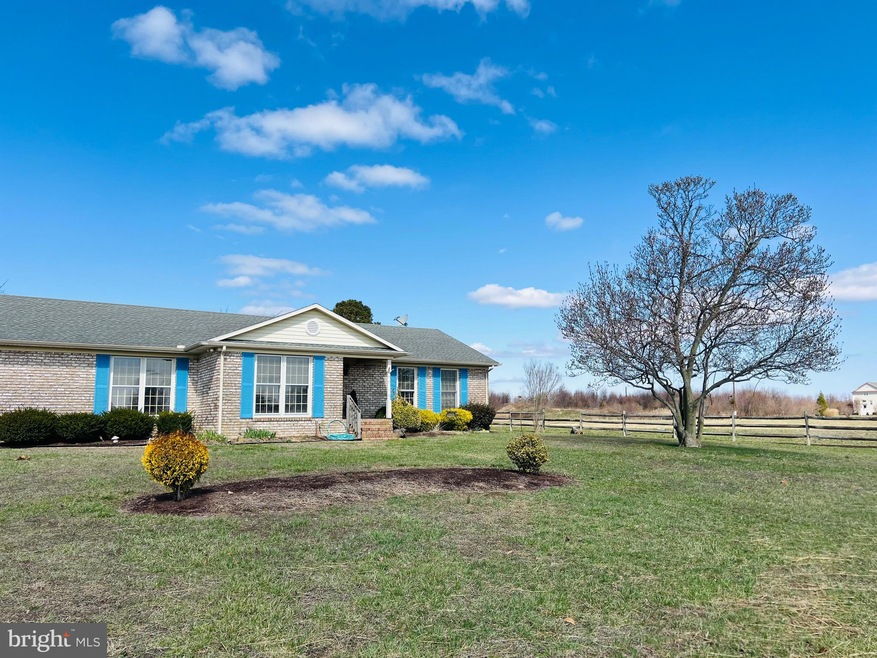
3549 Brenford Rd Smyrna, DE 19977
Estimated payment $3,420/month
Total Views
22,780
3
Beds
2
Baths
1,972
Sq Ft
$302
Price per Sq Ft
Highlights
- Rambler Architecture
- No HOA
- Ramp on the main level
- 1 Fireplace
- 4 Garage Spaces | 2 Direct Access and 2 Detached
- Forced Air Heating and Cooling System
About This Home
This custom-built brick ranch features:
INTERIOR: entry foyer, living room, dining room, eat-in kitchen, family room w/fireplace, 3BR/2BA, sunroom w/slate flooring, 1st floor laundry, custom interior window shutters, full (partially finished) basement, attached garage
EXTERIOR: detached 44' x 44' workshop w/workbench & 3 roll up "garage" doors (two front facing & one rear), 20' x 20' (*approximate dimensions) barn w/4 stalls & loft, paddocks w/run-in sheds, detachable accessibility ramp at the back of the home, split rail & electric fencing
Home Details
Home Type
- Single Family
Est. Annual Taxes
- $1,951
Year Built
- Built in 1976
Lot Details
- 7.2 Acre Lot
- Lot Dimensions are 1.00 x 0.00
- Split Rail Fence
- Property is zoned AC
Parking
- 4 Garage Spaces | 2 Direct Access and 2 Detached
- Side Facing Garage
- Garage Door Opener
- Driveway
- Off-Street Parking
Home Design
- Rambler Architecture
- Brick Exterior Construction
- Block Foundation
Interior Spaces
- 1,972 Sq Ft Home
- Property has 1 Level
- 1 Fireplace
Bedrooms and Bathrooms
- 3 Main Level Bedrooms
- 2 Full Bathrooms
Partially Finished Basement
- Basement Fills Entire Space Under The House
- Interior and Exterior Basement Entry
Accessible Home Design
- Grab Bars
- Ramp on the main level
Utilities
- Forced Air Heating and Cooling System
- Heating System Uses Oil
- Well
- Electric Water Heater
- On Site Septic
Community Details
- No Home Owners Association
Listing and Financial Details
- Tax Lot 3100-000
- Assessor Parcel Number DC-00-02800-01-3100-000
Map
Create a Home Valuation Report for This Property
The Home Valuation Report is an in-depth analysis detailing your home's value as well as a comparison with similar homes in the area
Home Values in the Area
Average Home Value in this Area
Tax History
| Year | Tax Paid | Tax Assessment Tax Assessment Total Assessment is a certain percentage of the fair market value that is determined by local assessors to be the total taxable value of land and additions on the property. | Land | Improvement |
|---|---|---|---|---|
| 2024 | $1,452 | $462,600 | $219,500 | $243,100 |
| 2023 | $1,153 | $62,200 | $9,700 | $52,500 |
| 2022 | $1,096 | $62,200 | $9,700 | $52,500 |
| 2021 | $1,163 | $62,200 | $9,700 | $52,500 |
| 2020 | $970 | $62,200 | $9,700 | $52,500 |
| 2019 | $983 | $62,200 | $9,700 | $52,500 |
| 2018 | $984 | $62,200 | $9,700 | $52,500 |
| 2017 | $979 | $62,200 | $0 | $0 |
| 2016 | $899 | $62,200 | $0 | $0 |
| 2015 | $904 | $62,200 | $0 | $0 |
| 2014 | $815 | $62,200 | $0 | $0 |
Source: Public Records
Property History
| Date | Event | Price | Change | Sq Ft Price |
|---|---|---|---|---|
| 06/29/2025 06/29/25 | Pending | -- | -- | -- |
| 06/20/2025 06/20/25 | Price Changed | $595,000 | -5.6% | $302 / Sq Ft |
| 03/22/2025 03/22/25 | For Sale | $629,999 | -- | $319 / Sq Ft |
Source: Bright MLS
Purchase History
| Date | Type | Sale Price | Title Company |
|---|---|---|---|
| Interfamily Deed Transfer | -- | None Available | |
| Interfamily Deed Transfer | -- | None Available | |
| Deed | -- | None Available | |
| Deed | $47,688 | None Available |
Source: Public Records
Similar Homes in Smyrna, DE
Source: Bright MLS
MLS Number: DEKT2035816
APN: 1-00-02800-01-3100-000
Nearby Homes
- 12 Talley Dr
- 40 Talley Dr
- 253 Sedmont Cir
- 30 W Worthington Blvd
- 6 Birchland Dr
- 18 Clipper St
- 154 Willowwood Dr
- 141 Sedmont Cir
- 340 Brenford Station Rd
- Solano Plan at Auburn Meadows | Active Adult 55+
- Sonoma Plan at Auburn Meadows | Active Adult 55+
- Tuscany Luxe Plan at Auburn Meadows | Active Adult 55+
- Tuscany Plan at Auburn Meadows | Active Adult 55+
- Mendocino Plan at Auburn Meadows | Active Adult 55+
- Mendocino Luxe Plan at Auburn Meadows | Active Adult 55+
- 43 Westcott Way
- 417 Willowwood Dr
- 77 Climbing Vine Ave
- 472 Willowwood Dr
- 393 Virdin Dr






