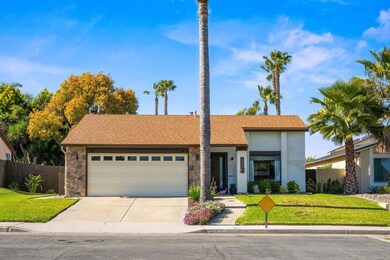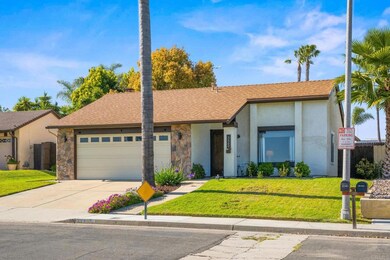
3549 Strawberry Place Oceanside, CA 92056
Mira Costa NeighborhoodHighlights
- Primary Bedroom Suite
- No HOA
- Covered patio or porch
- Main Floor Bedroom
- Neighborhood Views
- 2 Car Attached Garage
About This Home
As of April 2025Nestled in a desirable community near MiraCosta College, this beautifully updated single-level home offers a perfect blend of modern comfort and timeless charm. Situated on a flat, usable lot, this home welcomes you with fresh exterior paint, a newer roof, and AC ensuring both style and durability. Step inside to discover an open and inviting interior featuring luxury vinyl plank flooring, sleek four-inch baseboards, and abundant natural light from skylights and Solatubes throughout. The quaint family room boasts a cozy fireplace, creating the perfect setting for relaxation, while French doors lead seamlessly to the backyard—ideal for indoor-outdoor living. The kitchen has been tastefully updated with crisp white cabinetry, floating shelves, and newer appliances, including a newer refrigerator and stove. Bright and functional, it’s designed for both everyday living and entertaining. The generously sized bedrooms provide a peaceful retreat, complemented by newer windows and updated lighting throughout the home. With its prime location, modern updates, and thoughtful design, this move-in-ready home is a rare find. Don't miss the opportunity to make it yours!
Last Agent to Sell the Property
RE/MAX Connections Brokerage Email: carlyaanderson@gmail.com License #01820856

Home Details
Home Type
- Single Family
Est. Annual Taxes
- $7,883
Year Built
- Built in 1976
Lot Details
- 6,824 Sq Ft Lot
- Partially Fenced Property
- Density is up to 1 Unit/Acre
- Property is zoned R1
Parking
- 2 Car Attached Garage
- Parking Available
- Driveway
- On-Street Parking
Home Design
- Turnkey
- Composition Roof
- Concrete Perimeter Foundation
Interior Spaces
- 1,312 Sq Ft Home
- 1-Story Property
- Family Room with Fireplace
- Dining Room
- Vinyl Flooring
- Neighborhood Views
Bedrooms and Bathrooms
- 4 Main Level Bedrooms
- Primary Bedroom Suite
- Converted Bedroom
- Walk-In Closet
- 2 Full Bathrooms
- Corian Bathroom Countertops
- Bathtub with Shower
- Walk-in Shower
- Exhaust Fan In Bathroom
Laundry
- Laundry Room
- Laundry in Garage
Outdoor Features
- Covered patio or porch
- Exterior Lighting
Schools
- Christa Mcauliffe Elementary School
- Martin Luther King Jr. Middle School
- El Camino High School
Additional Features
- Suburban Location
- Forced Air Heating and Cooling System
Community Details
- No Home Owners Association
- Heather Ridge Subdivision
Listing and Financial Details
- Tax Tract Number 7076
- Assessor Parcel Number 1655401100
- Seller Considering Concessions
Ownership History
Purchase Details
Home Financials for this Owner
Home Financials are based on the most recent Mortgage that was taken out on this home.Purchase Details
Home Financials for this Owner
Home Financials are based on the most recent Mortgage that was taken out on this home.Purchase Details
Home Financials for this Owner
Home Financials are based on the most recent Mortgage that was taken out on this home.Purchase Details
Home Financials for this Owner
Home Financials are based on the most recent Mortgage that was taken out on this home.Purchase Details
Home Financials for this Owner
Home Financials are based on the most recent Mortgage that was taken out on this home.Purchase Details
Map
Similar Homes in Oceanside, CA
Home Values in the Area
Average Home Value in this Area
Purchase History
| Date | Type | Sale Price | Title Company |
|---|---|---|---|
| Grant Deed | $904,000 | First American Title | |
| Grant Deed | -- | First American Title | |
| Grant Deed | $680,000 | Fidelity Natl Ttl San Diego | |
| Interfamily Deed Transfer | -- | Fidelity National Title Co | |
| Interfamily Deed Transfer | -- | Lawyers Title Company | |
| Deed | $88,000 | -- |
Mortgage History
| Date | Status | Loan Amount | Loan Type |
|---|---|---|---|
| Open | $604,000 | New Conventional | |
| Previous Owner | $646,000 | New Conventional | |
| Previous Owner | $280,000 | New Conventional | |
| Previous Owner | $185,974 | New Conventional | |
| Previous Owner | $91,500 | Credit Line Revolving | |
| Previous Owner | $213,000 | New Conventional | |
| Previous Owner | $62,980 | Credit Line Revolving | |
| Previous Owner | $162,000 | No Value Available | |
| Previous Owner | $120,000 | Unknown |
Property History
| Date | Event | Price | Change | Sq Ft Price |
|---|---|---|---|---|
| 04/17/2025 04/17/25 | Sold | $904,000 | +4.0% | $689 / Sq Ft |
| 03/23/2025 03/23/25 | Pending | -- | -- | -- |
| 03/20/2025 03/20/25 | For Sale | $869,000 | +27.8% | $662 / Sq Ft |
| 09/13/2021 09/13/21 | Sold | $680,000 | -2.2% | $518 / Sq Ft |
| 08/05/2021 08/05/21 | Pending | -- | -- | -- |
| 07/15/2021 07/15/21 | For Sale | $695,000 | -- | $530 / Sq Ft |
Tax History
| Year | Tax Paid | Tax Assessment Tax Assessment Total Assessment is a certain percentage of the fair market value that is determined by local assessors to be the total taxable value of land and additions on the property. | Land | Improvement |
|---|---|---|---|---|
| 2024 | $7,883 | $707,470 | $306,692 | $400,778 |
| 2023 | $7,639 | $693,599 | $300,679 | $392,920 |
| 2022 | $7,522 | $680,000 | $294,784 | $385,216 |
| 2021 | $1,846 | $165,091 | $71,568 | $93,523 |
| 2020 | $1,790 | $163,400 | $70,835 | $92,565 |
| 2019 | $1,737 | $160,197 | $69,447 | $90,750 |
| 2018 | $1,718 | $157,057 | $68,086 | $88,971 |
| 2017 | $1,685 | $153,978 | $66,751 | $87,227 |
| 2016 | $1,628 | $150,960 | $65,443 | $85,517 |
| 2015 | $1,581 | $148,693 | $64,460 | $84,233 |
| 2014 | $1,520 | $145,781 | $63,198 | $82,583 |
Source: California Regional Multiple Listing Service (CRMLS)
MLS Number: NDP2502631
APN: 165-540-11
- 3648 Mira Pacific Dr
- 3276 Anchor Cir
- 3221 Camarillo Ave
- 3202 Isabella Dr
- 3146 Calle Osuna
- 3195 Camarillo Ave
- 3661 North Way
- 3113 Buena Hills Dr
- 3317 Buena Hills Dr
- 3714 Palo Verde Way
- 3167 Camarillo Ave
- 3567 Cameo Dr Unit 49
- 3541 Cameo Dr Unit 106
- 3020 Linda Dr
- 3339 Malta Way
- 3310 Tripoli Way
- 3545 Paseo de Francisco Unit 231
- 3319 Tripoli Way
- 3424 Cameo Dr Unit 43
- 3142 Asto Place






