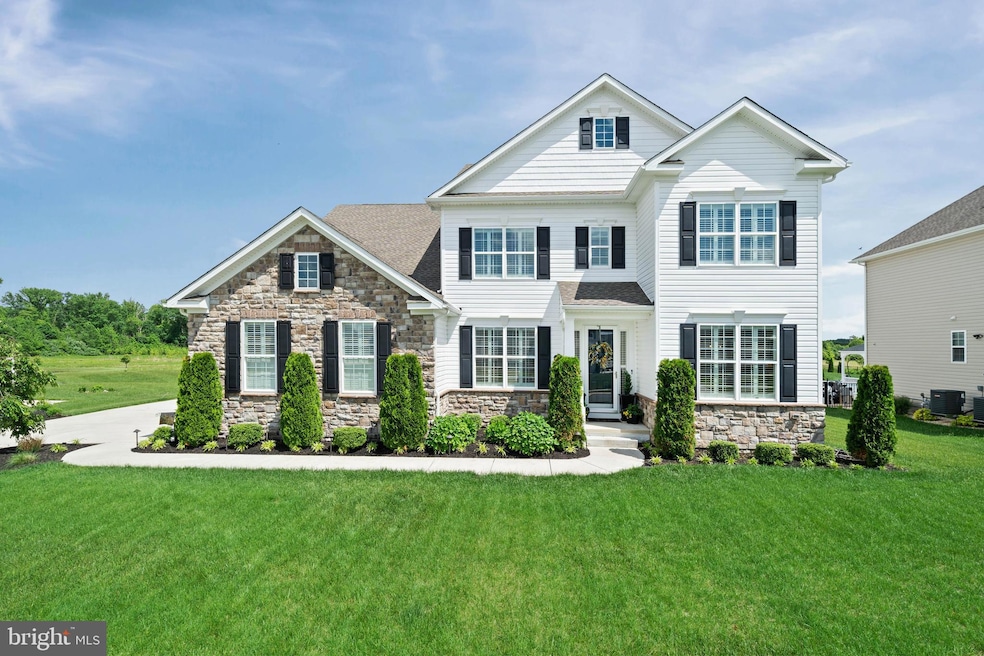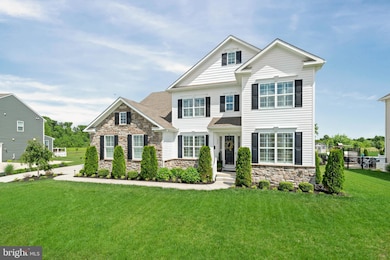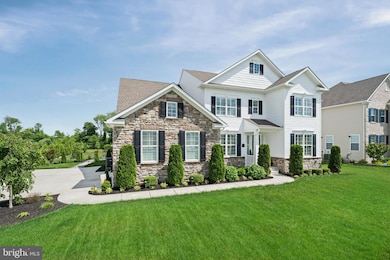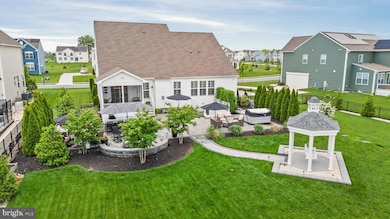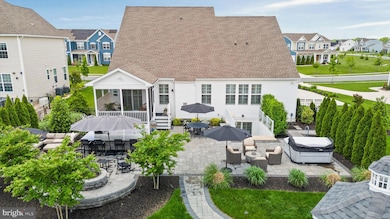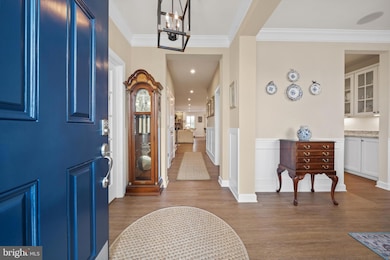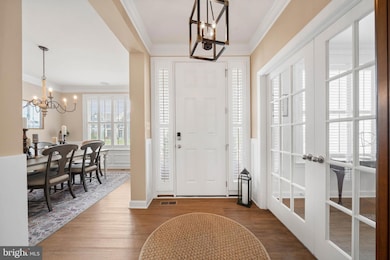
355 Dillon Cir Middletown, DE 19709
Odessa NeighborhoodEstimated payment $5,925/month
Highlights
- Popular Property
- Spa
- Open Floorplan
- Appoquinimink High School Rated A
- Gourmet Kitchen
- Traditional Architecture
About This Home
Discover the one you’ve been waiting for in the coveted Summit Pointe community—nestled just south of the canal in the award-winning Appoquinimink School District. This extraordinary Baltimore floorplan built by K.Hovnanian blends thoughtful luxury, warmth, and ample living space designed for comfort, entertaining, and everyday magic. From the moment you arrive, you’ll feel the difference. Set on a beautifully landscaped premium homesite with clean, crisp curb appeal, this 4-bedroom, 3.5-bath stunner offers a rare first-floor primary suite and a floor plan expanded six feet in both length and width for maximum space and flow. Step inside to a sunlit interior filled with designer touches: luxury LVP flooring, plantation shutters, a custom-built office, and wainscoting accents throughout. The heart of the home is a dream gourmet kitchen featuring a massive island for entertaining, GE Profile appliances, upgraded cabinetry and hardware, tile backsplash, under-cabinet lighting, and an open layout to the family room. A cozy brick fireplace, the Legrand in-ceiling sound system, and elegant indoor lighting set the stage for relaxed living and entertaining. The luxurious first-floor primary suite is your private retreat, complete with a spa-inspired bath and custom walk-in closet. Every detail has been curated for comfort and beauty. The upstairs is host to three bedrooms, all with large walk-in closets and a full hall bath. The finished basement offers additional living space, a full bath, walk-up access, and significant storage. There is also the potential to add a 5th bedroom! Step outside into a fully fenced backyard sanctuary where the magic continues: a relaxing screened-in porch overlooking the backyard, a full-length patio that extends 20 feet out, a charming pavilion with a porch swing, a hot tub, and a granite-topped outdoor bar with a built-in Weber grill—all under twinkling accent lighting. A firepit with seating, a 4-foot black aluminum fence, lush trees and shrubs, and an irrigation system complete this peaceful escape. Additional features include an insulated garage door, storm doors, screened-in porch, extended concrete driveway, and a main-level laundry room with utility sink. With over $165,000 in improvements over the past few years, this home is better than new—and it shows. Come experience the unmatched charm, comfort, and craftsmanship of this one-of-a-kind home. It’s more than a house—it’s the life you’ve imagined.
Home Details
Home Type
- Single Family
Est. Annual Taxes
- $8,717
Year Built
- Built in 2021
Lot Details
- 0.56 Acre Lot
- Lot Dimensions are 100x229
- Backs To Open Common Area
- Aluminum or Metal Fence
- Extensive Hardscape
- Level Lot
- Sprinkler System
- Property is in excellent condition
HOA Fees
- $133 Monthly HOA Fees
Parking
- 2 Car Direct Access Garage
- 4 Driveway Spaces
- Side Facing Garage
- Garage Door Opener
Home Design
- Traditional Architecture
- Architectural Shingle Roof
- Vinyl Siding
- Concrete Perimeter Foundation
Interior Spaces
- 4,950 Sq Ft Home
- Property has 2 Levels
- Open Floorplan
- Sound System
- Chair Railings
- Crown Molding
- Wainscoting
- Ceiling height of 9 feet or more
- Ceiling Fan
- Recessed Lighting
- Fireplace Mantel
- Gas Fireplace
- Window Treatments
- Six Panel Doors
- Family Room Off Kitchen
- Formal Dining Room
- Basement Fills Entire Space Under The House
- Laundry on main level
Kitchen
- Gourmet Kitchen
- Breakfast Area or Nook
- Cooktop
- Built-In Microwave
- Dishwasher
- Stainless Steel Appliances
- Kitchen Island
- Upgraded Countertops
- Disposal
Flooring
- Partially Carpeted
- Ceramic Tile
- Luxury Vinyl Plank Tile
Bedrooms and Bathrooms
- En-Suite Bathroom
- Walk-In Closet
- Walk-in Shower
Home Security
- Home Security System
- Fire Sprinkler System
Outdoor Features
- Spa
- Screened Patio
- Exterior Lighting
- Gazebo
- Porch
Schools
- Crystal Run Elementary School
- Everett Meredith Middle School
- Appoquinimink High School
Utilities
- Forced Air Heating and Cooling System
- 200+ Amp Service
- Electric Water Heater
- On Site Septic
Community Details
- $1,000 Capital Contribution Fee
- Association fees include common area maintenance, management, snow removal
- Built by K.Hovnanian
- Summit Pointe Subdivision, Baltimore Floorplan
Listing and Financial Details
- Coming Soon on 6/1/25
- Tax Lot 287
- Assessor Parcel Number 11-057.00-287
Map
Home Values in the Area
Average Home Value in this Area
Tax History
| Year | Tax Paid | Tax Assessment Tax Assessment Total Assessment is a certain percentage of the fair market value that is determined by local assessors to be the total taxable value of land and additions on the property. | Land | Improvement |
|---|---|---|---|---|
| 2024 | $8,991 | $219,300 | $15,400 | $203,900 |
| 2023 | $7,640 | $219,300 | $15,400 | $203,900 |
| 2022 | $7,662 | $219,300 | $15,400 | $203,900 |
| 2021 | $272 | $7,700 | $7,700 | $0 |
| 2020 | $0 | $7,700 | $7,700 | $0 |
| 2019 | $0 | $7,700 | $7,700 | $0 |
| 2018 | $0 | $7,700 | $7,700 | $0 |
Purchase History
| Date | Type | Sale Price | Title Company |
|---|---|---|---|
| Deed | -- | None Available | |
| Deed | -- | None Available | |
| Deed | -- | None Available | |
| Deed | -- | None Available |
Mortgage History
| Date | Status | Loan Amount | Loan Type |
|---|---|---|---|
| Open | $200,000 | Credit Line Revolving | |
| Closed | $100,000 | Credit Line Revolving | |
| Previous Owner | $200,000 | New Conventional | |
| Previous Owner | $425,000 | Amount Keyed Is An Aggregate Amount | |
| Previous Owner | $0 | Commercial |
Similar Homes in Middletown, DE
Source: Bright MLS
MLS Number: DENC2081548
APN: 11-057.00-287
- 355 Dillon Cir
- 251 Dillon Cir
- 207 Serenity Ln
- 345 Jessica Dr
- 42 Manassas Dr
- 118 E Delaware Canal Ct
- 705 Bethel Church Rd
- 126 Green Forest Dr Unit 5 HOUSTON
- 126 Green Forest Dr Unit 2 CLAYTON
- 126 Green Forest Dr Unit 3 GRANDVIEW
- 126 Green Forest Dr Unit 4 JAMISON
- 126 Green Forest Dr Unit 6 COCHRAN
- 126 Green Forest Dr Unit 1 ARMSTRONG
- 14 W Fairview Ave
- 216 Eliason Dr
- 9 Fredericksburg Dr
- 3880 Red Lion Rd
- 40 Dolmen Ln
- 802 Chesapeake Ct
- 114 Saint Augustine Ct
