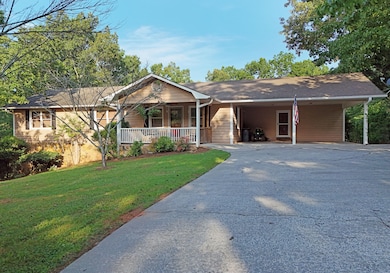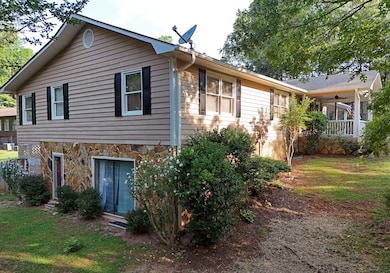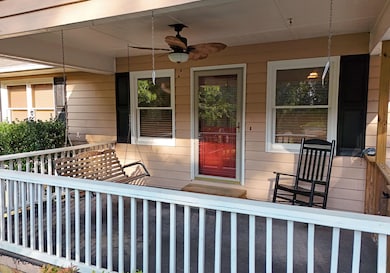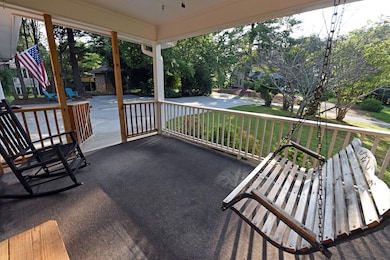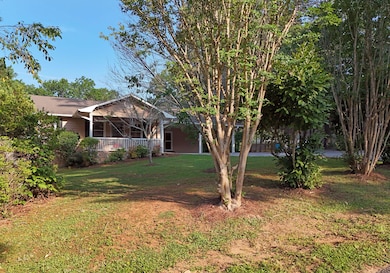
355 High Country Cir Morganton, GA 30560
Estimated payment $2,334/month
Highlights
- 2-Story Property
- Eat-In Kitchen
- Accessible Approach with Ramp
- Covered patio or porch
- Double Vanity
- Kitchen Island
About This Home
Welcome to this beautifully maintained traditional 3-bedroom, 4-bath home located in the mountain town of Morganton, Georgia. Nestled on a lot in the High Country Crossing Community, this inviting residence offers the perfect blend of comfort and convenience. Step inside to find a warm and welcoming living area, a spacious kitchen with ample cabinetry, and a cozy dining nook ideal for family meals. Enjoy natural light in the sunroom, perfect for morning coffee, reading, or indoor plants. The primary bedroom features an ensuite bathroom, while the additional bedrooms offer flexibility for guests or a home office. Secondary guest bedroom offers private ensuite bathroom. Laundry room on main with adjacent bathroom. Mostly finished terrace level offers large family room space with bathroom and three additional sleeping areas, office, craft room, or playroom. Enjoy outdoor living on the covered front porch or in the backyard—perfect for gardening, entertaining, or simply relaxing. Located just minutes from Lake Blue Ridge, hiking trails, and downtown Blue Ridge, this home offers small-town charm with easy access to all the outdoor recreation North Georgia has to offer.
Home Details
Home Type
- Single Family
Est. Annual Taxes
- $1,395
Year Built
- Built in 1990
Lot Details
- 0.85 Acre Lot
- Property fronts a county road
- Level Lot
HOA Fees
- $10 Monthly HOA Fees
Home Design
- 2-Story Property
- Permanent Foundation
- Shingle Roof
- Wood Siding
Interior Spaces
- 3,305 Sq Ft Home
- Ceiling Fan
- Laundry on main level
- Partially Finished Basement
Kitchen
- Eat-In Kitchen
- Electric Oven
- Electric Range
- Microwave
- Dishwasher
- Kitchen Island
Flooring
- Carpet
- Laminate
Bedrooms and Bathrooms
- 3 Bedrooms
- 4 Full Bathrooms
- Double Vanity
Parking
- 2 Carport Spaces
- Driveway
Accessible Home Design
- Accessible Approach with Ramp
Outdoor Features
- Covered patio or porch
- Fire Pit
- Rain Gutters
Utilities
- Central Heating and Cooling System
- Electric Water Heater
- Septic Tank
- High Speed Internet
- Cable TV Available
Listing and Financial Details
- Assessor Parcel Number 0024 70b11
Map
Home Values in the Area
Average Home Value in this Area
Tax History
| Year | Tax Paid | Tax Assessment Tax Assessment Total Assessment is a certain percentage of the fair market value that is determined by local assessors to be the total taxable value of land and additions on the property. | Land | Improvement |
|---|---|---|---|---|
| 2024 | $159 | $138,806 | $8,600 | $130,206 |
| 2023 | $177 | $114,458 | $8,600 | $105,858 |
| 2022 | $177 | $116,031 | $8,600 | $107,431 |
| 2021 | $245 | $77,056 | $8,600 | $68,456 |
| 2020 | $248 | $77,056 | $8,600 | $68,456 |
| 2019 | $253 | $77,056 | $8,600 | $68,456 |
| 2018 | $268 | $78,456 | $10,000 | $68,456 |
| 2017 | $1,401 | $79,190 | $10,000 | $69,190 |
| 2016 | $154 | $70,561 | $10,000 | $60,561 |
| 2015 | $160 | $57,700 | $10,000 | $47,700 |
| 2014 | $160 | $46,892 | $10,000 | $36,892 |
| 2013 | -- | $46,891 | $10,000 | $36,891 |
Property History
| Date | Event | Price | Change | Sq Ft Price |
|---|---|---|---|---|
| 07/22/2025 07/22/25 | Price Changed | $399,000 | -4.8% | $121 / Sq Ft |
| 07/11/2025 07/11/25 | Price Changed | $419,000 | -4.6% | $127 / Sq Ft |
| 06/28/2025 06/28/25 | For Sale | $439,000 | -- | $133 / Sq Ft |
Purchase History
| Date | Type | Sale Price | Title Company |
|---|---|---|---|
| Deed | $91,000 | -- | |
| Deed | $72,000 | -- |
Mortgage History
| Date | Status | Loan Amount | Loan Type |
|---|---|---|---|
| Open | $289,987 | New Conventional | |
| Closed | $239,500 | New Conventional | |
| Closed | $209,744 | VA | |
| Closed | $220,856 | VA | |
| Closed | $232,425 | VA | |
| Closed | $45,000 | New Conventional | |
| Closed | $165,000 | New Conventional |
Similar Homes in Morganton, GA
Source: River Counties Association of REALTORS®
MLS Number: 20252899
APN: 0024-70B11
- 355 High Country Cir Unit 16
- 292 High Country Cir
- LOT 11 Greenfield Rd
- LOT 12 Greenfield Rd
- LOT 14 Greenfield Rd
- LOT 17 Greenfield Rd
- 42-A High Country Crossing
- LOT 48 Blue Creek Rd
- 1650 Loving Rd
- 1580 Loving Rd
- 0 Blue Creek Rd & Greenfield Rd
- 50 Baker Ln
- 2454 Forge Mill Rd
- 236 Williams Branch Dr
- L-126 Mountain Meadows Dr
- 131 Mountain Meadows Dr
- 134 Mountain Meadows Dr
- L-135 Mountain Meadows Dr
- 135 Mountain Meadows Dr
- 135 Mountain Meadows
- 495 Chicory Dr E
- 788 Trails End Rd
- 88 Black Gum Ln
- 101 Hothouse Dr
- 637 Mineral Springs Rd
- 529 E 2nd St
- 544 E Main St
- 18 Wolf Den Valley Rd
- 18 Wolf Den Vly Rd
- 121 Pontoosuc Dr Unit ID1252437P
- 415 Autumn Ridge Dr
- 162 Virginia Ln
- 77 #1 Chosen Ridge
- 4 Granny Hughes Rd
- 100 Carvers View Trail
- 348 the Forest Has Eyes
- 41 Brookside Ct
- 443 Fox Run Dr Unit ID1018182P
- 25 Walhala Trail Unit ID1231291P
- 204 Queens Ave

