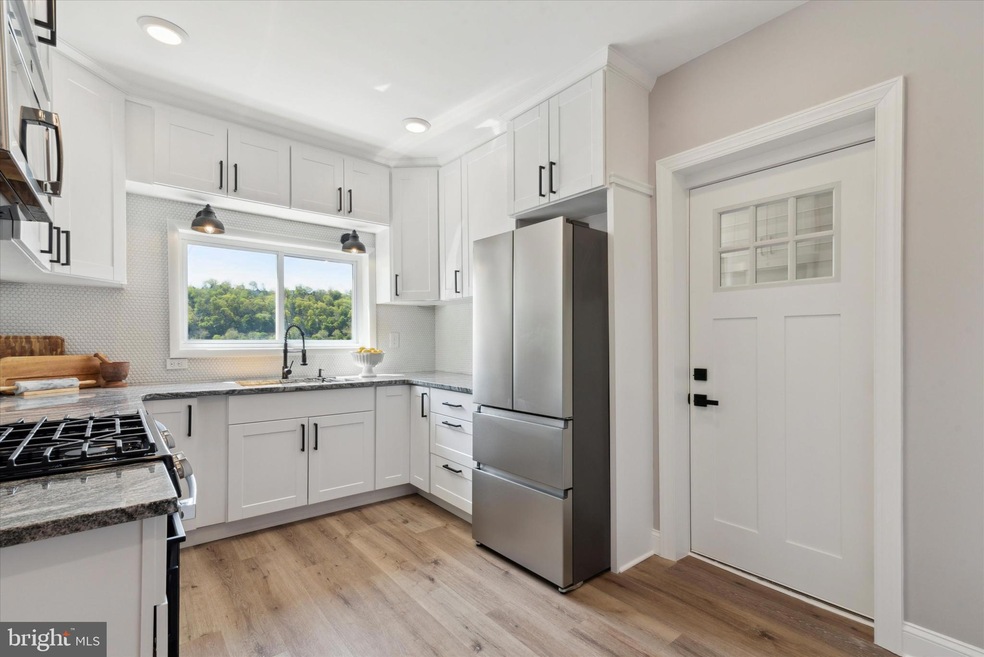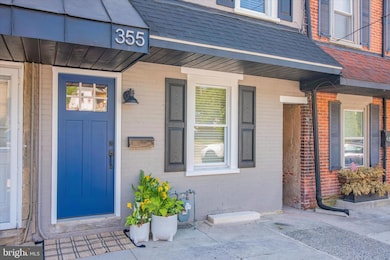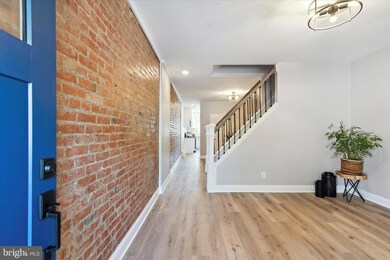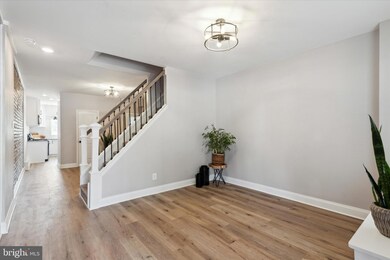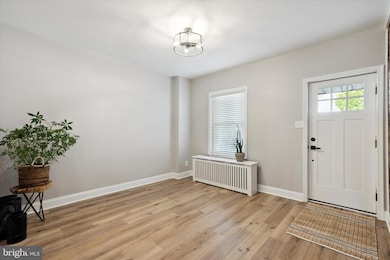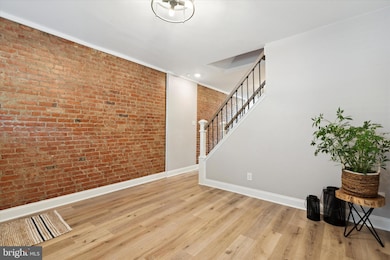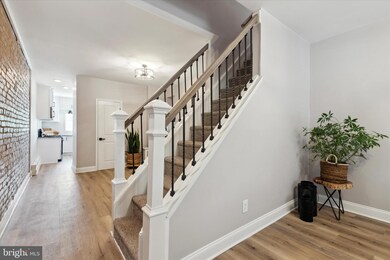
355 Spring Mill Ave Unit 9 Conshohocken, PA 19428
Highlights
- Traditional Floor Plan
- Straight Thru Architecture
- Upgraded Countertops
- Conshohocken Elementary School Rated A
- No HOA
- 4-minute walk to Aubrey Collins Memorial Park
About This Home
As of July 2023Wed June 14, 2023 UPDATE!
Get the home Zillow and Trulia valued at $494,500 and RedFin priced at $503,655!
Buyers got cold feet so we are BACK ON MARKET with even MORE UPDATES! Their loss is your gain.
NEW FLASHING ON THE ROOF
NEW CHIMNEY LINER
NEW CHIMNEY CAP
NEW HOT WATER HEATER
NEW EXTRA-DURABLE CABINET MOUNTINGS INSTALLED
NEW (5) AIR CONDITIONERS
As if that wasn't enough, the Seller's also had their plumbers come in to video the line to ensure it is in good working order to put your mind at ease (video available to interested parties)
***Sellers will include a ONE YEAR HOME WARRANTY with accepted offer****
A beautiful remodelled and renovated row in lovely Conshohocken Borough. You are walking distance to many of Conshy's most desirable places. As soon as you enter the front door you will feel the home embrace you warmly. While most modern homes no longer have dining room spaces, in this home you have separate spaces set for both a living room and dining room separated by a beautiful brick accent wall. a convenient first floor powder room caps off the layout next to the fully updated and renovated kitchen. Clean white shaker cabinets with lovely tile backsplash set against magnificent granite counters capped off with modern stainless steel appliances will thrill you. Take note of the expansive counter space and prep-space this kitchen offers!
Step outside onto your private TREX patio off the kitchen for your morning coffee or evening beverage and stare off over the hills of Conshohocken all the way across to Rte 76 watching the cars going in and out of town.
On the 2nd floor you will find 2 big bedrooms and 2 full bathrooms as well as a super convenient laundry area. Tastefully decorated with a contemporary flair the bathrooms are simple are comfortable with large showers. The 3rd floor contains 2 more oversize bedrooms with nice sized closets.
The basement has been dry-locked and sealed to ensure many years of dry usage. Painted walls and sprayed ceilings continue the modern feel. You can access the amazing flat backyard through the basement as well as an additional storage area under the kitchen deck. Plus, a potential bonus room is ready for you to finish down here. Right next to the steps is a great space jut waiting for you to create a home office.
Attention to detail was paramount in finishing this home from the black spindle staircase railings to the black brass handles and attachments to the updated LED lighting.
Plus, and probably more exciting of all, YOU WILL BE THE FIRST PERSON TO EVER USE IT! Totally untouched and brand new from top to bottom.
Book your showing today and see one of Conshohocken's nicest homes!
Last Agent to Sell the Property
Keller Williams Real Estate-Montgomeryville Listed on: 05/05/2023

Townhouse Details
Home Type
- Townhome
Est. Annual Taxes
- $2,532
Year Built
- Built in 1920
Lot Details
- 1,800 Sq Ft Lot
- Lot Dimensions are 15.00 x 0.00
Parking
- On-Street Parking
Home Design
- Straight Thru Architecture
- Traditional Architecture
- Brick Exterior Construction
- Brick Foundation
- Poured Concrete
Interior Spaces
- 1,584 Sq Ft Home
- Property has 3 Levels
- Traditional Floor Plan
- Recessed Lighting
- Window Treatments
- Living Room
- Dining Room
Kitchen
- Gas Oven or Range
- Microwave
- Dishwasher
- Stainless Steel Appliances
- Upgraded Countertops
- Disposal
Flooring
- Carpet
- Luxury Vinyl Plank Tile
Bedrooms and Bathrooms
- 4 Bedrooms
- Bathtub with Shower
- Walk-in Shower
Laundry
- Laundry on upper level
- Electric Dryer
- Washer
Basement
- Walk-Out Basement
- Interior and Exterior Basement Entry
Outdoor Features
- Balcony
- Exterior Lighting
Utilities
- Radiator
- Hot Water Heating System
- Natural Gas Water Heater
Community Details
- No Home Owners Association
Listing and Financial Details
- Tax Lot 9
- Assessor Parcel Number 05-00-09556-006
Ownership History
Purchase Details
Home Financials for this Owner
Home Financials are based on the most recent Mortgage that was taken out on this home.Purchase Details
Home Financials for this Owner
Home Financials are based on the most recent Mortgage that was taken out on this home.Purchase Details
Similar Homes in Conshohocken, PA
Home Values in the Area
Average Home Value in this Area
Purchase History
| Date | Type | Sale Price | Title Company |
|---|---|---|---|
| Deed | $465,000 | Trident Land Transfer | |
| Deed | $295,000 | None Listed On Document | |
| Deed | $80,000 | -- |
Mortgage History
| Date | Status | Loan Amount | Loan Type |
|---|---|---|---|
| Open | $418,500 | New Conventional | |
| Previous Owner | $221,250 | New Conventional |
Property History
| Date | Event | Price | Change | Sq Ft Price |
|---|---|---|---|---|
| 07/21/2023 07/21/23 | Sold | $465,000 | -4.6% | $294 / Sq Ft |
| 06/14/2023 06/14/23 | Price Changed | $487,500 | 0.0% | $308 / Sq Ft |
| 06/14/2023 06/14/23 | For Sale | $487,500 | +4.8% | $308 / Sq Ft |
| 06/09/2023 06/09/23 | Off Market | $465,000 | -- | -- |
| 05/27/2023 05/27/23 | Pending | -- | -- | -- |
| 05/05/2023 05/05/23 | For Sale | $474,900 | +61.0% | $300 / Sq Ft |
| 06/08/2022 06/08/22 | Sold | $295,000 | 0.0% | $186 / Sq Ft |
| 03/15/2022 03/15/22 | Pending | -- | -- | -- |
| 03/06/2022 03/06/22 | For Sale | $295,000 | 0.0% | $186 / Sq Ft |
| 09/01/2017 09/01/17 | Rented | $1,300 | -7.1% | -- |
| 08/24/2017 08/24/17 | Under Contract | -- | -- | -- |
| 08/03/2017 08/03/17 | For Rent | $1,400 | 0.0% | -- |
| 11/15/2015 11/15/15 | Rented | $1,400 | 0.0% | -- |
| 10/19/2015 10/19/15 | Under Contract | -- | -- | -- |
| 09/28/2015 09/28/15 | For Rent | $1,400 | -- | -- |
Tax History Compared to Growth
Tax History
| Year | Tax Paid | Tax Assessment Tax Assessment Total Assessment is a certain percentage of the fair market value that is determined by local assessors to be the total taxable value of land and additions on the property. | Land | Improvement |
|---|---|---|---|---|
| 2024 | $2,621 | $75,550 | $16,210 | $59,340 |
| 2023 | $2,532 | $75,550 | $16,210 | $59,340 |
| 2022 | $2,479 | $75,550 | $16,210 | $59,340 |
| 2021 | $2,409 | $75,550 | $16,210 | $59,340 |
| 2020 | $2,276 | $75,550 | $16,210 | $59,340 |
| 2019 | $2,211 | $75,550 | $16,210 | $59,340 |
| 2018 | $554 | $75,550 | $16,210 | $59,340 |
| 2017 | $2,139 | $75,550 | $16,210 | $59,340 |
| 2016 | $2,109 | $75,550 | $16,210 | $59,340 |
| 2015 | $2,021 | $75,550 | $16,210 | $59,340 |
| 2014 | $2,021 | $75,550 | $16,210 | $59,340 |
Agents Affiliated with this Home
-
John Trigg

Seller's Agent in 2023
John Trigg
Keller Williams Real Estate-Montgomeryville
(215) 941-9866
3 in this area
82 Total Sales
-
Phillip Voorhees

Seller Co-Listing Agent in 2023
Phillip Voorhees
Real of Pennsylvania
(215) 740-4248
2 in this area
128 Total Sales
-
Patricia Packer

Buyer's Agent in 2023
Patricia Packer
BHHS Fox & Roach
(610) 246-5522
23 in this area
75 Total Sales
-
Tom Higgins

Seller's Agent in 2022
Tom Higgins
Keller Williams Real Estate-Blue Bell
(215) 275-0591
11 in this area
130 Total Sales
Map
Source: Bright MLS
MLS Number: PAMC2069606
APN: 05-00-09556-006
- 379 E Elm St
- 315 E Elm St
- 201 E 5th Ave
- 234 E 5th Ave
- 302 E Elm St
- 534 Spring Mill Ave
- 310 E 6th Ave
- 401 Washington St Unit 102
- 401 Washington St Unit 101
- 222 E 7th Ave
- 400 E 7th Ave
- 402 E 7th Ave
- 404 E 7th Ave
- 408 E 7th Ave
- 406 E 7th Ave
- 410 E 7th Ave
- 114 W 3rd Ave Unit 38
- 321 E 9th Ave
- 124 W 3rd Ave
- 137 E 9th Ave
