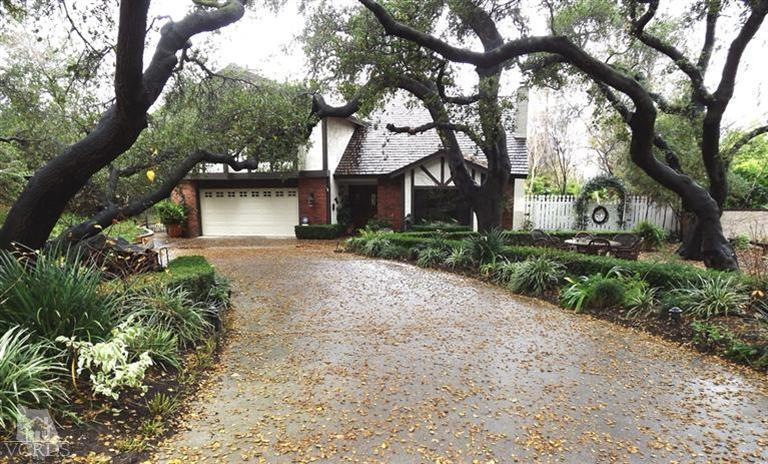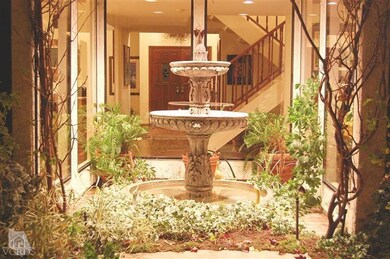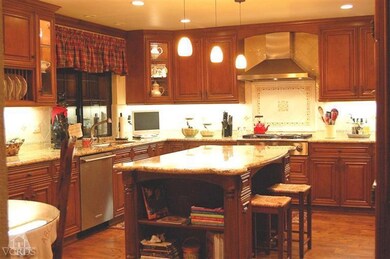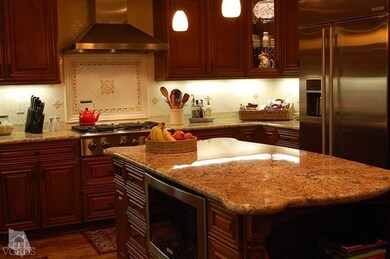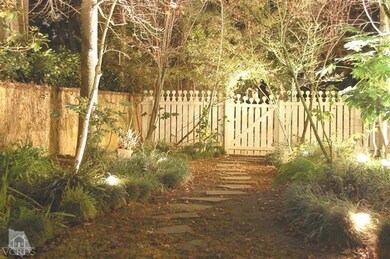
355 Woodlet Way Thousand Oaks, CA 91361
Estimated Value: $1,443,722 - $1,531,000
Highlights
- In Ground Spa
- Updated Kitchen
- Wood Flooring
- Acacia Elementary School Rated A-
- Mountain View
- Granite Countertops
About This Home
As of March 2013Here is a home that is located in the middle of Thousand Oaks and yet you feel like you drove out to the scenic area of Montecito and Santa Barbara. It is nestled under the umbrella of 5 majestic oak trees on a secluded cul de sac of just 5 homes. You immediately feel the warmth of this home when you walk through the front door and view the beautiful fountain in the atrium. The living room with fireplace and dining room have vaulted ceilings and beautiful windows allowing the outside views in. The gourmet kitchen has been remodeled to include two convection ovens, a six burner range, center island with sitting area and built in microwave and custom storage all around. The backsplash is custom designed with underneath lighting along the cabinets and the pantry is complete with a pantry pack that is accessible and a must see! The family room is warm and inviting with another fireplace and a built-in wet bar.
Last Agent to Sell the Property
Jenny Carlton
Keller Williams Westlake Village License #01804035 Listed on: 01/31/2013
Last Buyer's Agent
Arlene Kovalivker
Young-REALTORS License #00679391
Home Details
Home Type
- Single Family
Est. Annual Taxes
- $10,985
Year Built
- Built in 1979
Lot Details
- 0.36 Acre Lot
- Cul-De-Sac
- Block Wall Fence
- Property is zoned RPD5U
Home Design
- Slab Foundation
- Tile Roof
Interior Spaces
- 2,864 Sq Ft Home
- 2-Story Property
- Family Room with Fireplace
- Living Room with Fireplace
- Formal Dining Room
- Mountain Views
- Laundry Room
Kitchen
- Country Kitchen
- Updated Kitchen
- Breakfast Area or Nook
- Kitchen Island
- Granite Countertops
Flooring
- Wood
- Carpet
- Stone
Bedrooms and Bathrooms
- 3 Bedrooms
Parking
- Direct Access Garage
- Two Garage Doors
Outdoor Features
- In Ground Spa
- Open Patio
Utilities
- Central Air
- Heating Available
- Furnace
- Municipal Utilities District Water
Community Details
- No Home Owners Association
- Carriage Square Estates 561 Subdivision
Listing and Financial Details
- Assessor Parcel Number 6810133025
Ownership History
Purchase Details
Purchase Details
Home Financials for this Owner
Home Financials are based on the most recent Mortgage that was taken out on this home.Similar Homes in the area
Home Values in the Area
Average Home Value in this Area
Purchase History
| Date | Buyer | Sale Price | Title Company |
|---|---|---|---|
| Chotiner Mark B | -- | None Available | |
| Chotiner Mark Barry | $800,000 | Lawyers Title Company |
Mortgage History
| Date | Status | Borrower | Loan Amount |
|---|---|---|---|
| Open | Chotiner Mark B | $483,625 | |
| Closed | Chotiner Mark B | $490,355 | |
| Closed | Chotiner Mark Barry | $598,000 | |
| Previous Owner | Holterhoff Thomas J | $161,300 | |
| Previous Owner | Holterhoff Thomas J | $199,000 | |
| Previous Owner | Holterhoff Thomas J | $50,000 | |
| Previous Owner | Holterhoff Thomas J | $190,000 | |
| Previous Owner | Holterhoff Thomas J | $322,700 | |
| Previous Owner | Holterhoff Thomas J | $260,000 |
Property History
| Date | Event | Price | Change | Sq Ft Price |
|---|---|---|---|---|
| 03/25/2013 03/25/13 | Sold | $800,000 | 0.0% | $279 / Sq Ft |
| 02/23/2013 02/23/13 | Pending | -- | -- | -- |
| 01/23/2013 01/23/13 | For Sale | $800,000 | -- | $279 / Sq Ft |
Tax History Compared to Growth
Tax History
| Year | Tax Paid | Tax Assessment Tax Assessment Total Assessment is a certain percentage of the fair market value that is determined by local assessors to be the total taxable value of land and additions on the property. | Land | Improvement |
|---|---|---|---|---|
| 2024 | $10,985 | $965,813 | $386,325 | $579,488 |
| 2023 | $10,677 | $946,876 | $378,750 | $568,126 |
| 2022 | $10,477 | $928,310 | $371,323 | $556,987 |
| 2021 | $10,282 | $910,108 | $364,042 | $546,066 |
| 2020 | $9,789 | $900,778 | $360,310 | $540,468 |
| 2019 | $9,529 | $883,117 | $353,246 | $529,871 |
| 2018 | $9,334 | $865,802 | $346,320 | $519,482 |
| 2017 | $9,149 | $848,827 | $339,530 | $509,297 |
| 2016 | $9,058 | $832,184 | $332,873 | $499,311 |
| 2015 | $8,903 | $819,686 | $327,874 | $491,812 |
| 2014 | $8,770 | $803,631 | $321,452 | $482,179 |
Agents Affiliated with this Home
-
J
Seller's Agent in 2013
Jenny Carlton
Keller Williams Westlake Village
-
A
Buyer's Agent in 2013
Arlene Kovalivker
Young-REALTORS
Map
Source: Conejo Simi Moorpark Association of REALTORS®
MLS Number: 13001020
APN: 681-0-133-025
- 270 Fox Hills Dr
- 263 Fox Hills Dr
- 277 Green Moor Place
- 278 Green Lea Place
- 231 Green Heath Place
- 188 Pinecrest Rd
- 275 Yellowstone Ave
- 341 Blake Ridge Ct
- 725 E Hillcrest Dr
- 531 Benson Way
- 647 Brossard Dr
- 632 White Oak Ln
- 638 White Oak Ln
- 607 White Oak Ln
- 789 Glen Oaks Rd
- 428 Maidstone Ln
- 7 Greenmeadow Dr
- 575 Spyglass Ln
- 355 Woodlet Way
- 347 Woodlet Way
- 348 Woodlet Way
- 356 Woodlet Way
- 359 Sherwood Ct
- 339 Woodlet Way
- 345 Fox Hills Dr
- 365 Sherwood Ct
- 337 Fox Hills Dr
- 329 Fox Hills Dr
- 358 Fox Hills Dr
- 55 Los Padres Dr
- 350 Fox Hills Dr
- 321 Fox Hills Dr
- 377 Sherwood Ct
- 334 Fox Hills Dr
- 366 Fox Hills Dr
- 366 Sherwood Ct
- 311 Fox Hills Dr
- 108 Shady Grove Ln
