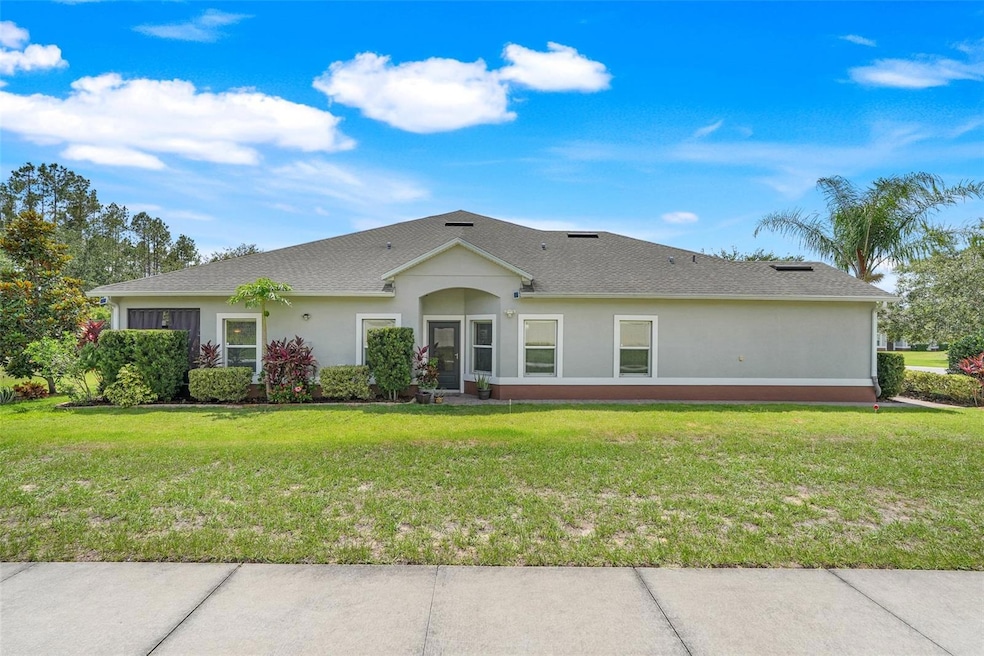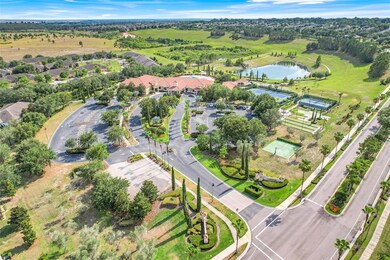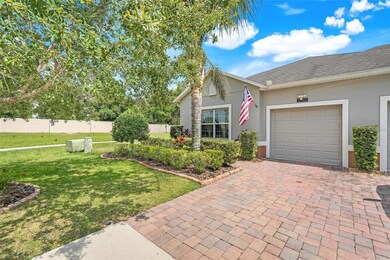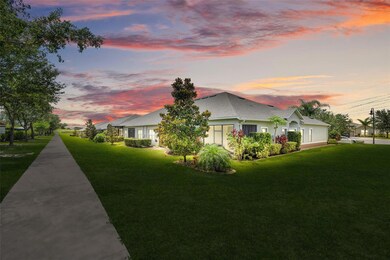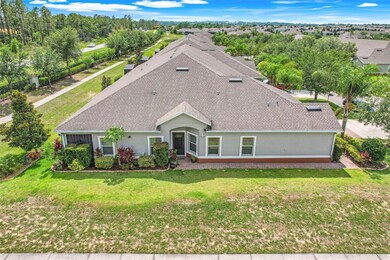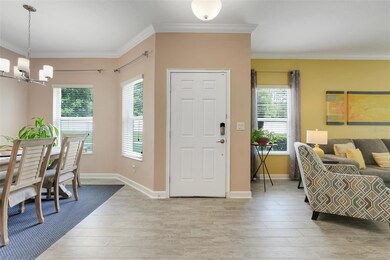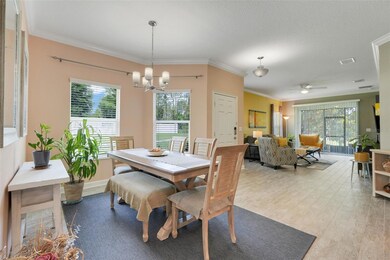3550 Fairwaters Ct Unit D Clermont, FL 34711
Heritage Hills NeighborhoodEstimated payment $2,366/month
Highlights
- Fitness Center
- Gated Community
- Open Floorplan
- Active Adult
- Reverse Osmosis System
- Clubhouse
About This Home
Welcome to this charming and beautifully maintained 2-bedroom, 2-bath villa with a versatile bonus room—perfect as an office, den, or even a third bedroom. Ideally located at the end of a quiet cul-de-sac in the desirable 55+ community of Heritage Hills, this home offers privacy, comfort, and convenience in one thoughtfully designed package.
Step inside through the side entry or directly from your attached one-car garage and be greeted by an abundance of natural light and a spacious open-concept floor plan. The living room, dining area, and kitchen flow seamlessly together, making it easy to entertain or simply enjoy everyday living.
The kitchen is a delight, offering ample wood cabinetry, expansive granite countertops, and stainless steel appliances—perfect for preparing meals and hosting guests. Wood like tile flooring runs throughout the main living areas and luxury vinyl plank flooring in the primary suite, providing both style and durability.
Your generously sized primary suite is a peaceful retreat featuring a large walk-in closet, a well-appointed en-suite bathroom with dual granite vanities, and a spacious walk-in shower. From the bedroom, step out to your fully screened lanai—a serene space to relax, enjoy the fresh air, and take in the beautifully landscaped garden, complete with your very own papaya tree.
The guest bedroom is privately located at the end of the hall, offering comfort for visitors or potential use as a hobby space. Nearby, the guest bathroom features granite countertops and a shower/tub combo. The bonus room across the hall provides flexibility to suit your lifestyle—whether you need a home office, craft room, or additional sleeping space. A tucked-away laundry area includes shelving for added storage and convenience.
This home also features great curb appeal and practical perks like a one-car garage for secure parking and storage, plus the added bonus of having your mailbox right at the end of the driveway.
Residents of Heritage Hills enjoy access to an incredible array of resort-style amenities, all centered around a stunning 19,000-square-foot Mediterranean-inspired clubhouse. Outdoor offerings include a large heated pool with spa, tennis, pickleball, basketball, shuffleboard, bocce ball, walking and biking trails, picnic areas, a gazebo, and a dog park. Inside the clubhouse, you’ll find a fitness center, aerobics/dance studio, billiards room, golf simulator, library, art studio, card and poker rooms, and a 500-seat ballroom for community events and private gatherings.
Located just about 23 minutes from downtown Clermont and about 35 minutes from Disney World, this villa offers the perfect balance of peaceful living and easy access to Central Florida’s best attractions.
Whether you’re looking to relax, stay active, or enjoy vibrant community living, this home has it all. Schedule your private tour today and discover the lifestyle waiting for you at Heritage Hills!
Some photos may have been digitally enhanced for marketing purposes.
Listing Agent
OPTIMA ONE REALTY, INC. Brokerage Phone: 352-243-6784 License #3514005 Listed on: 05/29/2025

Co-Listing Agent
OPTIMA ONE REALTY, INC. Brokerage Phone: 352-243-6784 License #3589882
Home Details
Home Type
- Single Family
Est. Annual Taxes
- $2,606
Year Built
- Built in 2017
Lot Details
- 3,860 Sq Ft Lot
- Cul-De-Sac
- East Facing Home
- Mature Landscaping
- Private Lot
- Corner Lot
- Level Lot
- Landscaped with Trees
- Property is zoned PUD
HOA Fees
- $448 Monthly HOA Fees
Parking
- 1 Car Attached Garage
- Garage Door Opener
Home Design
- Villa
- Slab Foundation
- Shingle Roof
- Block Exterior
Interior Spaces
- 1,503 Sq Ft Home
- Open Floorplan
- Crown Molding
- Ceiling Fan
- Double Pane Windows
- Blinds
- Sliding Doors
- Living Room
- Bonus Room
Kitchen
- Range
- Microwave
- Dishwasher
- Granite Countertops
- Disposal
- Reverse Osmosis System
Flooring
- Carpet
- Tile
- Luxury Vinyl Tile
Bedrooms and Bathrooms
- 2 Bedrooms
- Primary Bedroom on Main
- En-Suite Bathroom
- Walk-In Closet
- 2 Full Bathrooms
- Shower Only
Laundry
- Laundry Room
- Dryer
- Washer
Home Security
- Security System Owned
- Fire and Smoke Detector
- Fire Sprinkler System
Eco-Friendly Details
- Reclaimed Water Irrigation System
Outdoor Features
- Rain Gutters
- Private Mailbox
Utilities
- Central Air
- Heat Pump System
- Vented Exhaust Fan
- Electric Water Heater
- High Speed Internet
- Phone Available
- Cable TV Available
Listing and Financial Details
- Visit Down Payment Resource Website
- Tax Lot 6D
- Assessor Parcel Number 03-23-26-0116-000-006D0
Community Details
Overview
- Active Adult
- Association fees include 24-Hour Guard, pool, ground maintenance, management, private road, recreational facilities
- Leland Management /Antoinette Ferraro Association, Phone Number (352) 432-2155
- Heritage Hills Ph 6B Subdivision
- The community has rules related to deed restrictions, allowable golf cart usage in the community
Amenities
- Sauna
- Clubhouse
Recreation
- Tennis Courts
- Community Basketball Court
- Shuffleboard Court
- Fitness Center
- Community Pool
- Community Spa
- Park
- Dog Park
- Trails
Security
- Security Guard
- Gated Community
Map
Home Values in the Area
Average Home Value in this Area
Tax History
| Year | Tax Paid | Tax Assessment Tax Assessment Total Assessment is a certain percentage of the fair market value that is determined by local assessors to be the total taxable value of land and additions on the property. | Land | Improvement |
|---|---|---|---|---|
| 2025 | $2,546 | $204,680 | -- | -- |
| 2024 | $2,546 | $204,680 | -- | -- |
| 2023 | $2,546 | $192,940 | $0 | $0 |
| 2022 | $2,459 | $187,320 | $0 | $0 |
| 2021 | $2,315 | $181,866 | $0 | $0 |
| 2020 | $2,291 | $179,356 | $0 | $0 |
| 2019 | $2,328 | $175,324 | $0 | $0 |
| 2018 | $2,227 | $172,055 | $0 | $0 |
| 2017 | $466 | $26,250 | $0 | $0 |
| 2016 | -- | $0 | $0 | $0 |
Property History
| Date | Event | Price | List to Sale | Price per Sq Ft |
|---|---|---|---|---|
| 10/20/2025 10/20/25 | For Sale | $325,000 | 0.0% | $216 / Sq Ft |
| 10/13/2025 10/13/25 | Off Market | $325,000 | -- | -- |
| 09/09/2025 09/09/25 | Price Changed | $325,000 | -4.4% | $216 / Sq Ft |
| 07/24/2025 07/24/25 | Price Changed | $340,000 | -1.4% | $226 / Sq Ft |
| 05/29/2025 05/29/25 | For Sale | $345,000 | -- | $230 / Sq Ft |
Purchase History
| Date | Type | Sale Price | Title Company |
|---|---|---|---|
| Special Warranty Deed | $197,300 | North American Title Company |
Mortgage History
| Date | Status | Loan Amount | Loan Type |
|---|---|---|---|
| Open | $187,350 | VA |
Source: Stellar MLS
MLS Number: G5097426
APN: 03-23-26-0116-000-006D0
- 3550 Fairwaters Ct Unit C
- 3543 Fairwaters Ct Unit D
- 3825 Quaint Ln Unit F
- 3607 Kinley Brooke Ln
- 3596 Kinley Brooke Ln
- 3456 Shallow Cove Ln
- 3472 Shallow Cove Ln
- 3959 Serena Ln
- 3880 Serena Ln
- 3467 Buoy Cir
- 3521 Belland Cir Unit B
- 17117 Heartwood Loop
- 3744 Quaint Ln
- 3459 Current Ave
- 3255 Buoy Cir
- 3537 Belland Cir Unit 9D
- 3512 Belland Cir Unit B
- 4016 Serena Ln
- 3538 Belland Cir Unit B
- 3399 Buoy Cir
- 3825 Quaint Ln Unit F
- 17102 Heartwood Loop
- 4532 Gliding Wave St
- 3677 Serena Ln
- 3276 Windbeam Ct
- 3205 White Blossom Ln
- 4432 Barbados Loop
- 2925 White Magnolia Loop
- 16019 Horizon Ct
- 4477 Barbados Loop
- 4476 Barbados Loop
- 4513 Barbados Loop
- 3105 Tobago Ave
- 2856 Majestic Isle Dr
- 13320 Magnolia Valley Dr
- 3134 River Springs Blvd
- 17301 Promenade Dr
- 1391 Williams Rd
- 13338 Fountainbleau Dr
- 14816 Windy Mt Cir
