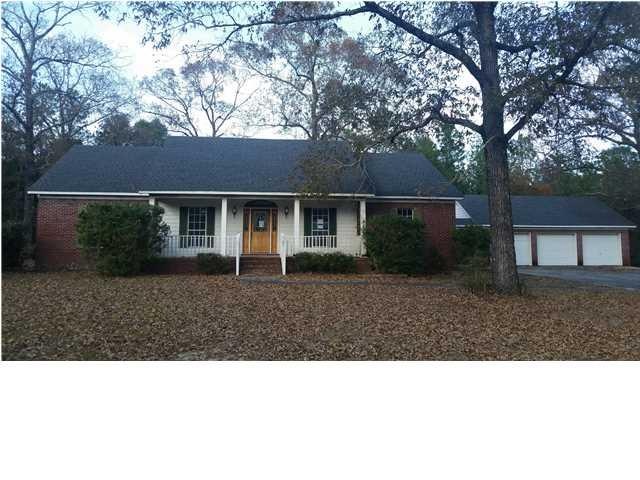
3550 Orion Path Chunchula, AL 36521
Highlights
- Wood Burning Stove
- Formal Dining Room
- 3 Car Attached Garage
- 1 Fireplace
- Front Porch
- Brick Flooring
About This Home
As of June 2023Great house -great location-Come see this terrific buy! Raised ceilings, split brick flooring, double french doors open up to one of the two open porches, and wood burning fireplace all- on a spacious lot. Alabama one year right of redemption may apply.
Last Agent to Sell the Property
Kimberly Wiggins
Elite Real Estate Solutions, LLC License #70054 Listed on: 02/04/2016

Co-Listed By
David Wiggins
RE/MAX Realty Professionals License #95783
Home Details
Home Type
- Single Family
Est. Annual Taxes
- $794
Year Built
- Built in 1994
Parking
- 3 Car Attached Garage
Interior Spaces
- 2,216 Sq Ft Home
- 1-Story Property
- Ceiling Fan
- 1 Fireplace
- Wood Burning Stove
- Formal Dining Room
Flooring
- Brick
- Carpet
- Vinyl
Bedrooms and Bathrooms
- 3 Bedrooms
- 2 Full Bathrooms
Additional Features
- Front Porch
- Central Heating and Cooling System
Community Details
- Celeste Retreat Subdivision
Listing and Financial Details
- Assessor Parcel Number 1203060000004021
Ownership History
Purchase Details
Home Financials for this Owner
Home Financials are based on the most recent Mortgage that was taken out on this home.Purchase Details
Home Financials for this Owner
Home Financials are based on the most recent Mortgage that was taken out on this home.Purchase Details
Purchase Details
Home Financials for this Owner
Home Financials are based on the most recent Mortgage that was taken out on this home.Similar Home in Chunchula, AL
Home Values in the Area
Average Home Value in this Area
Purchase History
| Date | Type | Sale Price | Title Company |
|---|---|---|---|
| Warranty Deed | $325,000 | None Listed On Document | |
| Special Warranty Deed | $155,900 | None Available | |
| Foreclosure Deed | $143,727 | None Available | |
| Warranty Deed | -- | -- |
Mortgage History
| Date | Status | Loan Amount | Loan Type |
|---|---|---|---|
| Previous Owner | $45,000 | Future Advance Clause Open End Mortgage | |
| Previous Owner | $153,075 | FHA | |
| Previous Owner | $137,200 | New Conventional | |
| Previous Owner | $170,000 | No Value Available |
Property History
| Date | Event | Price | Change | Sq Ft Price |
|---|---|---|---|---|
| 06/09/2023 06/09/23 | Sold | $325,000 | -13.3% | $142 / Sq Ft |
| 05/19/2023 05/19/23 | Pending | -- | -- | -- |
| 04/29/2023 04/29/23 | Price Changed | $375,000 | -2.6% | $164 / Sq Ft |
| 04/20/2023 04/20/23 | Price Changed | $385,000 | -0.6% | $168 / Sq Ft |
| 04/12/2023 04/12/23 | Price Changed | $387,500 | -3.1% | $169 / Sq Ft |
| 03/30/2023 03/30/23 | Price Changed | $399,900 | -2.4% | $175 / Sq Ft |
| 03/26/2023 03/26/23 | Price Changed | $409,900 | -2.2% | $179 / Sq Ft |
| 03/21/2023 03/21/23 | For Sale | $419,000 | +168.8% | $183 / Sq Ft |
| 02/23/2016 02/23/16 | Sold | $155,900 | -- | $70 / Sq Ft |
| 02/04/2016 02/04/16 | Pending | -- | -- | -- |
Tax History Compared to Growth
Tax History
| Year | Tax Paid | Tax Assessment Tax Assessment Total Assessment is a certain percentage of the fair market value that is determined by local assessors to be the total taxable value of land and additions on the property. | Land | Improvement |
|---|---|---|---|---|
| 2024 | $794 | $19,860 | $4,520 | $15,340 |
| 2023 | $883 | $19,560 | $4,220 | $15,340 |
| 2022 | $876 | $19,420 | $4,080 | $15,340 |
| 2021 | $834 | $18,580 | $3,940 | $14,640 |
| 2020 | $834 | $18,580 | $3,940 | $14,640 |
| 2019 | $765 | $17,160 | $0 | $0 |
| 2018 | $717 | $16,160 | $0 | $0 |
| 2017 | $763 | $16,600 | $0 | $0 |
| 2016 | $741 | $16,660 | $0 | $0 |
| 2013 | $794 | $17,100 | $0 | $0 |
Agents Affiliated with this Home
-
AUDRA ENGLEBERT
A
Seller's Agent in 2023
AUDRA ENGLEBERT
Southern Style Realty Inc
70 Total Sales
-
Whitney Tucker

Buyer's Agent in 2023
Whitney Tucker
Roberts Brothers West
(251) 285-9985
136 Total Sales
-
K
Seller's Agent in 2016
Kimberly Wiggins
Elite Real Estate Solutions, LLC
-
D
Seller Co-Listing Agent in 2016
David Wiggins
RE/MAX
Map
Source: Gulf Coast MLS (Mobile Area Association of REALTORS®)
MLS Number: 0527470
APN: 12-03-06-0-000-004.021
- 3425 Poe Rd S
- 13980A Celeste Rd
- 13740 Celeste Rd
- 14930 Celeste Rd
- 13260 Celeste Rd
- 15460 John Kelly Rd
- 0 Kelly Trail Unit 7480518
- 0 Celeste Rd Unit 7612231
- 0 Celeste Rd Unit 7603418
- 0 Celeste Rd Unit 7546937
- 13320 Roberts Rd
- 3160 Salco Rd W
- 0 John Kelly Rd Unit 7573921
- 12765 Maddox Rd
- 3119 Salco Rd W
- 15226 Celeste Rd
- 0 Broad Branch Rd
- 12176 Celeste Rd
- 1715 Henry Davis Rd
- 1435 Salco Rd
