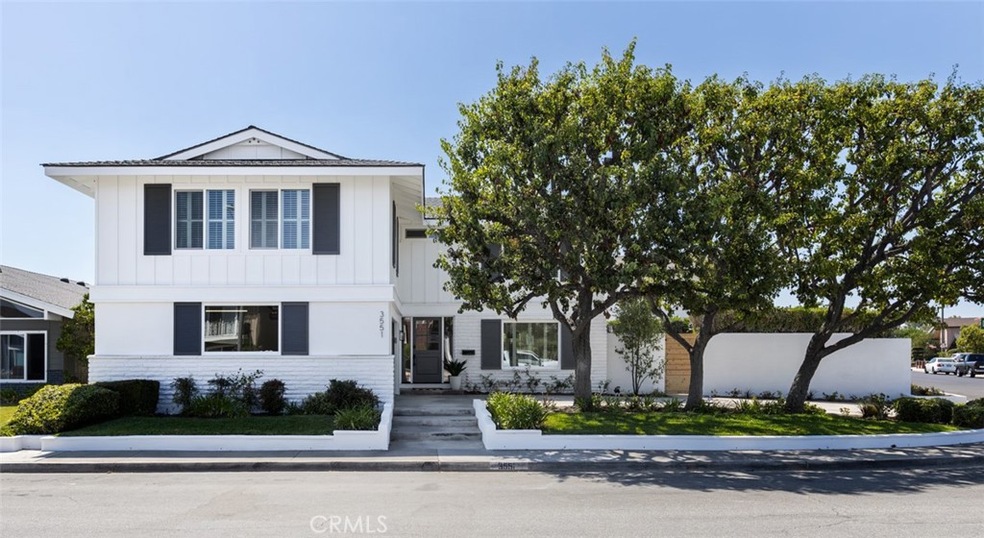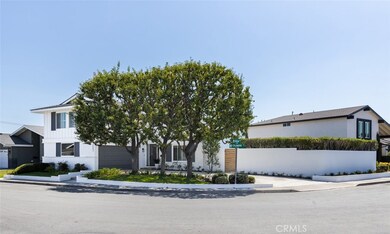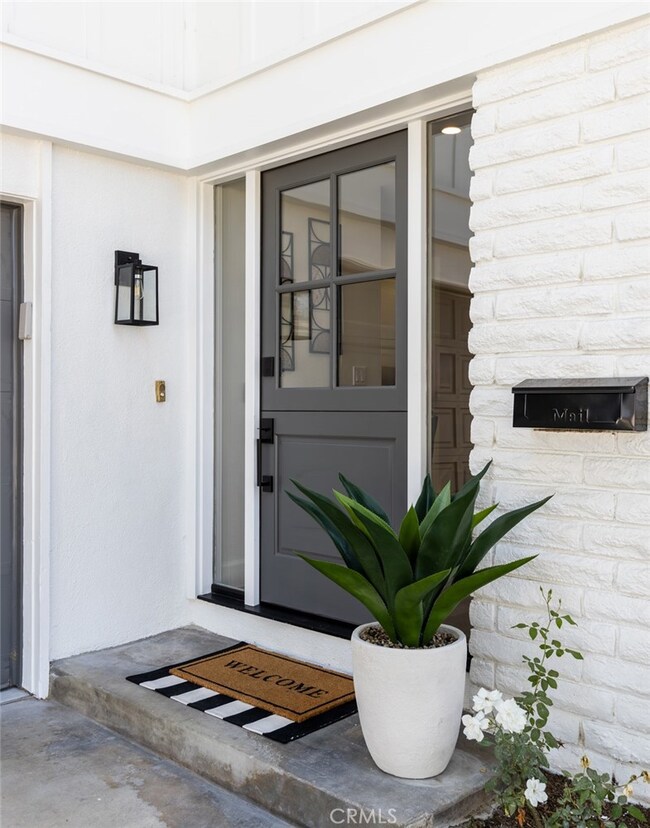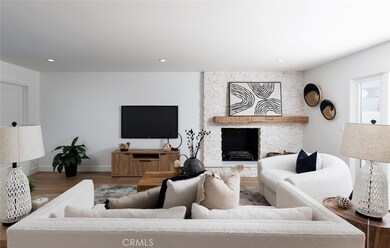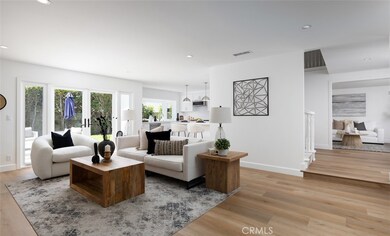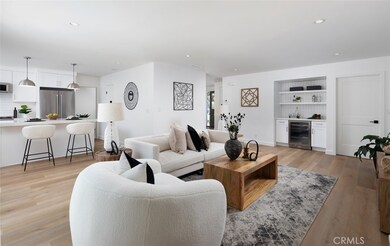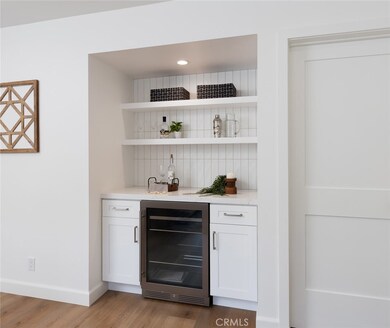
3551 Columbine St Seal Beach, CA 90740
Estimated Value: $1,659,939 - $1,833,000
Highlights
- Updated Kitchen
- Open Floorplan
- Property is near a park
- Francis Hopkinson Elementary School Rated A
- Fireplace in Primary Bedroom
- Corner Lot
About This Home
As of October 2024Welcome to your Seal Beach DREAM home. 3551 Columbine Street is a completely renovated & thoughtfully updated GEM located in the highly desirable College Park East community of Seal Beach. No expense was spared in updating & crafting this gorgeous home, overflowing with charm and sophistication. This breathtaking, spacious two-story five bedroom residence boasts pure personality, completely reimagined, upgraded & remodeled inside & out. You'll want to run to see this one and make it yours! Upon entering the charming Dutch door with side windows, you’ll be drawn to two separate living spaces that flow to living room and dining area, family room, and open-concept kitchen, backyard & beyond. The light, bright and open floor plan invokes warmth, equally ideal for unwinding or entertaining. The new & modern gourmet kitchen’s design is characterized by sleek quartz countertops, subway tile, stainless steel appliances, shaker cabinets with ample storage, counter seating, & tons of natural light. The home features all new flooring throughout and a glamorous, yet cozy, family room with stacked stone & quartz hearth gas fireplace adorned with rustic wood mantle. Marvel at your entertainer’s delight dry bar with quartz countertops and wine refrigerator, guest bathroom, dining room, living room, laundry room, & 2-car garage with new epoxy floors. Ascend upstairs to the expansive primary suite, a true sanctuary retreat. Beautifully expanded, the suite has luxurious quartz fireplace, a large walk-in closet, and barn door entry to a gorgeous ensuite bathroom with double vanity sinks & a stunning oversized shower/freestanding bathtub enclosure with privacy restroom. Four other spacious bedrooms complete the upstairs with a new & dazzling spacious bathroom. This spectacular residence has exquisite curb appeal with new shutters, windows, doors & paint. The home boats all new electrical and 200 AMP panel, new PEX piping, new 50-gallon tankless water heater and HVAC AC Pro 5 Ton Furnace/AC Condenser. Also note that the HVAC system has completely new ductwork and a new main water line. Both front & rear yards have been tastefully landscaped. Ideally located within esteemed Los Alamitos School District, convenient to nearby parks, Seal Beach Tennis & Pickleball Center, dining, shopping, and the surf-friendly beaches of “Old Town”. Now all that is left is come on in, and call this, “HOME”.
Last Agent to Sell the Property
Avid Mortgage Solutions Brokerage Phone: 714-504-5624 License #01396658 Listed on: 08/09/2024
Home Details
Home Type
- Single Family
Est. Annual Taxes
- $8,149
Year Built
- Built in 1969 | Remodeled
Lot Details
- 6,400 Sq Ft Lot
- Block Wall Fence
- Corner Lot
- Lawn
- Back and Front Yard
Parking
- 2 Car Attached Garage
- Parking Available
- Garage Door Opener
Home Design
- Turnkey
- Major Repairs Completed
- Slab Foundation
- Composition Roof
Interior Spaces
- 2,822 Sq Ft Home
- 2-Story Property
- Open Floorplan
- Dry Bar
- Ceiling Fan
- Recessed Lighting
- Family Room with Fireplace
- Family Room Off Kitchen
- Combination Dining and Living Room
- Vinyl Flooring
- Neighborhood Views
Kitchen
- Updated Kitchen
- Open to Family Room
- Breakfast Bar
- Gas Oven
- Gas Range
- Microwave
- Dishwasher
- Kitchen Island
- Quartz Countertops
- Disposal
Bedrooms and Bathrooms
- 5 Bedrooms
- Fireplace in Primary Bedroom
- Walk-In Closet
- Remodeled Bathroom
- Dual Vanity Sinks in Primary Bathroom
- Private Water Closet
- Bathtub
- Walk-in Shower
Laundry
- Laundry Room
- 220 Volts In Laundry
- Washer and Gas Dryer Hookup
Location
- Property is near a park
Utilities
- Central Heating and Cooling System
- Tankless Water Heater
Listing and Financial Details
- Tax Lot 102
- Tax Tract Number 6176
- Assessor Parcel Number 21721206
- $650 per year additional tax assessments
- Seller Considering Concessions
Community Details
Overview
- No Home Owners Association
- College Park Subdivision
Recreation
- Park
Ownership History
Purchase Details
Home Financials for this Owner
Home Financials are based on the most recent Mortgage that was taken out on this home.Purchase Details
Similar Homes in Seal Beach, CA
Home Values in the Area
Average Home Value in this Area
Purchase History
| Date | Buyer | Sale Price | Title Company |
|---|---|---|---|
| Jackson Robert | $1,765,000 | Fidelity National Title | |
| Commeau Thomas | -- | None Available |
Mortgage History
| Date | Status | Borrower | Loan Amount |
|---|---|---|---|
| Open | Jackson Robert | $1,570,850 | |
| Previous Owner | Commeau Thomas | $270,800 | |
| Previous Owner | Commeau Thomas | $344,217 |
Property History
| Date | Event | Price | Change | Sq Ft Price |
|---|---|---|---|---|
| 10/01/2024 10/01/24 | Sold | $1,765,000 | -1.1% | $625 / Sq Ft |
| 09/06/2024 09/06/24 | Pending | -- | -- | -- |
| 08/09/2024 08/09/24 | For Sale | $1,784,000 | -- | $632 / Sq Ft |
Tax History Compared to Growth
Tax History
| Year | Tax Paid | Tax Assessment Tax Assessment Total Assessment is a certain percentage of the fair market value that is determined by local assessors to be the total taxable value of land and additions on the property. | Land | Improvement |
|---|---|---|---|---|
| 2024 | $8,149 | $689,731 | $515,672 | $174,059 |
| 2023 | $7,961 | $676,207 | $505,560 | $170,647 |
| 2022 | $7,927 | $662,949 | $495,648 | $167,301 |
| 2021 | $7,754 | $649,950 | $485,929 | $164,021 |
| 2020 | $7,777 | $643,286 | $480,946 | $162,340 |
| 2019 | $7,495 | $630,673 | $471,516 | $159,157 |
| 2018 | $7,183 | $618,307 | $462,270 | $156,037 |
| 2017 | $7,030 | $606,184 | $453,206 | $152,978 |
| 2016 | $6,894 | $594,299 | $444,320 | $149,979 |
| 2015 | $6,816 | $585,373 | $437,646 | $147,727 |
| 2014 | $6,578 | $573,907 | $429,073 | $144,834 |
Agents Affiliated with this Home
-
Alan Stuhr
A
Seller's Agent in 2024
Alan Stuhr
Avid Mortgage Solutions
(949) 429-3700
1 in this area
5 Total Sales
-
Brandon Caldarella

Buyer's Agent in 2024
Brandon Caldarella
First Team Real Estate
(562) 427-4748
1 in this area
174 Total Sales
Map
Source: California Regional Multiple Listing Service (CRMLS)
MLS Number: OC24163563
APN: 217-212-06
- 3550 Dahlia Cir
- 4317 Candleberry Ave
- 4216 Dogwood Ave
- 3521 Fern Cir
- 245 Old Ranch Rd Unit 7
- 4388 Fir Ave
- 3820 Daisy Cir
- 4401 Hazelnut Ave
- 4624 Ironwood Ave
- 4681 Ironwood Ave
- 4817 Hazelnut Ave
- 3560 Wisteria St
- 12091 Pine St
- 12564 Montecito Rd Unit 4
- 12484 Montecito Rd Unit 484
- 12400 Montecito Rd Unit 208
- 3232 Brimhall Dr
- 12691 Silver Fox Rd
- 1841 Mckinney Way
- 12200 Montecito Rd Unit G205
- 3541 Columbine St
- 3531 Columbine St
- 4216 Banyan Ave
- 3540 Clover Cir
- 3530 Clover Cir
- 3550 Columbine St
- 4233 Banyan Ave
- 3540 Columbine St
- 4241 Banyan Ave
- 3560 Columbine St
- 4225 Banyan Ave
- 4208 Banyan Ave
- 3521 Columbine St
- 3570 Columbine St
- 3530 Columbine St
- 3551 Clover Cir
- 4217 Banyan Ave
- 3520 Clover Cir
- 4200 Banyan Ave
- 3520 Columbine St
