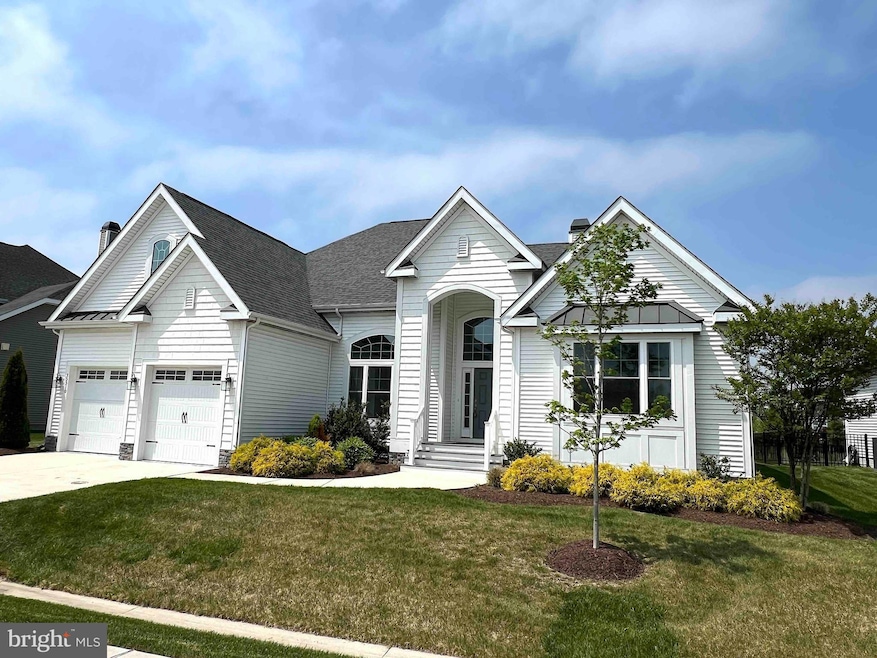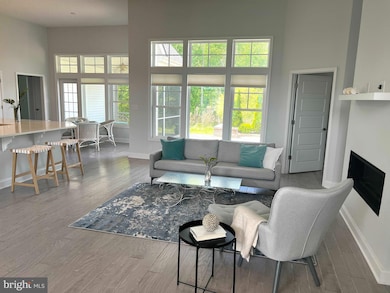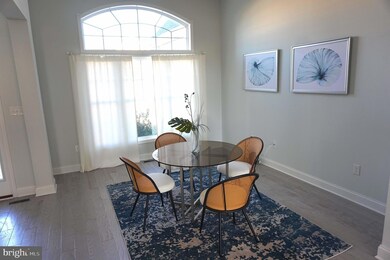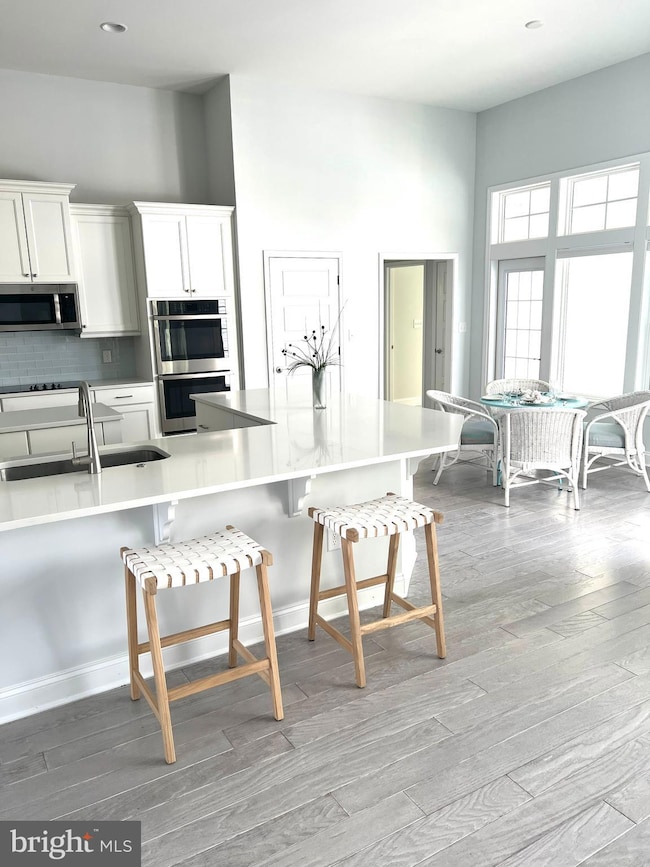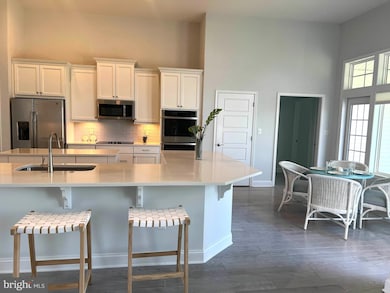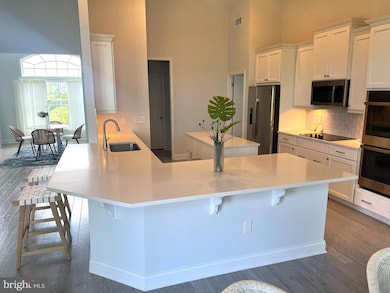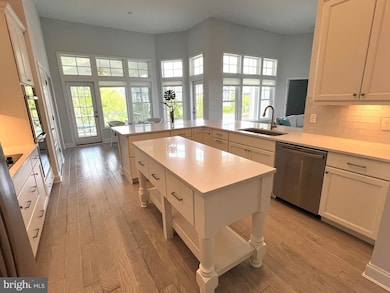
35510 Hedgerow Ln Rehoboth Beach, DE 19971
Highlights
- Fitness Center
- Gated Community
- Clubhouse
- Rehoboth Elementary School Rated A
- Open Floorplan
- Contemporary Architecture
About This Home
As of June 2025Beautiful home in the gated community of Sawgrass North built by Schell Brothers, This 5 Bedroom, 4 Bath residence features first floor living with an upper level bedroom, bath and 2 car garage. The open design includes 9 -12 ft ceilings throughout first level along with a sleek gas fireplace. Additional valuable upgrades include premium lot, upgraded kitchen, baths, flooring, outdoor screen porch and patio. Views of a calming community water feature and rear yard overlooking woods.Home include engineered oak hardwood floors, quartz countertops, stainless appliances, upgraded kitchen cabinets, tiled showers and baths, wiring for EV and outdoor patio space w/built-in planters. HOA includes grass maintenance, mulching, snow removal, sprinkler systems and landscaping. Amenities include 2 clubhouses, fitness centers, pools, tennis, pickleball, and basketball courts. Easy access to shops, dining, bike trails, and conveniently located between the beaches of Lewes and Rehoboth.
Last Agent to Sell the Property
Sell Your Home Services License #5004796 Listed on: 01/31/2025
Home Details
Home Type
- Single Family
Est. Annual Taxes
- $1,911
Year Built
- Built in 2020
Lot Details
- 10,454 Sq Ft Lot
- Lot Dimensions are 100.00 x 125.00
- East Facing Home
- Sprinkler System
- Property is zoned MR
HOA Fees
- $268 Monthly HOA Fees
Parking
- 2 Car Attached Garage
- 4 Driveway Spaces
- Front Facing Garage
Home Design
- Contemporary Architecture
- Frame Construction
- Shingle Roof
- Metal Roof
- Vinyl Siding
Interior Spaces
- 3,214 Sq Ft Home
- Property has 2 Levels
- Open Floorplan
- Ceiling height of 9 feet or more
- Gas Fireplace
- Double Pane Windows
- Window Screens
- Dining Area
- Bonus Room
- Crawl Space
- Laundry on main level
Kitchen
- Built-In Oven
- Electric Oven or Range
- Built-In Microwave
- Ice Maker
- Dishwasher
- Stainless Steel Appliances
- Kitchen Island
Flooring
- Wood
- Ceramic Tile
Bedrooms and Bathrooms
- En-Suite Primary Bedroom
Home Security
- Fire and Smoke Detector
- Fire Sprinkler System
Utilities
- Central Air
- Heat Pump System
- Back Up Gas Heat Pump System
- Tankless Water Heater
- Cable TV Available
Additional Features
- Energy-Efficient Appliances
- Screened Patio
Listing and Financial Details
- Tax Lot 51
- Assessor Parcel Number 334-18.00-779.00
Community Details
Overview
- Association fees include road maintenance, lawn maintenance, common area maintenance, recreation facility, trash, security gate, snow removal
- Built by Schell Brothers
- Sawgrass At White Oak Creek Subdivision
Amenities
- Clubhouse
- Meeting Room
Recreation
- Tennis Courts
- Fitness Center
- Community Pool
Security
- Gated Community
Ownership History
Purchase Details
Home Financials for this Owner
Home Financials are based on the most recent Mortgage that was taken out on this home.Purchase Details
Home Financials for this Owner
Home Financials are based on the most recent Mortgage that was taken out on this home.Purchase Details
Purchase Details
Similar Homes in Rehoboth Beach, DE
Home Values in the Area
Average Home Value in this Area
Purchase History
| Date | Type | Sale Price | Title Company |
|---|---|---|---|
| Deed | $799,900 | None Listed On Document | |
| Deed | $799,900 | None Listed On Document | |
| Deed | $681,939 | None Available | |
| Deed | -- | None Available | |
| Deed | -- | -- |
Property History
| Date | Event | Price | Change | Sq Ft Price |
|---|---|---|---|---|
| 06/11/2025 06/11/25 | Sold | $799,900 | 0.0% | $249 / Sq Ft |
| 05/13/2025 05/13/25 | For Sale | $799,900 | 0.0% | $249 / Sq Ft |
| 05/12/2025 05/12/25 | Pending | -- | -- | -- |
| 04/29/2025 04/29/25 | Price Changed | $799,900 | -11.1% | $249 / Sq Ft |
| 04/02/2025 04/02/25 | Price Changed | $899,800 | -4.2% | $280 / Sq Ft |
| 03/06/2025 03/06/25 | Price Changed | $938,800 | -5.9% | $292 / Sq Ft |
| 01/31/2025 01/31/25 | For Sale | $998,000 | +46.3% | $311 / Sq Ft |
| 11/02/2020 11/02/20 | Sold | $681,939 | +40.6% | $246 / Sq Ft |
| 10/19/2020 10/19/20 | Price Changed | $484,900 | +2.1% | $175 / Sq Ft |
| 09/10/2020 09/10/20 | Price Changed | $474,900 | +4.4% | $171 / Sq Ft |
| 01/06/2020 01/06/20 | For Sale | $454,900 | -- | $164 / Sq Ft |
Tax History Compared to Growth
Tax History
| Year | Tax Paid | Tax Assessment Tax Assessment Total Assessment is a certain percentage of the fair market value that is determined by local assessors to be the total taxable value of land and additions on the property. | Land | Improvement |
|---|---|---|---|---|
| 2024 | $1,912 | $6,750 | $6,750 | $0 |
| 2023 | $1,911 | $6,750 | $6,750 | $0 |
| 2022 | $1,844 | $6,750 | $6,750 | $0 |
| 2021 | $1,827 | $6,750 | $6,750 | $0 |
| 2020 | $317 | $6,750 | $6,750 | $0 |
| 2019 | $317 | $6,750 | $6,750 | $0 |
| 2018 | $296 | $6,750 | $0 | $0 |
| 2017 | $284 | $6,750 | $0 | $0 |
| 2016 | $270 | $6,750 | $0 | $0 |
| 2015 | $258 | $6,750 | $0 | $0 |
| 2014 | $256 | $6,750 | $0 | $0 |
Agents Affiliated with this Home
-
DANIEL DEMERS
D
Seller's Agent in 2025
DANIEL DEMERS
Sell Your Home Services
(877) 893-6566
5 in this area
4,429 Total Sales
-
Brian Cusick

Buyer's Agent in 2025
Brian Cusick
Keller Williams Realty
(202) 276-3413
2 in this area
106 Total Sales
-
Dustin Oldfather

Seller's Agent in 2020
Dustin Oldfather
Compass
(302) 249-5899
117 in this area
1,508 Total Sales
-
MARIYA OLDFATHER GROUP
M
Seller Co-Listing Agent in 2020
MARIYA OLDFATHER GROUP
Compass
(302) 249-6665
52 in this area
168 Total Sales
-
Randy Mason

Buyer's Agent in 2020
Randy Mason
Jack Lingo - Rehoboth
(302) 236-1142
86 in this area
115 Total Sales
Map
Source: Bright MLS
MLS Number: DESU2077918
APN: 334-18.00-779.00
- 35516 Hedgerow Ln
- 35516 Betsy Ross Blvd
- 35518 Betsy Ross Blvd
- 13 Wauwinet Ct
- 8 Curlew Ct
- 20785 Rodney Dr
- 7 Fairway Dr
- 35813 Benjamin Rush Dr Unit 201
- 5 Michael Ct
- 24012 Stephan Decatur Dr
- Lot 190 Stephen Decatur Dr
- 19773 Old Landing Rd
- 35592 Goff St
- 21 Winchelsea Ct
- 35517 Bonaire Dr
- 110 Landing Dr
- 17044 Taramac Dr
- 53 Kings Creek Cir
- 17 Club House Dr
- LOT #190 Stephan Decatur
