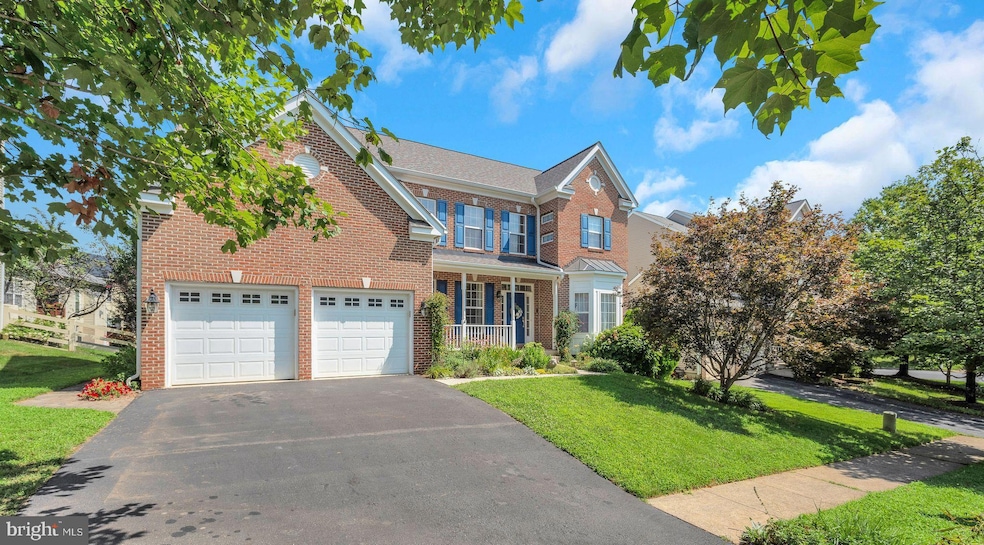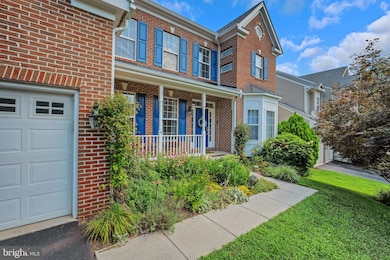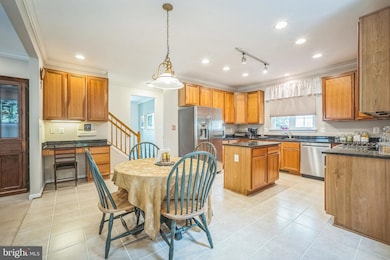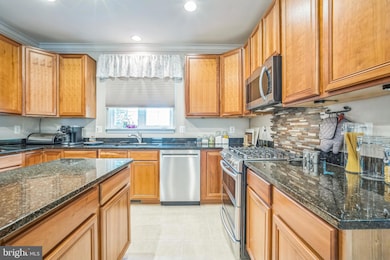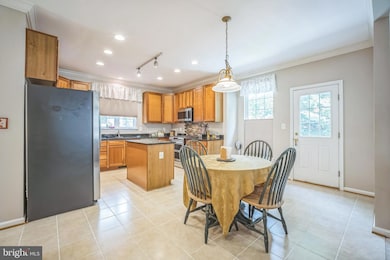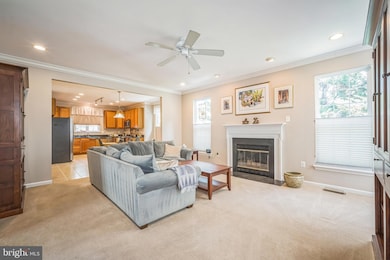
35540 Collington Dr Round Hill, VA 20141
Estimated payment $4,724/month
Highlights
- Very Popular Property
- Open Floorplan
- Community Lake
- Round Hill Elementary School Rated A-
- Colonial Architecture
- Deck
About This Home
Beautiful brick front single-family home with 5 bedrooms and 3.5 baths located in the heart of Round Hill. This home features the following: 2 Car garage, 2-story foyer with hardwood floors, spacious family room off kitchen with fireplace, gourmet kitchen with granite countertops and center island, upgraded appliances, oversized primary bedroom with walk-in closet, finished rec room with 5th bedroom and full bath. custom deck with designer patio, and so much more.... This home is a must see!
Open House Schedule
-
Sunday, July 20, 202512:00 to 2:00 pm7/20/2025 12:00:00 PM +00:007/20/2025 2:00:00 PM +00:00A must see!!Add to Calendar
Home Details
Home Type
- Single Family
Est. Annual Taxes
- $5,817
Year Built
- Built in 2005
Lot Details
- 6,534 Sq Ft Lot
- Property is Fully Fenced
- Property is in excellent condition
- Property is zoned PDH3
HOA Fees
- $84 Monthly HOA Fees
Parking
- 2 Car Attached Garage
- 4 Driveway Spaces
- Front Facing Garage
- Garage Door Opener
- Off-Street Parking
Home Design
- Colonial Architecture
- Asphalt Roof
- Concrete Perimeter Foundation
- Masonry
Interior Spaces
- Property has 3 Levels
- Open Floorplan
- Ceiling height of 9 feet or more
- Ceiling Fan
- 1 Fireplace
- Double Pane Windows
- Window Treatments
- Six Panel Doors
- Entrance Foyer
- Family Room Off Kitchen
- Living Room
- Dining Room
Kitchen
- Eat-In Kitchen
- Stove
- Microwave
- Ice Maker
- Dishwasher
- Kitchen Island
- Upgraded Countertops
- Disposal
Flooring
- Wood
- Carpet
Bedrooms and Bathrooms
- En-Suite Primary Bedroom
- En-Suite Bathroom
Laundry
- Dryer
- Washer
Finished Basement
- Basement Fills Entire Space Under The House
- Walk-Up Access
- Connecting Stairway
- Rear Basement Entry
- Sump Pump
Home Security
- Home Security System
- Fire and Smoke Detector
Outdoor Features
- Deck
- Porch
Schools
- Round Hill Elementary School
- Harmony Middle School
- Woodgrove High School
Utilities
- Central Air
- Heat Pump System
- Underground Utilities
- Electric Water Heater
- Public Septic
- Multiple Phone Lines
- Cable TV Available
Listing and Financial Details
- Tax Lot 198
- Assessor Parcel Number 583190945000
Community Details
Overview
- Association fees include trash, snow removal
- Mountain Valley Subdivision, Longstreet Floorplan
- Community Lake
Amenities
- Common Area
Recreation
- Community Playground
- Jogging Path
Map
Home Values in the Area
Average Home Value in this Area
Tax History
| Year | Tax Paid | Tax Assessment Tax Assessment Total Assessment is a certain percentage of the fair market value that is determined by local assessors to be the total taxable value of land and additions on the property. | Land | Improvement |
|---|---|---|---|---|
| 2024 | $5,817 | $672,520 | $188,500 | $484,020 |
| 2023 | $5,361 | $612,670 | $184,000 | $428,670 |
| 2022 | $5,183 | $582,360 | $159,000 | $423,360 |
| 2021 | $4,602 | $469,620 | $149,000 | $320,620 |
| 2020 | $4,691 | $453,260 | $149,000 | $304,260 |
| 2019 | $4,454 | $426,250 | $114,000 | $312,250 |
| 2018 | $4,498 | $414,580 | $114,000 | $300,580 |
| 2017 | $4,455 | $396,030 | $114,000 | $282,030 |
| 2016 | $4,347 | $379,630 | $0 | $0 |
| 2015 | $4,397 | $273,390 | $0 | $273,390 |
| 2014 | $4,530 | $288,190 | $0 | $288,190 |
Property History
| Date | Event | Price | Change | Sq Ft Price |
|---|---|---|---|---|
| 07/18/2025 07/18/25 | For Sale | $750,000 | +100.0% | $200 / Sq Ft |
| 05/28/2015 05/28/15 | Sold | $375,000 | 0.0% | $141 / Sq Ft |
| 02/06/2015 02/06/15 | Pending | -- | -- | -- |
| 01/07/2015 01/07/15 | For Sale | $375,000 | -- | $141 / Sq Ft |
Purchase History
| Date | Type | Sale Price | Title Company |
|---|---|---|---|
| Warranty Deed | $375,000 | -- | |
| Special Warranty Deed | $479,390 | -- |
Mortgage History
| Date | Status | Loan Amount | Loan Type |
|---|---|---|---|
| Open | $300,000 | New Conventional | |
| Previous Owner | $383,500 | New Conventional |
About the Listing Agent

Clark has been in Real Estate in the Northern Virginia area since 1987, serving over 1100 clients in Loudoun, Fairfax, Prince William & Arlington counties. He has a construction background w/ a New Home Builder and was a Real Estate Sales Manager for 9 years.
Clark's Other Listings
Source: Bright MLS
MLS Number: VALO2101198
APN: 583-19-0945
- 17226 Greenwood Dr
- Lot 1 C Harmon Lodge Way
- 1C A Harmon Lodge
- 19 N Bridge St
- 17363 Avion Square
- 17365 Avion Square
- 6 W Loudoun St
- 19 E Loudoun St
- 17391 Arrowood Place
- 10 New Cut Rd
- 35496 Simpsons Creek Rd
- 35934 Newberry Crossing Place
- 17518 Bristol Terrace
- 17542 Falls Place
- 17494 Lethridge Cir
- 35513 Sourwood Place
- 36169 E Loudoun St
- 17659 Cleveland Park Dr
- 17301 Roundmont Place
- 35500 Troon Ct
- 10 Honeybee Ave
- 35863 Devon Park Square
- 35600 Sassafras Dr
- 35898 Quantum Place
- 18185 Turnberry Dr
- 111-123 N 16th St
- 310 S 11th St
- 310C S 11th St
- 650 Dominion Terrace
- 310 S 11th St
- 18285 Foundry Rd
- 19810 Silcott Springs Rd
- 19810 Silcott Springs Rd Unit Horse Country Retrat
- 248 Laurel Hill Rd
- 35972 Charles Town Pike
- 430 Cedar Creek Dr
- 150 Avon Bend Rd Unit STUDIO
- 20596 Airmont Rd
- 34942 Charles Town Pike
- 19109 Peale Ln
