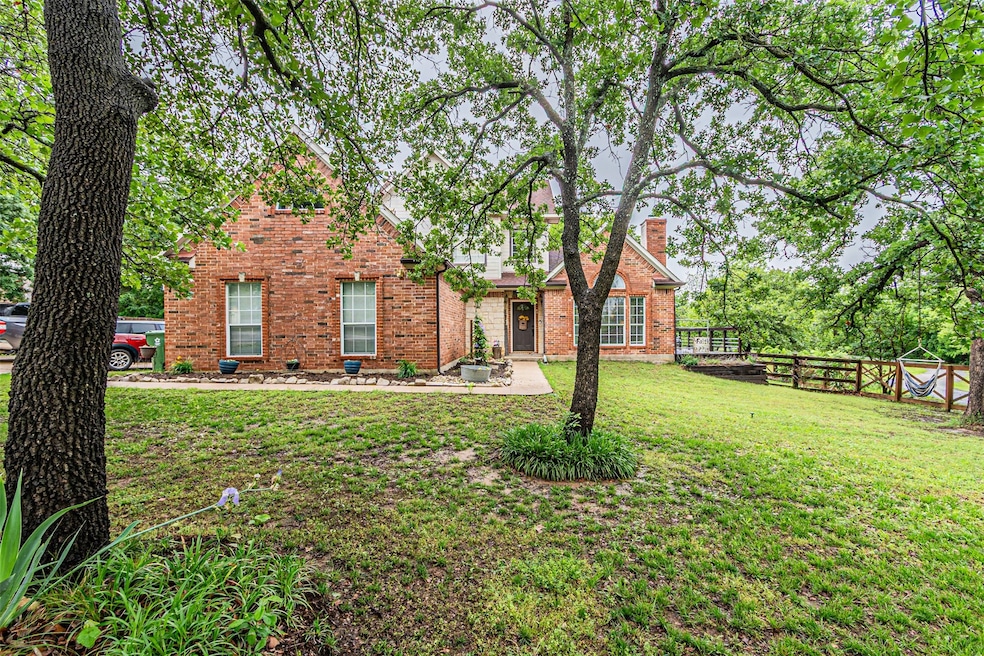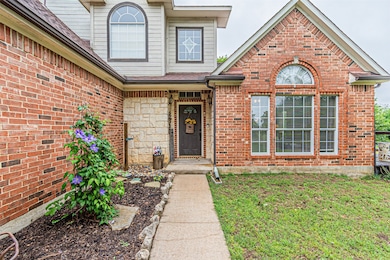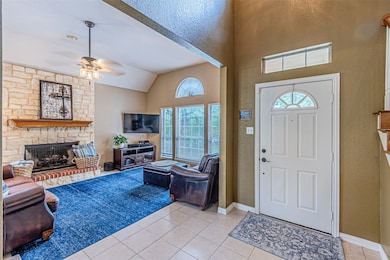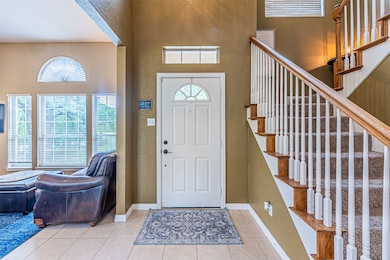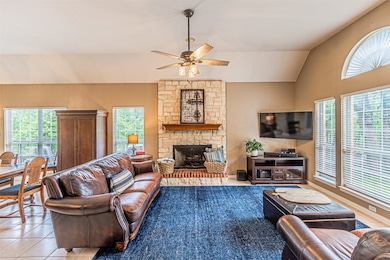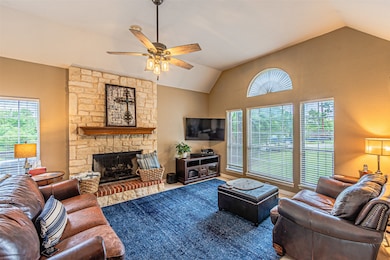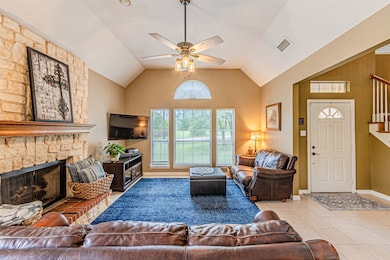
356 Old Justin Rd Argyle, TX 76226
Estimated payment $3,431/month
Highlights
- 2 Car Attached Garage
- High Speed Internet
- Wood Burning Fireplace
- Hilltop Elementary School Rated A
About This Home
Welcome to 356 Old Justin Road, a charming Ranch Style Home nestled in the heart of Argyle , Texas, renowned for its exemplary education system . This beautiful 4 bedroom -2.5 bath well maintained home offers the perfect blend of comfort and style on this tranquil 0.35 acre lot enveloped by a canopy of mature trees. This property has a unique floor plan, for both entertaining and everyday living.• Spacious Living Area open to dining and kitchen for easy entertaining .• Cozy Kitchen with a desired GAS stove top , refrigerator INCLUDED , white countertops, lots of cabinet space• Outdoor Oasis: Step outside to discover a beautiful large deck , large trees , ideal for outdoor dining and entertaining.• Primary Suite: The primary bedroom features an en-suite bathroom with dual sinks, plus a large walk in closet.• TWO car garage• Centrally located in DFW , it is close to shopping, dining, and easy access to major highways.
Listing Agent
Monument Realty Brokerage Phone: 817-456-3675 License #0715696 Listed on: 05/09/2025

Home Details
Home Type
- Single Family
Est. Annual Taxes
- $5,618
Year Built
- Built in 1997
Lot Details
- 0.35 Acre Lot
Parking
- 2 Car Attached Garage
- Workshop in Garage
- Side Facing Garage
Interior Spaces
- 2,136 Sq Ft Home
- 2-Story Property
- Wood Burning Fireplace
- Metal Fireplace
Kitchen
- <<convectionOvenToken>>
- Gas Oven or Range
- Gas Cooktop
- <<microwave>>
- Dishwasher
- Disposal
Bedrooms and Bathrooms
- 4 Bedrooms
Schools
- Hilltop Elementary School
- Argyle High School
Utilities
- Vented Exhaust Fan
- Overhead Utilities
- Gas Water Heater
- High Speed Internet
- Cable TV Available
Community Details
- Patrick Rock Subdivision
Listing and Financial Details
- Assessor Parcel Number R73014
Map
Home Values in the Area
Average Home Value in this Area
Tax History
| Year | Tax Paid | Tax Assessment Tax Assessment Total Assessment is a certain percentage of the fair market value that is determined by local assessors to be the total taxable value of land and additions on the property. | Land | Improvement |
|---|---|---|---|---|
| 2024 | $5,618 | $299,180 | $0 | $0 |
| 2023 | $3,725 | $271,982 | $60,984 | $363,857 |
| 2022 | $5,128 | $247,256 | $45,738 | $272,460 |
| 2021 | $4,770 | $237,988 | $45,738 | $192,250 |
| 2020 | $4,558 | $204,344 | $45,738 | $158,606 |
| 2019 | $4,575 | $198,213 | $45,738 | $156,262 |
| 2018 | $4,181 | $180,194 | $31,024 | $149,170 |
| 2017 | $4,450 | $192,172 | $31,024 | $174,976 |
| 2016 | $4,046 | $174,702 | $21,175 | $153,527 |
| 2015 | $3,678 | $169,355 | $21,175 | $148,180 |
| 2013 | -- | $160,794 | $21,175 | $139,619 |
Property History
| Date | Event | Price | Change | Sq Ft Price |
|---|---|---|---|---|
| 05/09/2025 05/09/25 | For Sale | $535,000 | -- | $250 / Sq Ft |
Purchase History
| Date | Type | Sale Price | Title Company |
|---|---|---|---|
| Vendors Lien | -- | None Available | |
| Vendors Lien | -- | Stnt | |
| Warranty Deed | -- | Reunion Title | |
| Warranty Deed | -- | -- |
Mortgage History
| Date | Status | Loan Amount | Loan Type |
|---|---|---|---|
| Open | $172,000 | New Conventional | |
| Closed | $186,158 | FHA | |
| Previous Owner | $155,700 | Purchase Money Mortgage | |
| Previous Owner | $142,500 | Purchase Money Mortgage |
Similar Homes in Argyle, TX
Source: North Texas Real Estate Information Systems (NTREIS)
MLS Number: 20922454
APN: R73014
- 310 Oak Dr
- 261 Carrington Dr
- 233 Kirkpatrick Ct
- 170 Dundee Ct
- 175 Stirling Dr
- 118 Old Justin Rd
- 141 Perth Ct
- 142 Craigmore Dr
- 123 Aberdeen Blvd
- 610 Sunset Ct
- 635 Old Justin Rd
- 124 Craigmore Dr
- 201 Oregon Trail
- 204 Oregon Trail
- 207 Chisholm Trail
- 114 Denton St E
- 214 Chisholm Trail
- 502 Cypress St
- 701 Cimarron Ct
- 107 Denton St E
- 206 Chisholm Trail
- 406 Hearth Terrace
- 5908 Creekway Dr
- 5800 Creekway Dr
- 6701 Cedarhurst Ct
- 5700 Creekway Dr
- 530 W Hickory Ridge Cir
- 5908 Meadowglen Dr
- 419 Fm 407 E
- 5720 Eagle Mountain Dr
- 613 Blue Horizon Way
- 9013 Conroe Dr
- 708 Waterbrook Pkwy
- 711 Artesian Dr
- 309 Dove Falls Dr
- 1804 Laurel Ln Unit 9
- 717 Rosemary Rd
- 617 Vine St Unit 107
- 429 Matchbox St
- 709 10th St
