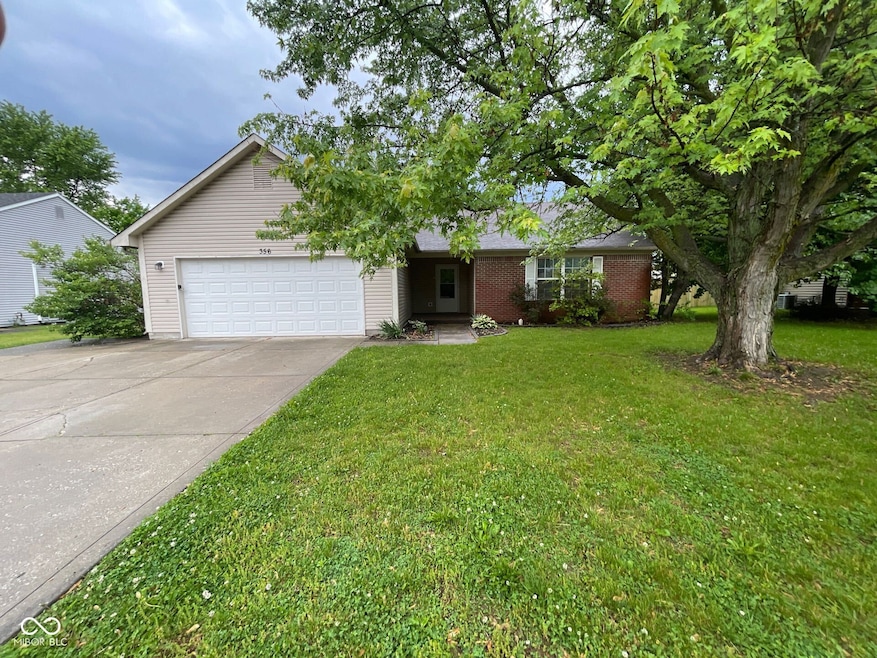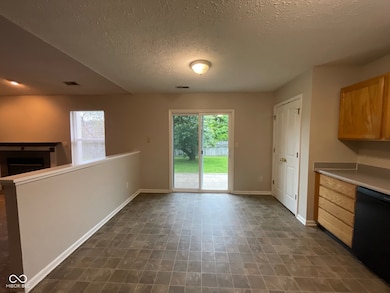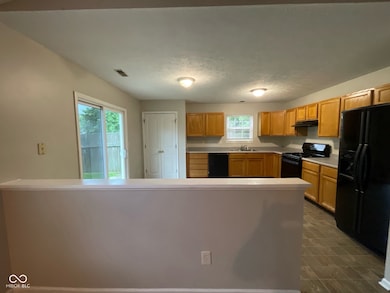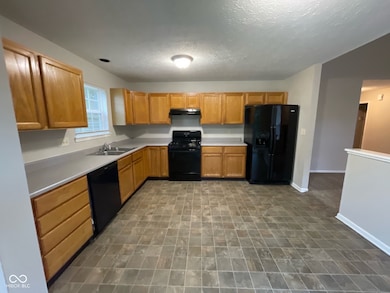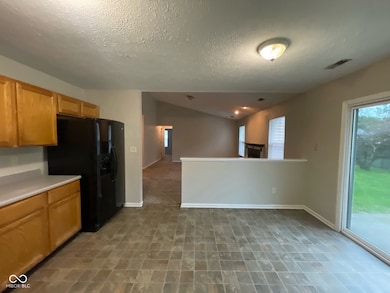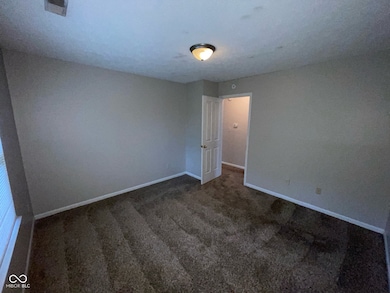Estimated payment $1,678/month
Highlights
- Ranch Style House
- No HOA
- Walk-In Closet
- Maple Elementary School Rated A
- 2 Car Attached Garage
- Ceramic Tile Flooring
About This Home
Welcome to this charming and functional home, perfectly located in a highly desirable area with access to top-rated Avon schools-ideal for families or anyone looking for comfortable living with convenience! This 3-bedroom, 2-bathroom home features a completely open concept layout, perfect for modern living. The kitchen offers black appliances and laminate countertops, seamlessly flowing into the spacious living room with a cozy fireplace-an ideal spot for relaxing or entertaining guests. Don't miss your chance to own this inviting home in a fantastic location. Schedule your showing today!
Home Details
Home Type
- Single Family
Est. Annual Taxes
- $4,458
Year Built
- Built in 1996
Parking
- 2 Car Attached Garage
Home Design
- Ranch Style House
- Slab Foundation
- Vinyl Construction Material
Interior Spaces
- 1,400 Sq Ft Home
- Living Room with Fireplace
- Combination Dining and Living Room
Kitchen
- Gas Oven
- Dishwasher
Flooring
- Carpet
- Ceramic Tile
Bedrooms and Bathrooms
- 3 Bedrooms
- Walk-In Closet
- 2 Full Bathrooms
Schools
- Avon Middle School North
- Avon Intermediate School East
- Avon High School
Additional Features
- 10,629 Sq Ft Lot
- Central Air
Community Details
- No Home Owners Association
- Austin Lakes Subdivision
Listing and Financial Details
- Tax Lot 192
- Assessor Parcel Number 321001365010000031
Map
Home Values in the Area
Average Home Value in this Area
Tax History
| Year | Tax Paid | Tax Assessment Tax Assessment Total Assessment is a certain percentage of the fair market value that is determined by local assessors to be the total taxable value of land and additions on the property. | Land | Improvement |
|---|---|---|---|---|
| 2024 | $4,458 | $199,000 | $34,800 | $164,200 |
| 2023 | $4,464 | $199,000 | $34,000 | $165,000 |
| 2022 | $4,311 | $192,200 | $32,800 | $159,400 |
| 2021 | $3,751 | $166,400 | $28,600 | $137,800 |
| 2020 | $3,369 | $148,100 | $28,600 | $119,500 |
| 2019 | $3,232 | $140,200 | $27,000 | $113,200 |
| 2018 | $2,365 | $100,700 | $20,300 | $80,400 |
| 2017 | $2,022 | $100,700 | $21,800 | $78,900 |
| 2016 | $2,023 | $123,200 | $27,000 | $96,200 |
| 2014 | $2,336 | $116,200 | $24,500 | $91,700 |
Property History
| Date | Event | Price | List to Sale | Price per Sq Ft |
|---|---|---|---|---|
| 11/26/2025 11/26/25 | For Sale | $248,000 | 0.0% | $177 / Sq Ft |
| 11/11/2025 11/11/25 | Pending | -- | -- | -- |
| 10/16/2025 10/16/25 | Price Changed | $248,000 | -2.0% | $177 / Sq Ft |
| 09/26/2025 09/26/25 | Price Changed | $253,000 | -1.2% | $181 / Sq Ft |
| 09/12/2025 09/12/25 | Price Changed | $256,000 | -1.2% | $183 / Sq Ft |
| 08/29/2025 08/29/25 | Price Changed | $259,000 | -1.9% | $185 / Sq Ft |
| 08/15/2025 08/15/25 | Price Changed | $264,000 | -1.9% | $189 / Sq Ft |
| 07/31/2025 07/31/25 | Price Changed | $269,000 | -1.1% | $192 / Sq Ft |
| 07/18/2025 07/18/25 | Price Changed | $272,000 | -1.1% | $194 / Sq Ft |
| 07/02/2025 07/02/25 | Price Changed | $275,000 | -3.2% | $196 / Sq Ft |
| 06/27/2025 06/27/25 | Price Changed | $284,000 | -4.1% | $203 / Sq Ft |
| 06/12/2025 06/12/25 | Price Changed | $296,000 | -3.9% | $211 / Sq Ft |
| 05/27/2025 05/27/25 | For Sale | $308,000 | -- | $220 / Sq Ft |
Purchase History
| Date | Type | Sale Price | Title Company |
|---|---|---|---|
| Sheriffs Deed | -- | -- |
Source: MIBOR Broker Listing Cooperative®
MLS Number: 22040868
APN: 32-10-01-365-010.000-031
- 340 Seabreeze Cir
- 373 Austin Dr
- 486 Hyannis Dr
- 269 Lake View Ct
- 8083 Wesleyan Dr
- 8094 Wesleyan Dr
- 8080 Wesleyan Dr
- 8097 Wesleyan Dr
- 304 Lakewood Ct
- Henley Plan at Harper Estates
- Cortland Plan at Harper Estates
- Johnstown Plan at Harper Estates
- 8134 Cardinal St
- 804 Seabreeze Dr
- 414 Winterwood Dr
- 400 Winterwood Dr
- 914 Marble Dr
- 793 Port Dr
- 7992 Cobblesprings Dr
- 958 Kitner Ave
- 129 Satori Pkwy
- 7799 Cobblesprings Dr
- 935 Kitner Ave
- 291 Great Lakes Cir W
- 474 Glenn Villa Ln Unit 140
- 9356 Villa Creek Dr Unit B
- 993 Harvest Ridge Dr
- 140 Park Pl Blvd
- 529 Austrian Way
- 7188 Bethel Ct
- 9743 Centennial Ct
- 7046 Us-36 Unit 12
- 7046 Us-36 Unit 10
- 7046 Us-36 Unit 16
- 7046 E US Highway 36 Unit 12
- 7046 E US Highway 36 Unit 16
- 7046 E US Highway 36 Unit 10
- 7576 Gold Coin Dr
- 9791 Stonewall Ln Unit ID1228624P
- 1303 Eton Way
