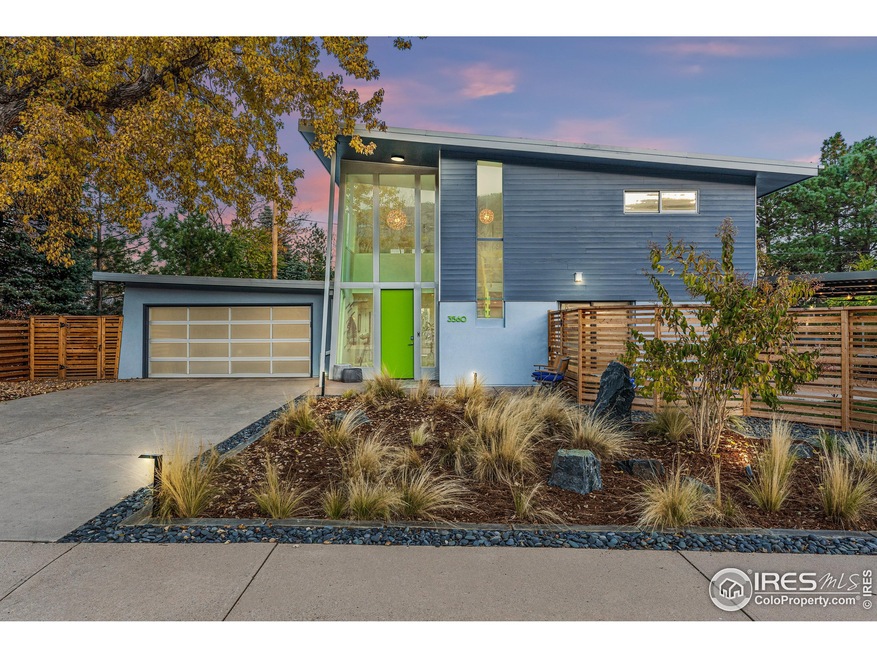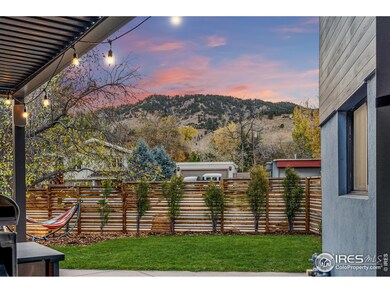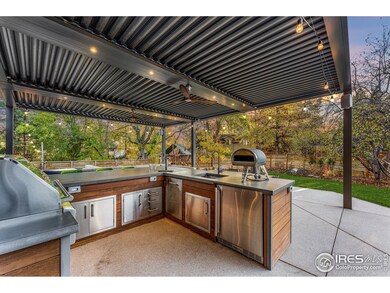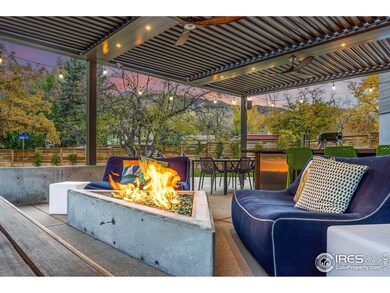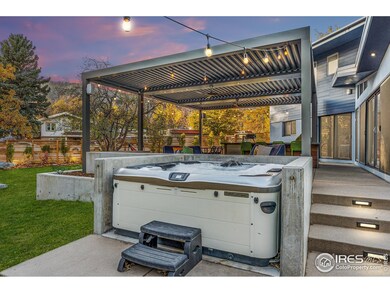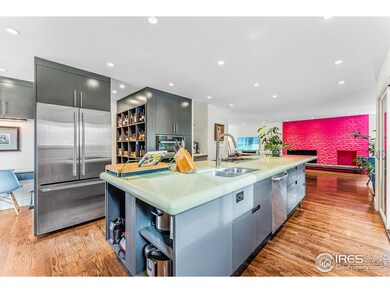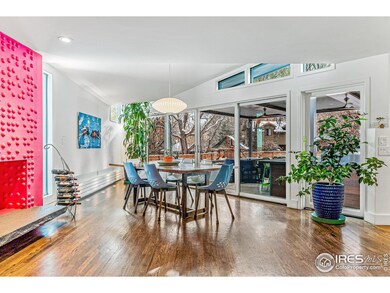
3560 9th St Boulder, CO 80304
Newlands NeighborhoodHighlights
- Spa
- Open Floorplan
- Multiple Fireplaces
- Foothill Elementary School Rated A
- Contemporary Architecture
- Cathedral Ceiling
About This Home
As of May 2023Located in one of Boulder's A++ neighborhoods with houses valued over $7mm, this view home offers an excellent opportunity to create value and wealth-build. The spacious .25 acre west-facing cul-de-sac lot off of prestigious Kalmia Avenue could potentially support a larger home or be updated within the existing mid-century floorplan. In outstanding condition, it boasts a modern, open, airy, sun-drenched feel while maintaining privacy. The interior flows seamlessly into a spectacular outdoor entertainment area, featuring a built-in grill with rotisserie and smoker functions, Sonos speakers, a dual tap kegerator for beer and cider, and a gas firepit for toasting marshmallows. Sink into the 8-person Bullfrog hot tub with customizable jets, perfect for soaking after skiing or hiking. The outdoor kitchen is wired for an electric brewery, making it a delight for brewers. A 3-zoned louvered watertight pergola opens and closes for changing weather, allowing you to truly enjoy the outdoor space in all seasons. The functional indoor kitchen features double Miele ovens, including a steam oven, a gas cooktop, full-size and prep sinks, ample storage, and a huge island. The basement is designed for cozy movie nights, complete with a fireplace and popcorn maker. The light-filled upstairs loft offers direct views of Mt. Sanitas and serves as a perfect bonus space for a home office, reading area, or home gym. The primary bedroom also has epic views. Upgrades include a Tesla charger, app-controlled Rachio sprinklers, lights, security cameras, and a Ring doorbell for added convenience and security. Raised beds and a separate herb garden will tickle for those with a green thumb. This home is zoned for some of Boulder's best schools, including Foothill, Centennial, and Boulder High. Wildlife visits are frequent, and the property is a short walk to the Goat Trail, a reminder of why Boulder is such a special place to live and grow.
Home Details
Home Type
- Single Family
Est. Annual Taxes
- $13,805
Year Built
- Built in 1963
Lot Details
- 0.25 Acre Lot
- Cul-De-Sac
- West Facing Home
- Southern Exposure
- Wood Fence
- Corner Lot
- Level Lot
- Sprinkler System
Parking
- 2 Car Attached Garage
- Garage Door Opener
- Driveway Level
Home Design
- Contemporary Architecture
- Brick Veneer
- Wood Frame Construction
- Rubber Roof
- Wood Siding
- Stucco
Interior Spaces
- 3,376 Sq Ft Home
- 2-Story Property
- Open Floorplan
- Bar Fridge
- Cathedral Ceiling
- Skylights
- Multiple Fireplaces
- Double Pane Windows
- Window Treatments
- Wood Frame Window
- Family Room
- Living Room with Fireplace
- Dining Room
- Home Office
- Loft
- Radon Detector
Kitchen
- Eat-In Kitchen
- Double Self-Cleaning Oven
- Gas Oven or Range
- <<cooktopDownDraftToken>>
- <<microwave>>
- Dishwasher
- Kitchen Island
- Disposal
Flooring
- Wood
- Painted or Stained Flooring
- Carpet
Bedrooms and Bathrooms
- 4 Bedrooms
Laundry
- Dryer
- Washer
Finished Basement
- Fireplace in Basement
- Laundry in Basement
Outdoor Features
- Spa
- Patio
- Outdoor Storage
- Outdoor Gas Grill
Schools
- Foothill Elementary School
- Centennial Middle School
- Boulder High School
Utilities
- Cooling Available
- Zoned Heating
- Radiator
- Hot Water Heating System
- High Speed Internet
- Satellite Dish
- Cable TV Available
Additional Features
- Energy-Efficient HVAC
- Property is near a bus stop
Community Details
- No Home Owners Association
- Orchard Court Subdivision
Listing and Financial Details
- Assessor Parcel Number R0003290
Ownership History
Purchase Details
Home Financials for this Owner
Home Financials are based on the most recent Mortgage that was taken out on this home.Purchase Details
Home Financials for this Owner
Home Financials are based on the most recent Mortgage that was taken out on this home.Purchase Details
Home Financials for this Owner
Home Financials are based on the most recent Mortgage that was taken out on this home.Purchase Details
Home Financials for this Owner
Home Financials are based on the most recent Mortgage that was taken out on this home.Purchase Details
Home Financials for this Owner
Home Financials are based on the most recent Mortgage that was taken out on this home.Purchase Details
Home Financials for this Owner
Home Financials are based on the most recent Mortgage that was taken out on this home.Purchase Details
Home Financials for this Owner
Home Financials are based on the most recent Mortgage that was taken out on this home.Purchase Details
Purchase Details
Similar Homes in Boulder, CO
Home Values in the Area
Average Home Value in this Area
Purchase History
| Date | Type | Sale Price | Title Company |
|---|---|---|---|
| Warranty Deed | $2,090,000 | None Listed On Document | |
| Warranty Deed | $1,625,000 | First American Title | |
| Warranty Deed | $1,297,100 | None Available | |
| Interfamily Deed Transfer | -- | None Available | |
| Warranty Deed | $1,020,000 | Land Title Guarantee Company | |
| Warranty Deed | $686,800 | -- | |
| Warranty Deed | $545,000 | -- | |
| Quit Claim Deed | -- | -- | |
| Warranty Deed | $222,000 | -- |
Mortgage History
| Date | Status | Loan Amount | Loan Type |
|---|---|---|---|
| Previous Owner | $1,321,400 | New Conventional | |
| Previous Owner | $150,000 | Credit Line Revolving | |
| Previous Owner | $1,462,500 | New Conventional | |
| Previous Owner | $778,260 | New Conventional | |
| Previous Owner | $886,602 | New Conventional | |
| Previous Owner | $816,000 | Purchase Money Mortgage | |
| Previous Owner | $100,000 | Credit Line Revolving | |
| Previous Owner | $750,000 | Construction | |
| Previous Owner | $549,440 | No Value Available | |
| Previous Owner | $381,500 | No Value Available |
Property History
| Date | Event | Price | Change | Sq Ft Price |
|---|---|---|---|---|
| 05/24/2023 05/24/23 | Sold | $2,090,000 | -7.1% | $619 / Sq Ft |
| 05/10/2023 05/10/23 | Price Changed | $2,250,000 | -9.8% | $666 / Sq Ft |
| 04/06/2023 04/06/23 | Price Changed | $2,495,000 | -4.0% | $739 / Sq Ft |
| 01/10/2023 01/10/23 | Price Changed | $2,600,000 | -6.8% | $770 / Sq Ft |
| 12/15/2022 12/15/22 | Price Changed | $2,790,000 | -3.8% | $826 / Sq Ft |
| 11/18/2022 11/18/22 | For Sale | $2,900,000 | +123.6% | $859 / Sq Ft |
| 01/28/2019 01/28/19 | Off Market | $1,297,100 | -- | -- |
| 01/28/2019 01/28/19 | Off Market | $1,625,000 | -- | -- |
| 11/03/2015 11/03/15 | Sold | $1,625,000 | -4.1% | $492 / Sq Ft |
| 10/04/2015 10/04/15 | Pending | -- | -- | -- |
| 07/20/2015 07/20/15 | For Sale | $1,695,000 | +30.7% | $514 / Sq Ft |
| 04/22/2014 04/22/14 | Sold | $1,297,100 | -3.9% | $393 / Sq Ft |
| 03/23/2014 03/23/14 | Pending | -- | -- | -- |
| 02/24/2014 02/24/14 | For Sale | $1,350,000 | -- | $409 / Sq Ft |
Tax History Compared to Growth
Tax History
| Year | Tax Paid | Tax Assessment Tax Assessment Total Assessment is a certain percentage of the fair market value that is determined by local assessors to be the total taxable value of land and additions on the property. | Land | Improvement |
|---|---|---|---|---|
| 2025 | $16,899 | $157,694 | $110,575 | $47,119 |
| 2024 | $16,899 | $157,694 | $110,575 | $47,119 |
| 2023 | $16,606 | $192,290 | $121,786 | $74,189 |
| 2022 | $14,477 | $155,896 | $87,438 | $68,458 |
| 2021 | $13,805 | $160,382 | $89,954 | $70,428 |
| 2020 | $11,793 | $135,486 | $82,726 | $52,760 |
| 2019 | $11,613 | $135,486 | $82,726 | $52,760 |
| 2018 | $10,119 | $116,712 | $66,384 | $50,328 |
| 2017 | $9,802 | $129,031 | $73,391 | $55,640 |
| 2016 | $8,831 | $102,016 | $48,636 | $53,380 |
| 2015 | $8,362 | $72,834 | $24,596 | $48,238 |
| 2014 | $6,262 | $72,834 | $24,596 | $48,238 |
Agents Affiliated with this Home
-
Andy Burgess

Seller's Agent in 2023
Andy Burgess
Compass - Boulder
(303) 301-4718
7 in this area
196 Total Sales
-
Catherine Burgess

Seller Co-Listing Agent in 2023
Catherine Burgess
Compass - Boulder
(303) 506-5669
5 in this area
156 Total Sales
-
Janet Leap

Buyer's Agent in 2023
Janet Leap
RE/MAX
(720) 938-4197
4 in this area
187 Total Sales
-
Leyla Steele

Seller's Agent in 2015
Leyla Steele
RE/MAX
(303) 859-3110
1 in this area
29 Total Sales
-
Zachary Zeldner

Seller Co-Listing Agent in 2015
Zachary Zeldner
Compass - Boulder
(720) 480-7650
39 in this area
263 Total Sales
-
Karlynn Spreder

Buyer's Agent in 2015
Karlynn Spreder
Karlynn Spreder
(303) 517-0026
23 Total Sales
Map
Source: IRES MLS
MLS Number: 978798
APN: 1461241-12-003
- 955 Jasmine Cir
- 910 Kalmia Ave
- 855 Kalmia Ave
- 1107 Juniper Ave
- 775 Kalmia Ave
- 3633 Broadway
- 1172 Juniper Ave
- 3582 Broadway St Unit 3582
- 701 Kalmia Ave
- 700 Linden Ave
- 706 Juniper Ave
- 864 Iris Ave
- 3335 Broadway
- 3319 Broadway
- 1385 Kalmia Ave
- 3360 Broadway St
- 1400 Kalmia Ave
- 3315 Broadway St
- 711 Hawthorn Ave
- 920 Hawthorn Ave
