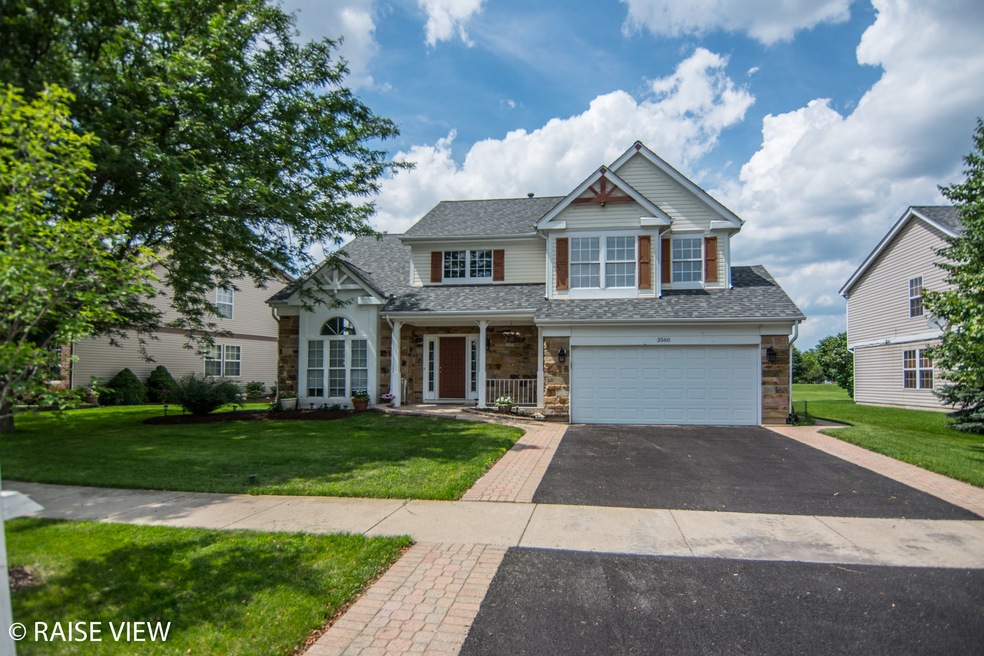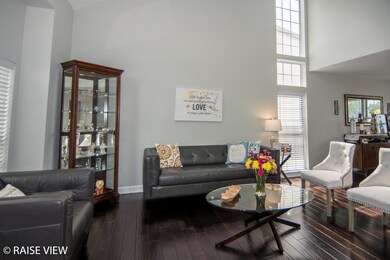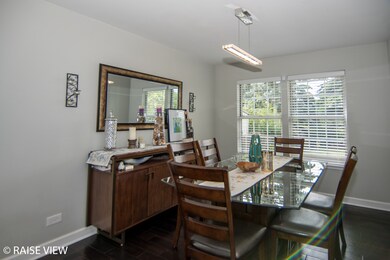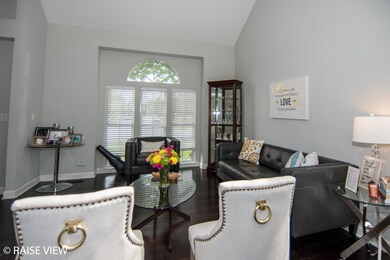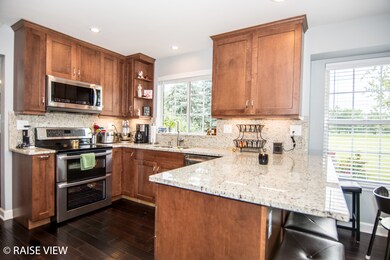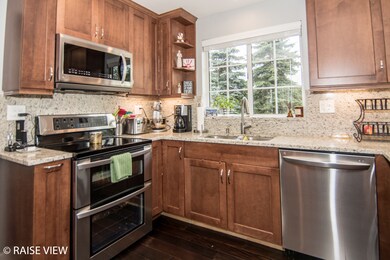
3560 Gatewood Ln Unit 2 Aurora, IL 60504
Far East NeighborhoodHighlights
- Vaulted Ceiling
- Attached Garage
- Breakfast Bar
- Fischer Middle School Rated A-
- Soaking Tub
- Patio
About This Home
As of May 2020This beautiful four bedroom, two and one half bath home in the Laurel Ridge neighborhood offers great curb appeal. Starting with paver sidewalk along the driveway that leads to the inviting front porch. This home has been completed renovated with top of the line finishes. Rich toned engineered hardwood floors are found throughout the home, the perfect solution for those who live with allergies. Spacious two story formal living room leads to formal dining room just steps away from the updated eat-in kitchen. Your new kitchen offers stainless steel appliances and granite counters/backsplash with warm wood cabinetry, additional counter seating and table space with open concept plan to family room. Generously sized bedrooms, a cozy family room with the added bonus of a finished basement large recreation room space all in current decor trends. No immediate neighbors behind this house, open area is perfect for play. Award winning Naperville IPSD 204 attendance area. Located near shopping, dining, parks and entertainment. 3 miles to Metra 59 station and 4 miles to I-88. 3D interactive tour is available for previewing. Ready for your memories!
Last Agent to Sell the Property
@properties Christie's International Real Estate License #475163911 Listed on: 03/06/2020

Home Details
Home Type
- Single Family
Est. Annual Taxes
- $8,603
Year Built | Renovated
- 1992 | 2016
Lot Details
- Southern Exposure
- East or West Exposure
HOA Fees
- $10 per month
Parking
- Attached Garage
- Garage Door Opener
- Driveway
- Parking Included in Price
- Garage Is Owned
Home Design
- Slab Foundation
- Asphalt Shingled Roof
- Aluminum Siding
- Stone Siding
- Vinyl Siding
Kitchen
- Breakfast Bar
- Oven or Range
- Microwave
- Dishwasher
Bedrooms and Bathrooms
- Primary Bathroom is a Full Bathroom
- Dual Sinks
- Soaking Tub
- Separate Shower
Partially Finished Basement
- Basement Fills Entire Space Under The House
- Finished Basement Bathroom
Utilities
- Central Air
- Heating System Uses Gas
Additional Features
- Vaulted Ceiling
- Patio
Listing and Financial Details
- Homeowner Tax Exemptions
Ownership History
Purchase Details
Home Financials for this Owner
Home Financials are based on the most recent Mortgage that was taken out on this home.Purchase Details
Home Financials for this Owner
Home Financials are based on the most recent Mortgage that was taken out on this home.Purchase Details
Purchase Details
Home Financials for this Owner
Home Financials are based on the most recent Mortgage that was taken out on this home.Purchase Details
Home Financials for this Owner
Home Financials are based on the most recent Mortgage that was taken out on this home.Purchase Details
Home Financials for this Owner
Home Financials are based on the most recent Mortgage that was taken out on this home.Purchase Details
Home Financials for this Owner
Home Financials are based on the most recent Mortgage that was taken out on this home.Similar Homes in Aurora, IL
Home Values in the Area
Average Home Value in this Area
Purchase History
| Date | Type | Sale Price | Title Company |
|---|---|---|---|
| Warranty Deed | $313,000 | Citywide Title Corporation | |
| Special Warranty Deed | $215,000 | Attorneys Title Guaranty Fun | |
| Sheriffs Deed | -- | None Available | |
| Warranty Deed | $282,000 | Ctic | |
| Interfamily Deed Transfer | -- | Ticor | |
| Warranty Deed | $191,500 | First American Title | |
| Warranty Deed | $187,500 | Law Title |
Mortgage History
| Date | Status | Loan Amount | Loan Type |
|---|---|---|---|
| Open | $250,400 | New Conventional | |
| Previous Owner | $193,500 | New Conventional | |
| Previous Owner | $225,600 | Purchase Money Mortgage | |
| Previous Owner | $196,000 | Stand Alone Refi Refinance Of Original Loan | |
| Previous Owner | $146,500 | Unknown | |
| Previous Owner | $172,350 | No Value Available | |
| Previous Owner | $137,500 | No Value Available | |
| Closed | $32,000 | No Value Available | |
| Closed | $28,200 | No Value Available |
Property History
| Date | Event | Price | Change | Sq Ft Price |
|---|---|---|---|---|
| 05/18/2020 05/18/20 | Sold | $313,000 | -0.6% | $154 / Sq Ft |
| 03/18/2020 03/18/20 | Pending | -- | -- | -- |
| 03/06/2020 03/06/20 | For Sale | $315,000 | 0.0% | $155 / Sq Ft |
| 09/01/2018 09/01/18 | Rented | $2,250 | 0.0% | -- |
| 08/03/2018 08/03/18 | Under Contract | -- | -- | -- |
| 07/24/2018 07/24/18 | For Rent | $2,250 | 0.0% | -- |
| 04/28/2015 04/28/15 | Sold | $215,000 | -11.2% | $106 / Sq Ft |
| 03/13/2015 03/13/15 | Pending | -- | -- | -- |
| 02/03/2015 02/03/15 | Price Changed | $242,000 | -6.2% | $119 / Sq Ft |
| 01/05/2015 01/05/15 | For Sale | $258,000 | -- | $127 / Sq Ft |
Tax History Compared to Growth
Tax History
| Year | Tax Paid | Tax Assessment Tax Assessment Total Assessment is a certain percentage of the fair market value that is determined by local assessors to be the total taxable value of land and additions on the property. | Land | Improvement |
|---|---|---|---|---|
| 2023 | $8,603 | $113,860 | $30,530 | $83,330 |
| 2022 | $8,478 | $107,100 | $28,490 | $78,610 |
| 2021 | $8,252 | $103,270 | $27,470 | $75,800 |
| 2020 | $8,352 | $103,270 | $27,470 | $75,800 |
| 2019 | $8,056 | $98,220 | $26,130 | $72,090 |
| 2018 | $7,661 | $92,740 | $24,880 | $67,860 |
| 2017 | $7,532 | $89,600 | $24,040 | $65,560 |
| 2016 | $7,396 | $85,990 | $23,070 | $62,920 |
| 2015 | $7,317 | $81,640 | $21,900 | $59,740 |
| 2014 | $7,696 | $83,240 | $22,170 | $61,070 |
| 2013 | $7,616 | $83,810 | $22,320 | $61,490 |
Agents Affiliated with this Home
-

Seller's Agent in 2020
Fabio Brancati
@ Properties
(630) 401-2693
5 in this area
197 Total Sales
-

Buyer's Agent in 2020
Jeanne Bryant
Century 21 Circle
(815) 436-4416
14 Total Sales
-
S
Seller's Agent in 2015
Shirley Guercio
Coldwell Banker Honig-Bell
-
T
Seller Co-Listing Agent in 2015
Tom Guercio
Coldwell Banker Honig-Bell
Map
Source: Midwest Real Estate Data (MRED)
MLS Number: MRD10657936
APN: 07-29-219-028
- 392 Park Ridge Ln Unit D
- 392 Park Ridge Ln Unit B
- 3500 Fairfax Ct W Unit 1B
- 386 Echo Ln Unit 3
- 372 Springlake Ln Unit C
- 362 Springlake Ln Unit C
- 3142 Portland Ct
- 331 Windstream Ct Unit 150
- 318 Clairemont Ct
- 3235 Heather Glen Dr Unit 161C
- 133 Heather Glen Dr Unit 133
- 3175 Wild Meadow Ln
- 189 Gregory St Unit 1
- 3261 Gresham Ln E
- 199 N Oakhurst Dr Unit 15W
- 515 Watercress Dr
- 3379 Kentshire Cir Unit 33192
- 501 Watercress Dr
- 3238 Gresham Ln E
- 182 Hidden Pond Cir
