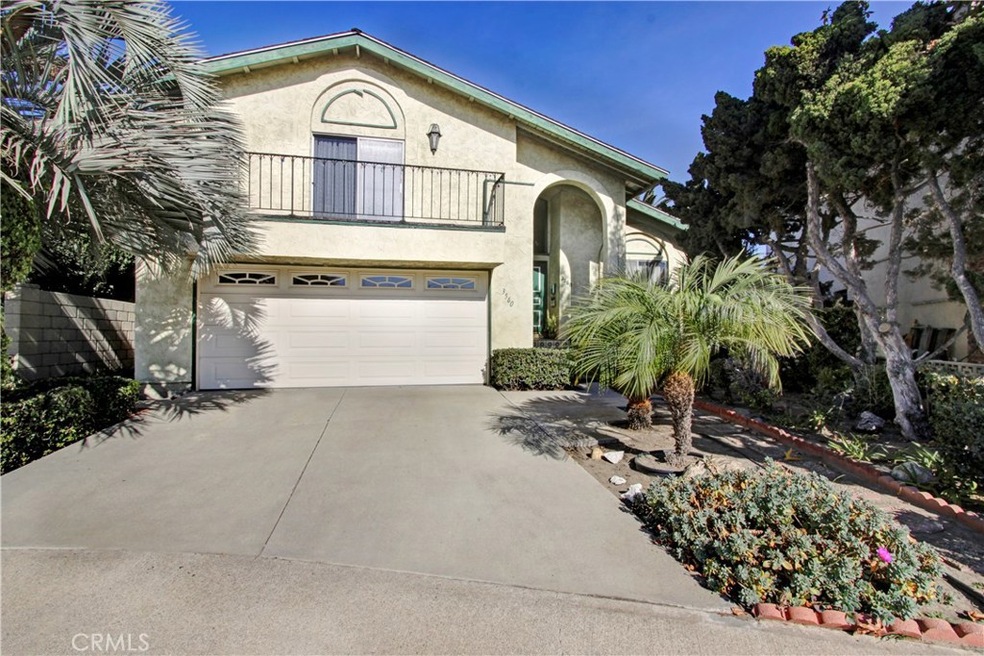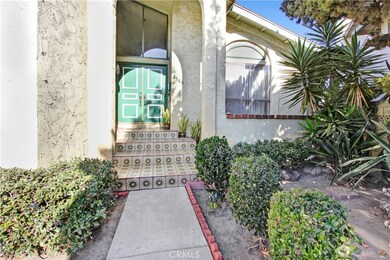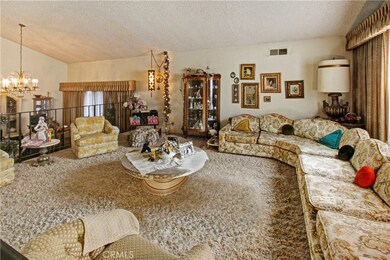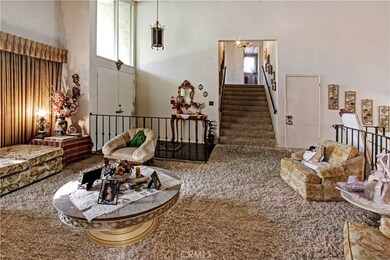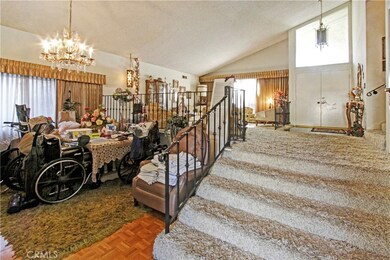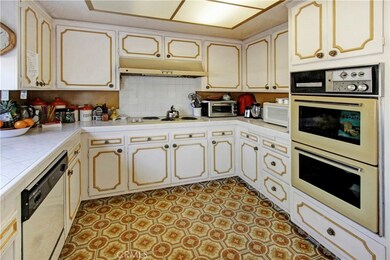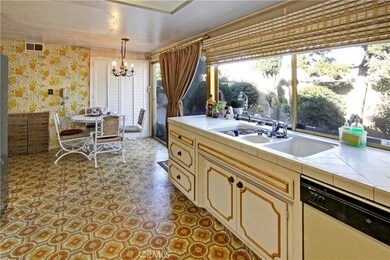
3560 Goldenrod Cir Seal Beach, CA 90740
Estimated Value: $1,285,000 - $1,588,000
Highlights
- Dual Staircase
- Contemporary Architecture
- Private Yard
- Francis Hopkinson Elementary School Rated A
- Property is near public transit
- 5-minute walk to Almond Park
About This Home
As of February 2018Amazing opportunity to own this tri-level on a cul-de-sac “Cornell” model house located in the prestigious College Park East. Property has updated copper plumbing throughout the house; along with an updated central heating and water heater. Windows are dual pane, 2 car garage. Property needs TLC. Minutes away from Quaint Old Town Seal Beach. Feel the ocean breeze from the back yard! Close to 405, 22 and 605 freeways access.
Walking distance to parks & minutes away from restaurants, shopping centers, Old Ranch Country Club and Navy Golf Course.
Highly sought Los Alamitos School District. The only district in OC (and 1 of 4 in the US) on the College Board's AP Honor Roll 7 years in a row.
Hopkinson Elementary is a National Blue Ribbon and 4 times California distinguished school.
Last Agent to Sell the Property
Dowling Realty, Inc License #01456204 Listed on: 01/08/2018
Home Details
Home Type
- Single Family
Est. Annual Taxes
- $10,498
Year Built
- Built in 1968
Lot Details
- 4,875 Sq Ft Lot
- Cul-De-Sac
- Block Wall Fence
- Stucco Fence
- Landscaped
- Level Lot
- Irregular Lot
- Private Yard
- Density is up to 1 Unit/Acre
Parking
- 2 Car Direct Access Garage
- Parking Available
- Front Facing Garage
- Driveway
Home Design
- Contemporary Architecture
- Slab Foundation
- Frame Construction
- Shingle Roof
- Shingle Siding
- Copper Plumbing
Interior Spaces
- 2,205 Sq Ft Home
- Dual Staircase
- Built-In Features
- Double Door Entry
- Family Room with Fireplace
- Living Room
- Dining Room
Kitchen
- Breakfast Area or Nook
- Eat-In Kitchen
- Gas Oven
- Built-In Range
- Dishwasher
Bedrooms and Bathrooms
- 3 Main Level Bedrooms
- All Upper Level Bedrooms
- Bathtub with Shower
- Walk-in Shower
Laundry
- Laundry Room
- Washer
Home Security
- Carbon Monoxide Detectors
- Fire and Smoke Detector
Accessible Home Design
- Halls are 36 inches wide or more
- Accessible Parking
Outdoor Features
- Balcony
- Open Patio
- Rain Gutters
- Rear Porch
Location
- Property is near public transit
- Suburban Location
Schools
- Hopkinson Elementary School
- Los Alamitos High School
Utilities
- Central Heating
- Phone Available
Community Details
- No Home Owners Association
- Laundry Facilities
Listing and Financial Details
- Tax Lot 15
- Tax Tract Number 6175
- Assessor Parcel Number 21717830
Ownership History
Purchase Details
Home Financials for this Owner
Home Financials are based on the most recent Mortgage that was taken out on this home.Purchase Details
Home Financials for this Owner
Home Financials are based on the most recent Mortgage that was taken out on this home.Similar Homes in the area
Home Values in the Area
Average Home Value in this Area
Purchase History
| Date | Buyer | Sale Price | Title Company |
|---|---|---|---|
| Weidling John W | $811,000 | Old Republic Title Co | |
| Sullivan Edward J | -- | Old Republic Title Co |
Mortgage History
| Date | Status | Borrower | Loan Amount |
|---|---|---|---|
| Open | Weidling John W | $635,000 | |
| Closed | Weidling John W | $648,560 | |
| Previous Owner | Sullivan Edward J | $92,000 |
Property History
| Date | Event | Price | Change | Sq Ft Price |
|---|---|---|---|---|
| 02/13/2018 02/13/18 | Sold | $810,700 | 0.0% | $368 / Sq Ft |
| 01/14/2018 01/14/18 | Off Market | $810,700 | -- | -- |
| 01/13/2018 01/13/18 | Pending | -- | -- | -- |
| 01/08/2018 01/08/18 | For Sale | $779,000 | -- | $353 / Sq Ft |
Tax History Compared to Growth
Tax History
| Year | Tax Paid | Tax Assessment Tax Assessment Total Assessment is a certain percentage of the fair market value that is determined by local assessors to be the total taxable value of land and additions on the property. | Land | Improvement |
|---|---|---|---|---|
| 2024 | $10,498 | $904,349 | $765,420 | $138,929 |
| 2023 | $10,260 | $886,617 | $750,412 | $136,205 |
| 2022 | $10,222 | $869,233 | $735,698 | $133,535 |
| 2021 | $10,000 | $852,190 | $721,273 | $130,917 |
| 2020 | $10,036 | $843,452 | $713,877 | $129,575 |
| 2019 | $9,668 | $826,914 | $699,879 | $127,035 |
| 2018 | $1,549 | $97,191 | $28,653 | $68,538 |
| 2017 | $1,514 | $95,286 | $28,091 | $67,195 |
| 2016 | $1,482 | $93,418 | $27,540 | $65,878 |
| 2015 | $1,458 | $92,015 | $27,126 | $64,889 |
| 2014 | $1,409 | $90,213 | $26,595 | $63,618 |
Agents Affiliated with this Home
-
Ana Dowling

Seller's Agent in 2018
Ana Dowling
Dowling Realty, Inc
(818) 414-2689
14 Total Sales
-
Erin Barry

Buyer's Agent in 2018
Erin Barry
Seven Gables Real Estate
(562) 233-0971
1 in this area
24 Total Sales
Map
Source: California Regional Multiple Listing Service (CRMLS)
MLS Number: BB18006497
APN: 217-178-30
- 3550 Goldenrod Cir
- 3521 Fern Cir
- 3550 Dahlia Cir
- 4317 Candleberry Ave
- 3820 Daisy Cir
- 4216 Dogwood Ave
- 4401 Hazelnut Ave
- 4664 Fir Ave
- 4624 Ironwood Ave
- 425 Old Ranch Rd
- 245 Old Ranch Rd Unit 7
- 4681 Ironwood Ave
- 4817 Hazelnut Ave
- 3560 Wisteria St
- 13321 Edinburgh Dr
- 5222 Auburn Cir
- 5492 Carousel Cir
- 5361 Ludlow Ave
- 5302 Bryant Cir
- 12172 Manley St
- 3560 Goldenrod Cir
- 3561 Goldenrod Cir
- 4416 Birchwood Ave
- 4424 Birchwood Ave
- 3540 Goldenrod Cir
- 4408 Birchwood Ave
- 3551 Goldenrod Cir
- 4432 Birchwood Ave
- 3551 Heather Cir
- 4400 Birchwood Ave
- 3541 Goldenrod Cir
- 3541 Heather Cir
- 3530 Goldenrod Cir
- 4440 Birchwood Ave
- 3561 Heather Cir
- 3531 Goldenrod Cir
- 4396 Birchwood Ave
- 3550 Fern Cir
- 3531 Heather Cir
- 4448 Birchwood Ave
