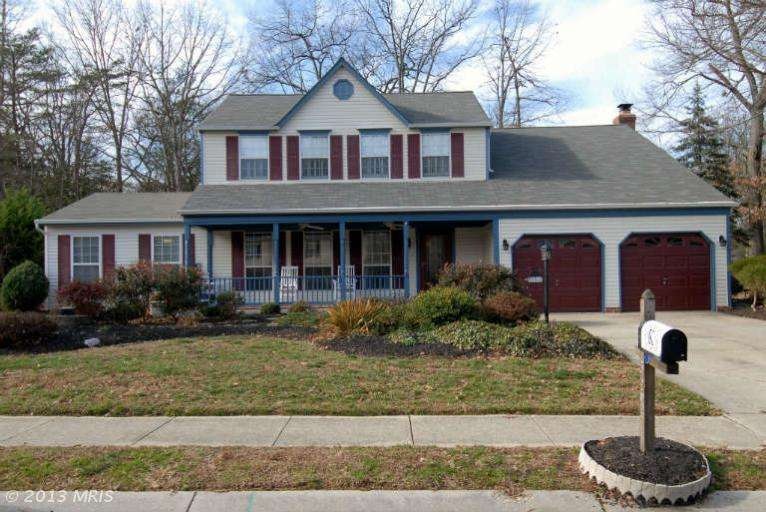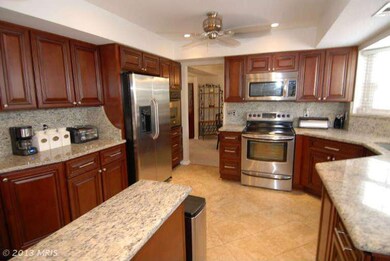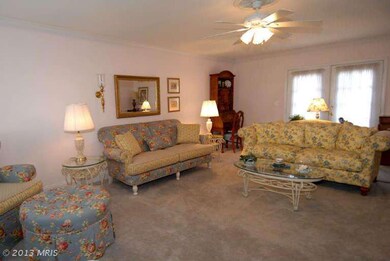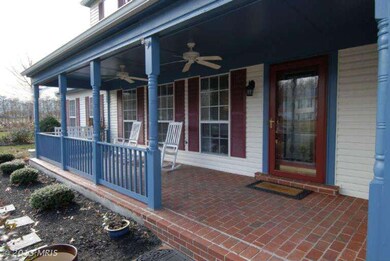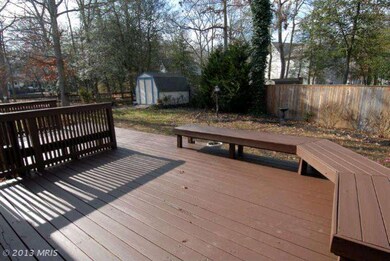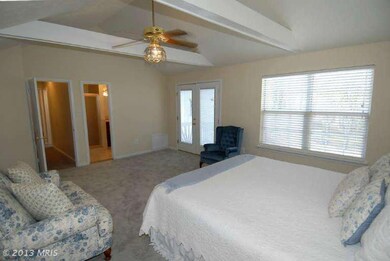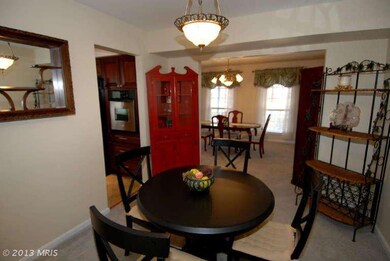
3562 Pine Cone Cir Waldorf, MD 20602
Saint Charles Neighborhood
4
Beds
2.5
Baths
2,412
Sq Ft
10,507
Sq Ft Lot
Highlights
- Colonial Architecture
- Breakfast Room
- Porch
- Deck
- Balcony
- 2 Car Attached Garage
About This Home
As of June 2024GORGEOUS REGULAR SALE! Completely renovated, updated home in Waldorf! 4 Br, 2.5 baths, 2 car garage... Beautiful granite countertops,new appliances including a convection oven, great front porch - just move right in. Huge addition on the side for the expansive living room - not your typical 2 story! Easy to show, you have to see to believe. Two hour showing notice please.
Home Details
Home Type
- Single Family
Est. Annual Taxes
- $3,211
Year Built
- Built in 1986
Lot Details
- 10,507 Sq Ft Lot
- The property's topography is level
- Property is in very good condition
- Property is zoned PUD
HOA Fees
- $42 Monthly HOA Fees
Parking
- 2 Car Attached Garage
- Front Facing Garage
Home Design
- Colonial Architecture
- Vinyl Siding
Interior Spaces
- Property has 2 Levels
- Entrance Foyer
- Family Room
- Living Room
- Breakfast Room
- Dining Room
Bedrooms and Bathrooms
- 4 Bedrooms
- En-Suite Primary Bedroom
- 2.5 Bathrooms
Outdoor Features
- Balcony
- Deck
- Shed
- Porch
Utilities
- Heat Pump System
- Electric Water Heater
Community Details
- St Charles Huntington Subdivision
Listing and Financial Details
- Tax Lot 82
- Assessor Parcel Number 0906139833
Ownership History
Date
Name
Owned For
Owner Type
Purchase Details
Listed on
Sep 1, 2022
Closed on
Oct 3, 2022
Sold by
Hill Monica
Bought by
Denny-Waller Natasha Monique
Seller's Agent
Staci Mildenstein
Dehanas Real Estate Services
Buyer's Agent
Althea Hearst
RLAH @properties
List Price
$465,000
Sold Price
$470,000
Premium/Discount to List
$5,000
1.08%
Total Days on Market
8
Views
39
Current Estimated Value
Home Financials for this Owner
Home Financials are based on the most recent Mortgage that was taken out on this home.
Estimated Appreciation
$11,843
Avg. Annual Appreciation
0.95%
Original Mortgage
$461,487
Outstanding Balance
$446,363
Interest Rate
5.89%
Mortgage Type
FHA
Estimated Equity
$35,480
Purchase Details
Listed on
Dec 13, 2012
Closed on
Jan 29, 2013
Sold by
Kusztos John E and Kusztos Stephanie A
Bought by
Hill Monica
Seller's Agent
Mary Chambers
JPAR Real Estate Professionals
Buyer's Agent
George Hockaday-Bey
All Service Real Estate
List Price
$289,900
Sold Price
$290,000
Premium/Discount to List
$100
0.03%
Home Financials for this Owner
Home Financials are based on the most recent Mortgage that was taken out on this home.
Avg. Annual Appreciation
5.11%
Original Mortgage
$284,747
Interest Rate
3.38%
Mortgage Type
FHA
Purchase Details
Closed on
Sep 1, 1993
Sold by
Cullen Dm
Bought by
Kusztos John E
Home Financials for this Owner
Home Financials are based on the most recent Mortgage that was taken out on this home.
Original Mortgage
$183,950
Interest Rate
7.11%
Purchase Details
Closed on
Feb 10, 1986
Sold by
Cambridge Development Corporation
Bought by
Cullen David M
Home Financials for this Owner
Home Financials are based on the most recent Mortgage that was taken out on this home.
Original Mortgage
$96,700
Interest Rate
10.85%
Map
Create a Home Valuation Report for This Property
The Home Valuation Report is an in-depth analysis detailing your home's value as well as a comparison with similar homes in the area
Similar Homes in Waldorf, MD
Home Values in the Area
Average Home Value in this Area
Purchase History
| Date | Type | Sale Price | Title Company |
|---|---|---|---|
| Deed | $470,000 | -- | |
| Special Warranty Deed | $290,000 | None Available | |
| Deed | $181,700 | -- | |
| Deed | $106,800 | -- |
Source: Public Records
Mortgage History
| Date | Status | Loan Amount | Loan Type |
|---|---|---|---|
| Open | $138,149 | FHA | |
| Open | $461,487 | FHA | |
| Previous Owner | $284,747 | FHA | |
| Previous Owner | $199,040 | VA | |
| Previous Owner | $198,738 | VA | |
| Previous Owner | $201,435 | VA | |
| Previous Owner | $183,950 | No Value Available | |
| Previous Owner | $96,700 | No Value Available |
Source: Public Records
Property History
| Date | Event | Price | Change | Sq Ft Price |
|---|---|---|---|---|
| 06/13/2024 06/13/24 | Sold | $465,000 | +2.2% | $193 / Sq Ft |
| 04/03/2024 04/03/24 | Pending | -- | -- | -- |
| 03/23/2024 03/23/24 | For Sale | $455,000 | -3.2% | $189 / Sq Ft |
| 10/05/2022 10/05/22 | Sold | $470,000 | 0.0% | $195 / Sq Ft |
| 09/06/2022 09/06/22 | Pending | -- | -- | -- |
| 09/06/2022 09/06/22 | Price Changed | $470,000 | +1.1% | $195 / Sq Ft |
| 09/01/2022 09/01/22 | For Sale | $465,000 | +60.3% | $193 / Sq Ft |
| 01/29/2013 01/29/13 | Sold | $290,000 | 0.0% | $120 / Sq Ft |
| 12/21/2012 12/21/12 | Pending | -- | -- | -- |
| 12/14/2012 12/14/12 | For Sale | $289,900 | 0.0% | $120 / Sq Ft |
| 12/13/2012 12/13/12 | Off Market | $290,000 | -- | -- |
| 12/13/2012 12/13/12 | For Sale | $289,900 | -- | $120 / Sq Ft |
Source: Bright MLS
Tax History
| Year | Tax Paid | Tax Assessment Tax Assessment Total Assessment is a certain percentage of the fair market value that is determined by local assessors to be the total taxable value of land and additions on the property. | Land | Improvement |
|---|---|---|---|---|
| 2024 | $5,327 | $380,000 | $126,200 | $253,800 |
| 2023 | $4,962 | $352,000 | $0 | $0 |
| 2022 | $4,535 | $324,000 | $0 | $0 |
| 2021 | $8,777 | $296,000 | $96,200 | $199,800 |
| 2020 | $4,018 | $288,000 | $0 | $0 |
| 2019 | $7,676 | $280,000 | $0 | $0 |
| 2018 | $3,582 | $272,000 | $90,200 | $181,800 |
| 2017 | $3,473 | $262,567 | $0 | $0 |
| 2016 | -- | $253,133 | $0 | $0 |
| 2015 | $3,181 | $243,700 | $0 | $0 |
| 2014 | $3,181 | $243,700 | $0 | $0 |
Source: Public Records
Source: Bright MLS
MLS Number: 1004239470
APN: 06-139833
Nearby Homes
- 3539 Smokethorn Ct
- 3498 Sour Cherry Ct
- 3747 Primrose Dr
- 3753 Primrose Dr
- 3482 Sour Cherry Ct
- 2340 Mail Coach Ct
- 6 Keepsake Place
- 4499 Leonardtown Rd
- 3453 Violet Place
- 3447 Iris Place
- 3415 White Fir Ct
- 12201 Sweetwood Place
- 2191 Neville Ct
- 12349 Sweetbriar Place
- 2299 Vine Hill Ct
- 2761 Red Lion Place
- 3862 Gateview Place
- 2433 Yarmouth Ct
- 2703 Red Lion Place
- 3100 Heathcote Rd
