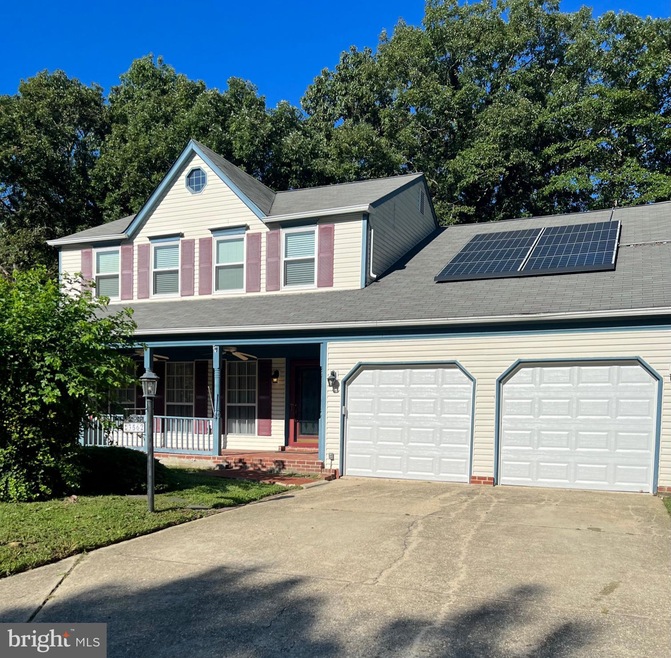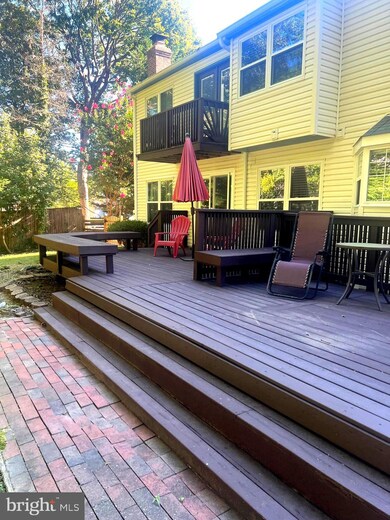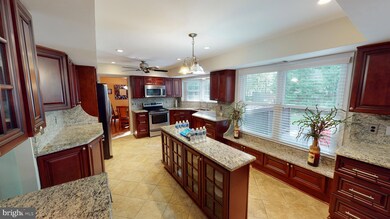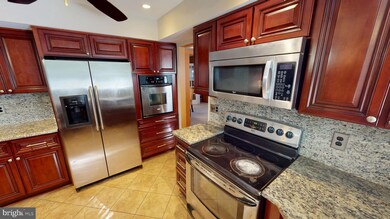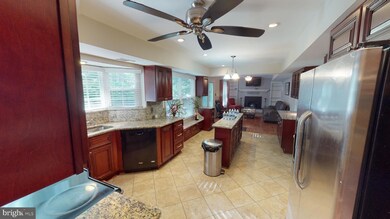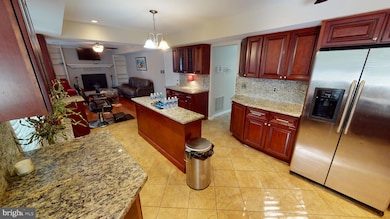
3562 Pine Cone Cir Waldorf, MD 20602
Saint Charles NeighborhoodHighlights
- Colonial Architecture
- Wood Flooring
- Breakfast Room
- Deck
- Upgraded Countertops
- Jogging Path
About This Home
As of June 2024YOUR NEW HOME IS READY!!!! Location, Location, Location, Spacious, Spacious, Spacious!!! This lovely detached home has over 2,400 sq ft! Your updated, very large kitchen has endless cabinet space, granite countertops, and plenty of them, ceramic tile flooring, stainless steel appliances, custom kitchen island and bench seat by the large kitchen window. Kitchen has kick-out around the sink surrounded by a large bay window providing lots of natural light. You'll have to think of a new reason not to invite all your neighbors, friends and family to the next party because not having enough space will never be an issue. The main level not only has a big family room with gas fireplace off the kitchen, it also has a formal separate dining room, overly spacious living room and a huge 2nd family room with french doors to the fully fenced backyard and decks, perfect for BBQ's and entertaining. Main level also has a 1/2 bath. When you're done for the day, your upper level offers a large primary bedroom with 2 large double closets, a full bath with soaking tub and a balcony. There is a 2nd full bath in the hallway leading to your 3 additional bedrooms, all very nice size. The front porch is perfect for relaxing and enjoying the weather. And your large 2 car attached garage has plenty of room for vehicles, work area and grown up toys. Home features solar panels which significantly reduce your utility costs. Buyer must take over solar panel lease. This beauty is located near the National Harbor, DC & VA! Also convenient to endless shopping, dining and entertainment, Andrews AFB, Bolling AFB, PAX River and Indian Head Naval Base! Home is sold "as is" and priced to compensate for the very minor cosmetic items needed (some carpets). View the 3D Tour!!
Home Details
Home Type
- Single Family
Est. Annual Taxes
- $4,494
Year Built
- Built in 1986
Lot Details
- 10,507 Sq Ft Lot
- Back Yard Fenced
- Property is zoned PUD
HOA Fees
- $50 Monthly HOA Fees
Parking
- 2 Car Attached Garage
- Front Facing Garage
- Garage Door Opener
Home Design
- Colonial Architecture
- Vinyl Siding
Interior Spaces
- 2,412 Sq Ft Home
- Property has 2 Levels
- Ceiling Fan
- Recessed Lighting
- Brick Fireplace
- Gas Fireplace
- Sliding Doors
- Entrance Foyer
- Family Room Off Kitchen
- Living Room
- Formal Dining Room
- Crawl Space
- Storm Doors
Kitchen
- Breakfast Room
- Electric Oven or Range
- Built-In Microwave
- Dishwasher
- Kitchen Island
- Upgraded Countertops
- Disposal
Flooring
- Wood
- Carpet
- Ceramic Tile
Bedrooms and Bathrooms
- 4 Bedrooms
- En-Suite Primary Bedroom
- En-Suite Bathroom
- Walk-In Closet
Laundry
- Laundry on upper level
- Dryer
- Washer
Outdoor Features
- Balcony
- Deck
- Shed
- Porch
Utilities
- Heat Pump System
- Electric Water Heater
Listing and Financial Details
- Tax Lot 82
- Assessor Parcel Number 0906139833
Community Details
Overview
- St. Charles Huntington HOA, Phone Number (301) 843-8111
- St Charles Huntington Subdivision
Recreation
- Jogging Path
Ownership History
Purchase Details
Home Financials for this Owner
Home Financials are based on the most recent Mortgage that was taken out on this home.Purchase Details
Home Financials for this Owner
Home Financials are based on the most recent Mortgage that was taken out on this home.Purchase Details
Home Financials for this Owner
Home Financials are based on the most recent Mortgage that was taken out on this home.Purchase Details
Home Financials for this Owner
Home Financials are based on the most recent Mortgage that was taken out on this home.Map
Similar Homes in the area
Home Values in the Area
Average Home Value in this Area
Purchase History
| Date | Type | Sale Price | Title Company |
|---|---|---|---|
| Deed | $470,000 | -- | |
| Special Warranty Deed | $290,000 | None Available | |
| Deed | $181,700 | -- | |
| Deed | $106,800 | -- |
Mortgage History
| Date | Status | Loan Amount | Loan Type |
|---|---|---|---|
| Open | $138,149 | FHA | |
| Open | $461,487 | FHA | |
| Previous Owner | $284,747 | FHA | |
| Previous Owner | $199,040 | VA | |
| Previous Owner | $198,738 | VA | |
| Previous Owner | $201,435 | VA | |
| Previous Owner | $183,950 | No Value Available | |
| Previous Owner | $96,700 | No Value Available |
Property History
| Date | Event | Price | Change | Sq Ft Price |
|---|---|---|---|---|
| 06/13/2024 06/13/24 | Sold | $465,000 | +2.2% | $193 / Sq Ft |
| 04/03/2024 04/03/24 | Pending | -- | -- | -- |
| 03/23/2024 03/23/24 | For Sale | $455,000 | -3.2% | $189 / Sq Ft |
| 10/05/2022 10/05/22 | Sold | $470,000 | 0.0% | $195 / Sq Ft |
| 09/06/2022 09/06/22 | Pending | -- | -- | -- |
| 09/06/2022 09/06/22 | Price Changed | $470,000 | +1.1% | $195 / Sq Ft |
| 09/01/2022 09/01/22 | For Sale | $465,000 | +60.3% | $193 / Sq Ft |
| 01/29/2013 01/29/13 | Sold | $290,000 | 0.0% | $120 / Sq Ft |
| 12/21/2012 12/21/12 | Pending | -- | -- | -- |
| 12/14/2012 12/14/12 | For Sale | $289,900 | 0.0% | $120 / Sq Ft |
| 12/13/2012 12/13/12 | Off Market | $290,000 | -- | -- |
| 12/13/2012 12/13/12 | For Sale | $289,900 | -- | $120 / Sq Ft |
Tax History
| Year | Tax Paid | Tax Assessment Tax Assessment Total Assessment is a certain percentage of the fair market value that is determined by local assessors to be the total taxable value of land and additions on the property. | Land | Improvement |
|---|---|---|---|---|
| 2024 | $5,327 | $380,000 | $126,200 | $253,800 |
| 2023 | $4,962 | $352,000 | $0 | $0 |
| 2022 | $4,535 | $324,000 | $0 | $0 |
| 2021 | $8,777 | $296,000 | $96,200 | $199,800 |
| 2020 | $4,018 | $288,000 | $0 | $0 |
| 2019 | $7,676 | $280,000 | $0 | $0 |
| 2018 | $3,582 | $272,000 | $90,200 | $181,800 |
| 2017 | $3,473 | $262,567 | $0 | $0 |
| 2016 | -- | $253,133 | $0 | $0 |
| 2015 | $3,181 | $243,700 | $0 | $0 |
| 2014 | $3,181 | $243,700 | $0 | $0 |
Source: Bright MLS
MLS Number: MDCH2015892
APN: 06-139833
- 3539 Smokethorn Ct
- 3498 Sour Cherry Ct
- 3747 Primrose Dr
- 3753 Primrose Dr
- 3482 Sour Cherry Ct
- 2340 Mail Coach Ct
- 6 Keepsake Place
- 4499 Leonardtown Rd
- 3453 Violet Place
- 3447 Iris Place
- 3415 White Fir Ct
- 12201 Sweetwood Place
- 2191 Neville Ct
- 12349 Sweetbriar Place
- 2299 Vine Hill Ct
- 2761 Red Lion Place
- 3862 Gateview Place
- 2433 Yarmouth Ct
- 2703 Red Lion Place
- 3100 Heathcote Rd
