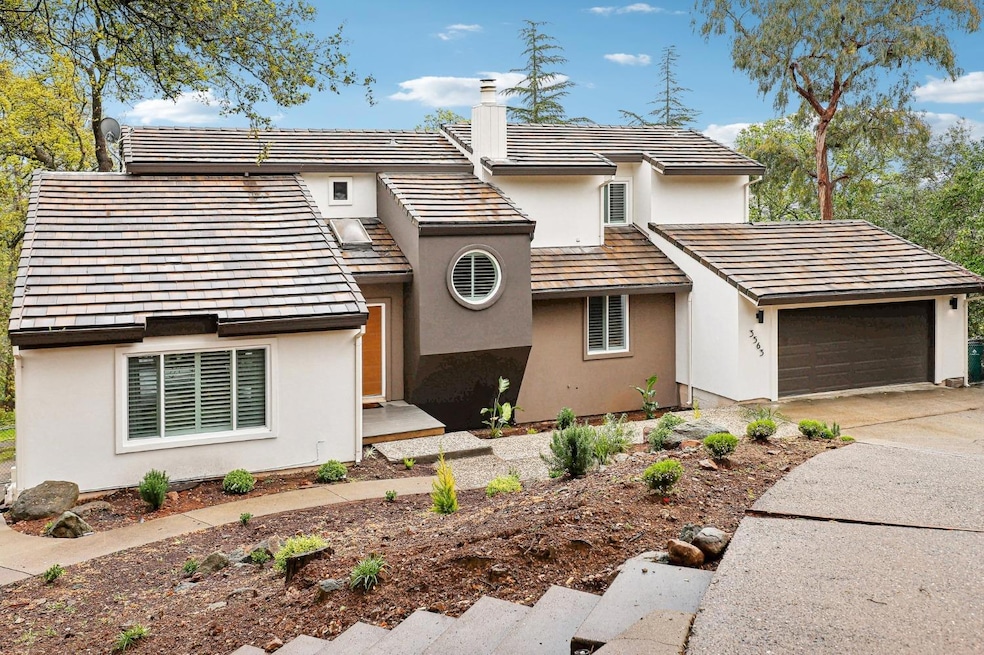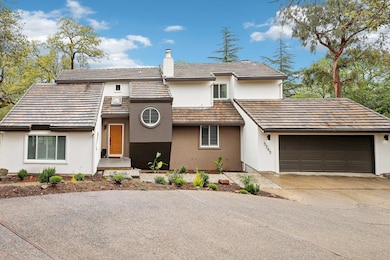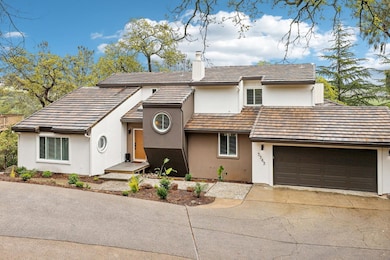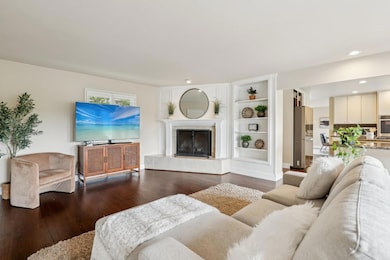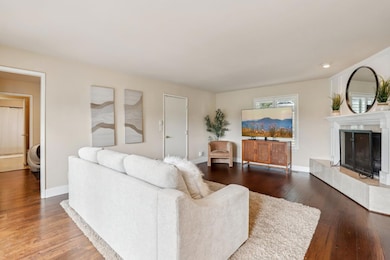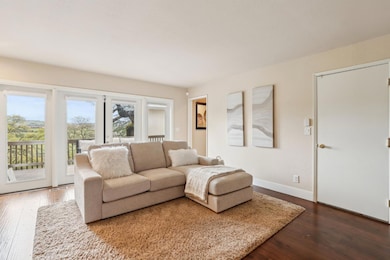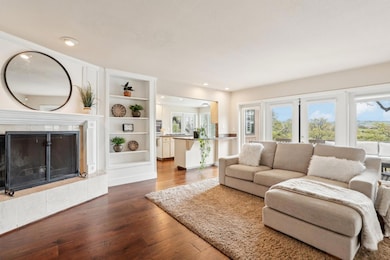You spoke, we listened. kitchen upgraded, new interior paint & fixtures. Come and see this ultimate home fantasy comes true! Imagine waking up everyday, no matter in which bedroom, cooking or dining or relaxing at one of the multiple Trex decks in this dream home with spectacular, panoramic views of the serene greenbelt studded with oak trees and the horizon adorned with the rolling hills and city by day and city lights by night. The moment you enter through the artistic thermal door, nothing but natural light and picturesque view greets you. Don't forget to look down on the engineered wood, or new carpet at secondary level, or sparkling pool from the deck. Each level has a master bedroom, and home has multiple upgrades including newer tile roof, stucco front siding, newly painted interior, sidings and patio, new windows and state of the art master's bathroom and now new kitchen. Top Rated Schools, nearby Ridgeview Park, Freeway and Town Center about 3 minutes away, No HOA, nor Mello Roos. Make this fantasy a reality for you.

