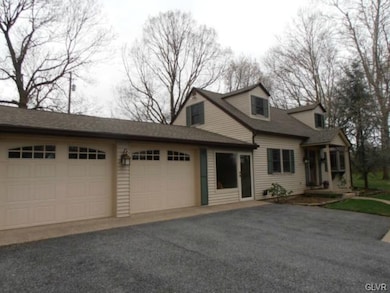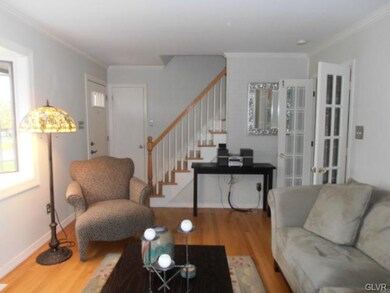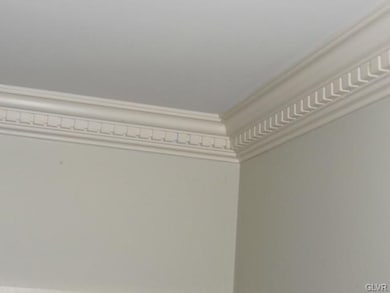
3564 Lindberg Ave Allentown, PA 18103
Dorneyville NeighborhoodEstimated Value: $366,000 - $488,000
Highlights
- Panoramic View
- Cape Cod Architecture
- Covered patio or porch
- Cetronia Elementary School Rated A
- Wood Flooring
- Fenced Yard
About This Home
As of May 2015Far away from traffic and noise this 4 bedroom 2 full bath home is nestled on a large lot on a quiet street. LOVELY describes this home's tranquil & peaceful setting! The gleaming hardwood floors meet you at the front door and continue though out the home. The large eat in kitchen has plenty of cabinet and counter space for the family chef. The living room is enhanced with dental crown molding. The owner has lovingly maintained this property; it is clean, beautifully painted, has replacement windows and ready to move right in. You will enjoy entertaining on the covered 17'x13' patio overlooking a large park-like backyard of open space. The breezeway is enclosed and can be used as an additional room in warmer weather. The fenced part of the yard has a flagstone patio. The garage is oversized and is equipped with attractive high-end garage doors. The property will be sold with a AHS 1 year home warranty. It's close to everything, restaurants, entertainment, schools & highways.
Home Details
Home Type
- Single Family
Est. Annual Taxes
- $4,503
Year Built
- Built in 1956
Lot Details
- 0.51 Acre Lot
- Cul-De-Sac
- Fenced Yard
- Paved or Partially Paved Lot
- Level Lot
- Property is zoned R3 Low density residential
Property Views
- Panoramic
- City Lights
Home Design
- Cape Cod Architecture
- Traditional Architecture
- Asbestos Shingle Roof
- Vinyl Construction Material
Interior Spaces
- 1,512 Sq Ft Home
- 2-Story Property
- Drapes & Rods
- Family Room Downstairs
- Basement Fills Entire Space Under The House
- Storage In Attic
Kitchen
- Eat-In Kitchen
- Electric Oven
- Dishwasher
- Disposal
Flooring
- Wood
- Tile
Bedrooms and Bathrooms
- 4 Bedrooms
- 2 Full Bathrooms
Laundry
- Laundry on lower level
- Washer and Dryer
Home Security
- Storm Windows
- Storm Doors
Parking
- 2 Car Detached Garage
- Garage Door Opener
- On-Street Parking
- Off-Street Parking
Outdoor Features
- Covered patio or porch
- Shed
- Breezeway
Utilities
- Forced Air Heating and Cooling System
- Heating System Uses Oil
- 101 to 200 Amp Service
- Summer or Winter Changeover Switch For Hot Water
- Water Softener is Owned
- Cable TV Available
Listing and Financial Details
- Assessor Parcel Number 548660032477001
Ownership History
Purchase Details
Home Financials for this Owner
Home Financials are based on the most recent Mortgage that was taken out on this home.Purchase Details
Purchase Details
Similar Homes in the area
Home Values in the Area
Average Home Value in this Area
Purchase History
| Date | Buyer | Sale Price | Title Company |
|---|---|---|---|
| Mill Kristofer S | $225,000 | None Available | |
| Perry Linda M | $132,900 | -- | |
| Kresge Fred H | $112,000 | -- |
Mortgage History
| Date | Status | Borrower | Loan Amount |
|---|---|---|---|
| Open | Mill Kristofer S | $160,000 | |
| Closed | Mill Kristofer S | $107,000 | |
| Closed | Mill Kristofer S | $191,250 | |
| Previous Owner | Perry Linda M | $133,500 | |
| Previous Owner | Perry Linda M | $27,900 |
Property History
| Date | Event | Price | Change | Sq Ft Price |
|---|---|---|---|---|
| 05/29/2015 05/29/15 | Sold | $225,000 | 0.0% | $149 / Sq Ft |
| 05/01/2015 05/01/15 | Pending | -- | -- | -- |
| 04/24/2015 04/24/15 | For Sale | $225,000 | -- | $149 / Sq Ft |
Tax History Compared to Growth
Tax History
| Year | Tax Paid | Tax Assessment Tax Assessment Total Assessment is a certain percentage of the fair market value that is determined by local assessors to be the total taxable value of land and additions on the property. | Land | Improvement |
|---|---|---|---|---|
| 2025 | $4,762 | $195,800 | $51,100 | $144,700 |
| 2024 | $4,601 | $195,800 | $51,100 | $144,700 |
| 2023 | $4,503 | $195,800 | $51,100 | $144,700 |
| 2022 | $4,486 | $195,800 | $144,700 | $51,100 |
| 2021 | $4,486 | $195,800 | $51,100 | $144,700 |
| 2020 | $4,486 | $195,800 | $51,100 | $144,700 |
| 2019 | $4,402 | $195,800 | $51,100 | $144,700 |
| 2018 | $4,257 | $195,800 | $51,100 | $144,700 |
| 2017 | $4,110 | $195,800 | $51,100 | $144,700 |
| 2016 | -- | $195,800 | $51,100 | $144,700 |
| 2015 | -- | $195,800 | $51,100 | $144,700 |
| 2014 | -- | $195,800 | $51,100 | $144,700 |
Agents Affiliated with this Home
-
Diana Hodgson

Seller's Agent in 2015
Diana Hodgson
Keller Williams Northampton
(610) 417-1174
90 Total Sales
-
Lori Bartkus

Buyer's Agent in 2015
Lori Bartkus
RE/MAX
(484) 519-4444
1 in this area
126 Total Sales
Map
Source: Greater Lehigh Valley REALTORS®
MLS Number: 494062
APN: 548660032477-1
- 3250 Hamilton Blvd
- 929 Webster Ave
- 3850 S Hillview Rd
- 3604 Sunset Ave
- 3507 Broadway
- 990 Hill Dr
- 81 S Cedar Crest Blvd
- 2895 Hamilton Blvd Unit 104
- 1012 Buckingham Dr
- 1245 Valley View Dr
- 2962 Fairfield Dr N
- 508 N 41st St
- 4224 E East Texas Rd
- 2646 W Walnut St Unit 2648
- 518 S Glenwood St
- 217 S 26th St Unit 221
- 2360 Lehigh Pkwy N
- 3540 Fox Run Dr
- 2730 W Chew St Unit 2736
- 2335 Fox Meadow Dr
- 3564 Lindberg Ave
- 3552 Lindberg Ave
- 3574 Lindberg Ave
- 3553 Lindberg Ave
- 3565 Lindberg Ave
- 3519 Alma Dr
- 3534 Lindberg Ave
- 3710 Hamilton Blvd
- 3560 Alma Dr
- 3533 Lindberg Ave
- 3601 Alma Dr
- 3526 Birch Ave
- 3524 Lindberg Ave
- 3508 Birch Ave
- 3565 Byrd Ave
- 3534 Birch Ave
- 3518 Alma Dr
- 3570 Hamilton Blvd Unit 101
- 3570 Hamilton Blvd
- 3478 Birch Ave






