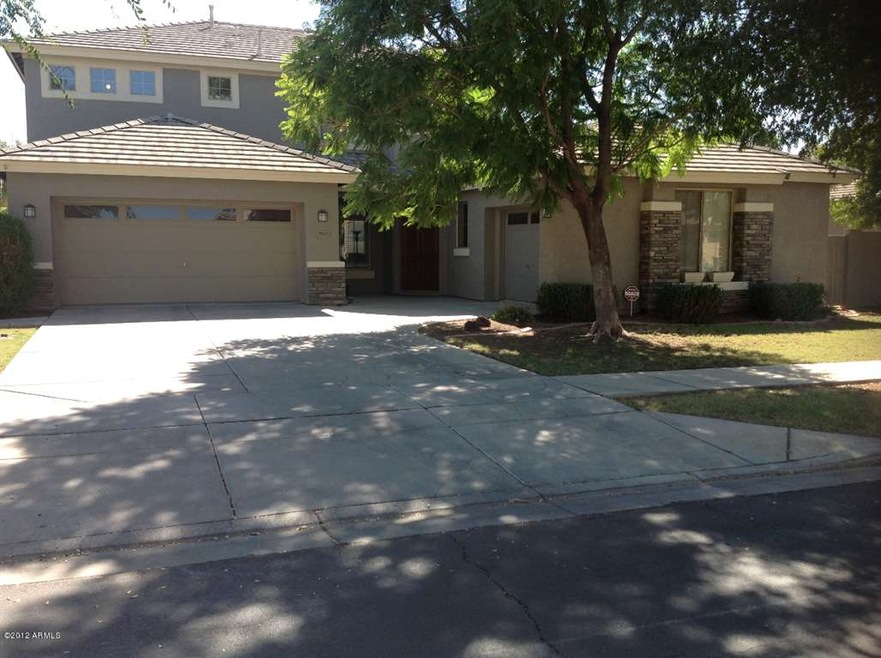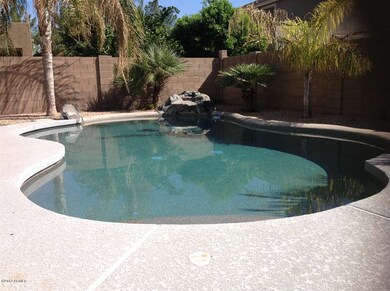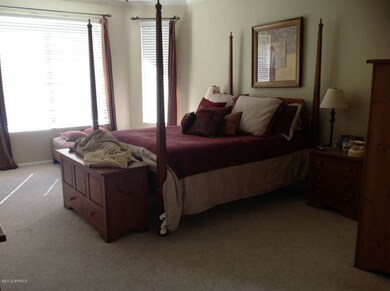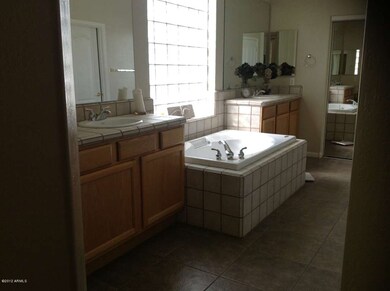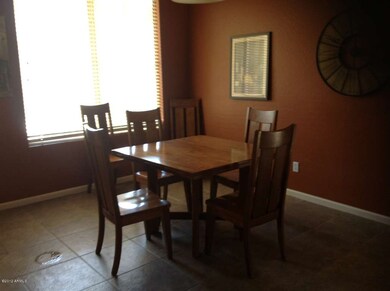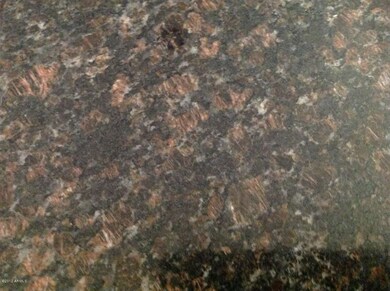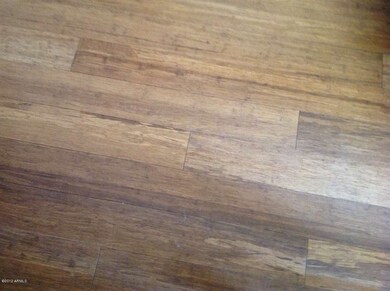
3565 E Vaughn Ct Gilbert, AZ 85234
Val Vista NeighborhoodHighlights
- Play Pool
- 0.23 Acre Lot
- Spanish Architecture
- Highland Park Elementary Rated A-
- Main Floor Primary Bedroom
- Covered patio or porch
About This Home
As of April 2013Traditional Sale in the highly sought after Higley Groves! Fantastic price per square foot for this neighborhood. This Gorgeous 3300 sq ft home is nestled amongst mature trees at the end of a cozy cul de sac. The home features include a dramatic 2 story foyer, a mix of tile and bamboo hardwood flooring.1st floor Master bedroom. Very spacious secondary bedrooms. The back yard is fantastic for entertaining with a large covered patio, Shasta pool, built in bbq and a large grass area. This is a must see!
Last Agent to Sell the Property
Blanzy Realty LLC License #BR629929000 Listed on: 10/09/2012
Home Details
Home Type
- Single Family
Est. Annual Taxes
- $2,411
Year Built
- Built in 2000
Lot Details
- 10,190 Sq Ft Lot
- Cul-De-Sac
- Block Wall Fence
- Front and Back Yard Sprinklers
Parking
- 3 Car Garage
- Garage Door Opener
Home Design
- Spanish Architecture
- Wood Frame Construction
- Tile Roof
- Stucco
Interior Spaces
- 3,379 Sq Ft Home
- 2-Story Property
- Ceiling Fan
Kitchen
- Eat-In Kitchen
- Breakfast Bar
- Dishwasher
- Kitchen Island
Bedrooms and Bathrooms
- 5 Bedrooms
- Primary Bedroom on Main
- Walk-In Closet
- Primary Bathroom is a Full Bathroom
- 3 Bathrooms
- Dual Vanity Sinks in Primary Bathroom
- Bathtub With Separate Shower Stall
Laundry
- Laundry in unit
- Dryer
- Washer
Pool
- Play Pool
- Fence Around Pool
Outdoor Features
- Covered patio or porch
- Built-In Barbecue
Schools
- Highland Park Elementary School
- Highland Jr High Middle School
- Highland Elementary School
Utilities
- Refrigerated Cooling System
- Zoned Heating
- Heating System Uses Natural Gas
- Cable TV Available
Community Details
- Property has a Home Owners Association
- Higley Groves Association, Phone Number (480) 813-6788
- Built by Shea Homes
- Higley Groves Mcr 481 23 Subdivision, Westchester Floorplan
Listing and Financial Details
- Tax Lot 28
- Assessor Parcel Number 309-23-028
Ownership History
Purchase Details
Home Financials for this Owner
Home Financials are based on the most recent Mortgage that was taken out on this home.Purchase Details
Home Financials for this Owner
Home Financials are based on the most recent Mortgage that was taken out on this home.Purchase Details
Home Financials for this Owner
Home Financials are based on the most recent Mortgage that was taken out on this home.Similar Homes in Gilbert, AZ
Home Values in the Area
Average Home Value in this Area
Purchase History
| Date | Type | Sale Price | Title Company |
|---|---|---|---|
| Cash Sale Deed | $391,000 | Clear Title Agency Of Arizon | |
| Warranty Deed | $375,000 | Clear Title Agency Of Arizon | |
| Deed | $266,423 | First American Title | |
| Warranty Deed | -- | First American Title |
Mortgage History
| Date | Status | Loan Amount | Loan Type |
|---|---|---|---|
| Previous Owner | $356,250 | New Conventional | |
| Previous Owner | $213,888 | New Conventional | |
| Previous Owner | $245,000 | Fannie Mae Freddie Mac | |
| Previous Owner | $205,000 | New Conventional |
Property History
| Date | Event | Price | Change | Sq Ft Price |
|---|---|---|---|---|
| 06/15/2013 06/15/13 | Rented | $2,295 | -4.2% | -- |
| 05/24/2013 05/24/13 | Under Contract | -- | -- | -- |
| 05/07/2013 05/07/13 | For Rent | $2,395 | 0.0% | -- |
| 04/03/2013 04/03/13 | Sold | $391,000 | -2.2% | $115 / Sq Ft |
| 03/11/2013 03/11/13 | Pending | -- | -- | -- |
| 03/06/2013 03/06/13 | For Sale | $399,900 | +6.6% | $118 / Sq Ft |
| 01/15/2013 01/15/13 | Sold | $375,000 | -3.6% | $111 / Sq Ft |
| 11/08/2012 11/08/12 | Pending | -- | -- | -- |
| 10/12/2012 10/12/12 | Price Changed | $389,000 | -2.5% | $115 / Sq Ft |
| 10/09/2012 10/09/12 | For Sale | $399,000 | -- | $118 / Sq Ft |
Tax History Compared to Growth
Tax History
| Year | Tax Paid | Tax Assessment Tax Assessment Total Assessment is a certain percentage of the fair market value that is determined by local assessors to be the total taxable value of land and additions on the property. | Land | Improvement |
|---|---|---|---|---|
| 2025 | $3,828 | $42,670 | -- | -- |
| 2024 | $3,842 | $40,638 | -- | -- |
| 2023 | $3,842 | $56,610 | $11,320 | $45,290 |
| 2022 | $3,737 | $42,430 | $8,480 | $33,950 |
| 2021 | $3,854 | $40,760 | $8,150 | $32,610 |
| 2020 | $3,796 | $38,430 | $7,680 | $30,750 |
| 2019 | $3,527 | $36,300 | $7,260 | $29,040 |
| 2018 | $3,433 | $34,730 | $6,940 | $27,790 |
| 2017 | $3,323 | $33,930 | $6,780 | $27,150 |
| 2016 | $3,349 | $33,550 | $6,710 | $26,840 |
| 2015 | $3,107 | $34,400 | $6,880 | $27,520 |
Agents Affiliated with this Home
-
Jason Bingham

Seller's Agent in 2013
Jason Bingham
Distinguished Properties
(602) 432-5765
3 in this area
27 Total Sales
-
Cameron Brown

Seller's Agent in 2013
Cameron Brown
Close Pros
(480) 734-8340
1 in this area
6 Total Sales
-
Ryan Blanzy

Seller's Agent in 2013
Ryan Blanzy
Blanzy Realty LLC
(480) 216-1006
1 in this area
19 Total Sales
-
Lisa Blanzy

Seller Co-Listing Agent in 2013
Lisa Blanzy
Mark Brower Properties, LLC
(480) 773-0140
2 in this area
64 Total Sales
-
Brett Cooley
B
Buyer's Agent in 2013
Brett Cooley
Arise Realty
(480) 262-9612
6 Total Sales
Map
Source: Arizona Regional Multiple Listing Service (ARMLS)
MLS Number: 4831835
APN: 309-23-028
- 3480 E Cullumber Ct
- 3478 E Park Ave
- 3677 E Park Ave
- 3466 E Bruce Ave
- 3534 E Linda Ln
- 3314 E Page Ave
- 3844 E Bruce Ave
- 3784 E Washington Ct
- 3874 E Bruce Ave
- 3823 E Kroll Dr
- 3940 E Heather Ct
- 3971 E Heather Ct
- 3177 E Redfield Rd
- 4045 E Laurel Ave
- 4046 E Laurel Ave
- 3062 E Cullumber St
- 723 N Joshua Tree Ln
- 3006 E Lexington Ave
- 836 N Sinova Ave
- 4151 E Campbell Ave
