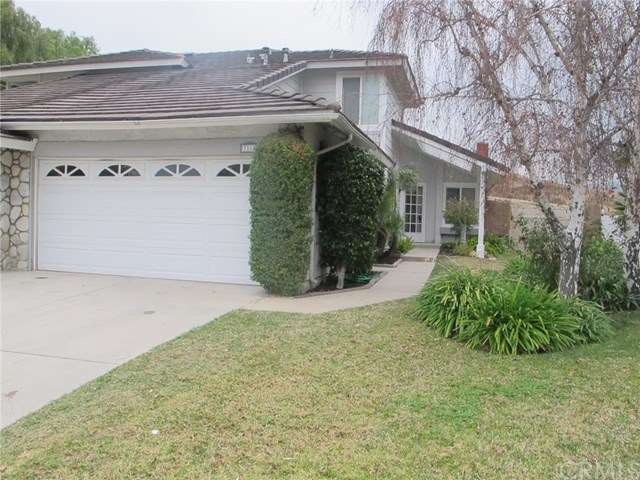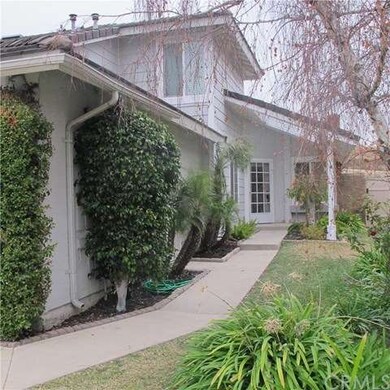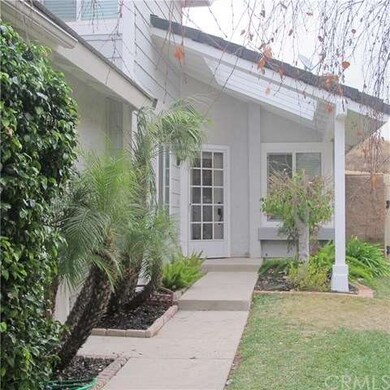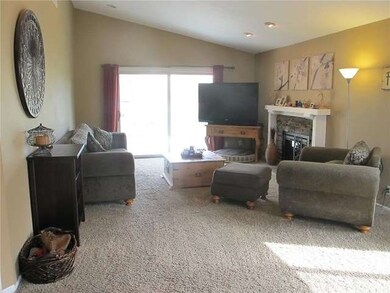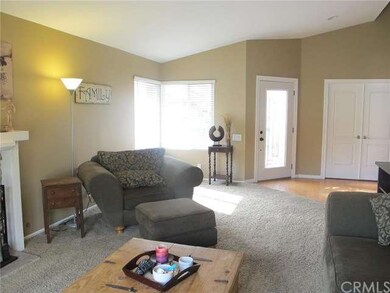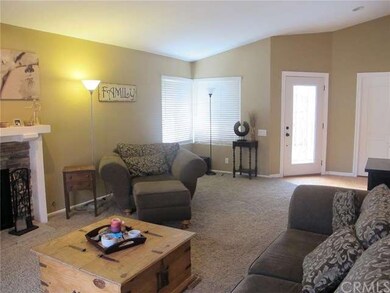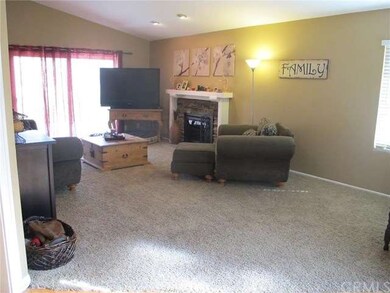
3565 Falconridge Rd Yorba Linda, CA 92886
Highlights
- Primary Bedroom Suite
- City Lights View
- Cathedral Ceiling
- Fairmont Elementary Rated A
- Contemporary Architecture
- Wood Flooring
About This Home
As of December 2020This lovely home is located at the end of a quiet cul de sac in the hills of Yorba Linda. Peek a boo views from the large, private backyard nestled up against Chino Hills State Park. The interior features two master bedrooms each with private bathrooms. New tile flooring in both upstairs bathrooms. The third bedroom and bathroom are conveniently located on the main floor. The main living area boasts a spacious living room with a gas fireplace. The nice size kitchen has a modest island and opens to a large dining area. Upgraded stainless steel appliances. Dual sliding glass doors lead to spacious backyard from both the Living room and the Dining room. Located in the Yorba Linda High School district. This home is waiting for the right family to add their touches. Enjoy living in this prime location in the hills of Yorba Linda at an affordable price. It won't last long!
Last Agent to Sell the Property
Maricellis O'Brien
Realty Pro 100 License #01915503 Listed on: 01/20/2016
Co-Listed By
Jennifer Zagarella
Realty Pro 100 License #01915187
Home Details
Home Type
- Single Family
Est. Annual Taxes
- $10,376
Year Built
- Built in 1985
Lot Details
- 8,000 Sq Ft Lot
- Cul-De-Sac
- Wrought Iron Fence
- Block Wall Fence
- Sprinklers on Timer
- Back Yard
Parking
- 2 Car Direct Access Garage
- Parking Available
- Two Garage Doors
- Garage Door Opener
- Combination Of Materials Used In The Driveway
- Shared Driveway
Property Views
- City Lights
- Canyon
- Hills
Home Design
- Contemporary Architecture
- Tile Roof
- Copper Plumbing
Interior Spaces
- 1,664 Sq Ft Home
- Cathedral Ceiling
- Ceiling Fan
- Living Room with Fireplace
- Combination Dining and Living Room
Kitchen
- Eat-In Kitchen
- Gas Oven
- Gas Range
- Free-Standing Range
- Range Hood
- Microwave
- Dishwasher
- Kitchen Island
- Disposal
Flooring
- Wood
- Carpet
- Tile
Bedrooms and Bathrooms
- 3 Bedrooms
- Main Floor Bedroom
- Primary Bedroom Suite
- 3 Full Bathrooms
Laundry
- Laundry Room
- Laundry in Garage
Outdoor Features
- Concrete Porch or Patio
- Exterior Lighting
Utilities
- Central Heating and Cooling System
- 220 Volts in Garage
- Cable TV Available
Community Details
- No Home Owners Association
Listing and Financial Details
- Tax Lot 27
- Tax Tract Number 11968
- Assessor Parcel Number 32604110
Ownership History
Purchase Details
Home Financials for this Owner
Home Financials are based on the most recent Mortgage that was taken out on this home.Purchase Details
Home Financials for this Owner
Home Financials are based on the most recent Mortgage that was taken out on this home.Purchase Details
Home Financials for this Owner
Home Financials are based on the most recent Mortgage that was taken out on this home.Purchase Details
Home Financials for this Owner
Home Financials are based on the most recent Mortgage that was taken out on this home.Purchase Details
Home Financials for this Owner
Home Financials are based on the most recent Mortgage that was taken out on this home.Purchase Details
Home Financials for this Owner
Home Financials are based on the most recent Mortgage that was taken out on this home.Purchase Details
Home Financials for this Owner
Home Financials are based on the most recent Mortgage that was taken out on this home.Purchase Details
Home Financials for this Owner
Home Financials are based on the most recent Mortgage that was taken out on this home.Purchase Details
Home Financials for this Owner
Home Financials are based on the most recent Mortgage that was taken out on this home.Purchase Details
Similar Homes in the area
Home Values in the Area
Average Home Value in this Area
Purchase History
| Date | Type | Sale Price | Title Company |
|---|---|---|---|
| Grant Deed | $785,000 | Lawyers Title Company | |
| Grant Deed | $620,000 | Chcago Title Company | |
| Grant Deed | $480,000 | First American Title Company | |
| Interfamily Deed Transfer | -- | Fidelity National Financial | |
| Interfamily Deed Transfer | -- | -- | |
| Grant Deed | $455,000 | First American Title Company | |
| Interfamily Deed Transfer | -- | Old Republic Title Company | |
| Interfamily Deed Transfer | -- | Commonwealth Land Title | |
| Grant Deed | $204,000 | Commonwealth Land Title | |
| Interfamily Deed Transfer | -- | -- |
Mortgage History
| Date | Status | Loan Amount | Loan Type |
|---|---|---|---|
| Open | $711,233 | New Conventional | |
| Previous Owner | $577,525 | VA | |
| Previous Owner | $633,227 | VA | |
| Previous Owner | $368,500 | New Conventional | |
| Previous Owner | $384,000 | New Conventional | |
| Previous Owner | $499,999 | Purchase Money Mortgage | |
| Previous Owner | $427,500 | New Conventional | |
| Previous Owner | $364,000 | Purchase Money Mortgage | |
| Previous Owner | $160,000 | Unknown | |
| Previous Owner | $160,000 | No Value Available | |
| Previous Owner | $142,800 | No Value Available |
Property History
| Date | Event | Price | Change | Sq Ft Price |
|---|---|---|---|---|
| 12/03/2020 12/03/20 | Sold | $785,000 | +1.3% | $472 / Sq Ft |
| 11/04/2020 11/04/20 | For Sale | $775,000 | +25.0% | $466 / Sq Ft |
| 03/10/2016 03/10/16 | Sold | $619,900 | 0.0% | $373 / Sq Ft |
| 01/28/2016 01/28/16 | Pending | -- | -- | -- |
| 01/20/2016 01/20/16 | For Sale | $619,900 | -- | $373 / Sq Ft |
Tax History Compared to Growth
Tax History
| Year | Tax Paid | Tax Assessment Tax Assessment Total Assessment is a certain percentage of the fair market value that is determined by local assessors to be the total taxable value of land and additions on the property. | Land | Improvement |
|---|---|---|---|---|
| 2024 | $10,376 | $833,048 | $670,534 | $162,514 |
| 2023 | $10,178 | $816,714 | $657,386 | $159,328 |
| 2022 | $10,026 | $800,700 | $644,496 | $156,204 |
| 2021 | $9,907 | $785,000 | $631,858 | $153,142 |
| 2020 | $8,420 | $670,997 | $520,559 | $150,438 |
| 2019 | $8,226 | $657,841 | $510,352 | $147,489 |
| 2018 | $8,144 | $644,943 | $500,345 | $144,598 |
| 2017 | $8,002 | $632,298 | $490,535 | $141,763 |
| 2016 | $6,449 | $523,394 | $360,405 | $162,989 |
| 2015 | $6,372 | $515,533 | $354,992 | $160,541 |
| 2014 | $6,190 | $505,435 | $348,038 | $157,397 |
Agents Affiliated with this Home
-
Tom Williams
T
Seller's Agent in 2020
Tom Williams
Windsor Inv., Inc.
(714) 423-6681
7 in this area
20 Total Sales
-
Ashley Klemm
A
Seller Co-Listing Agent in 2020
Ashley Klemm
Windsor Inv., Inc.
(714) 423-6681
1 in this area
2 Total Sales
-
Daniel Gray

Buyer's Agent in 2020
Daniel Gray
First Team Real Estate
(714) 408-4053
2 in this area
32 Total Sales
-
M
Seller's Agent in 2016
Maricellis O'Brien
Realty Pro 100
-
J
Seller Co-Listing Agent in 2016
Jennifer Zagarella
Realty Pro 100
Map
Source: California Regional Multiple Listing Service (CRMLS)
MLS Number: PW16012299
APN: 326-041-10
- 3705 Cypress Ln
- 3610 Vista Glen Cir
- 3620 Sherwood Dr
- 20303 Fairmont Blvd
- 4080 Naples Ct
- 3710 Blue Gum Dr
- 3695 Blue Gum Dr
- 4144 Rainwood Ave
- 4152 Beech Ave
- 4187 Pepper Ave
- 20113 Umbria Way
- 21035 Timber Ridge Rd
- 4341 Pepper Ave
- 4300 Deodar Dr
- 4374 Mahogany Cir
- 20100 Livorno Ln
- 20640 Smoketree Ave
- 20010 Livorno Ln
- 21210 Twin Oak
- 4154 Princeton Place
