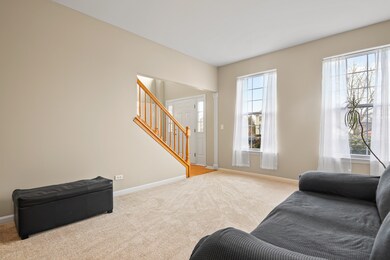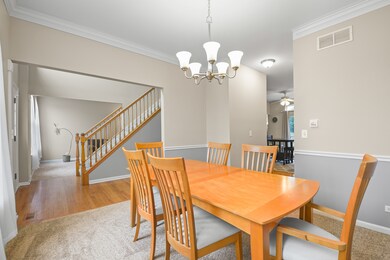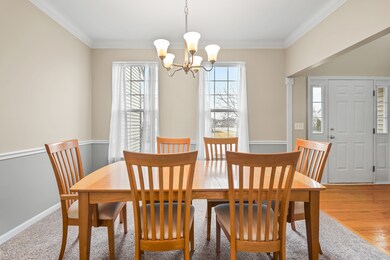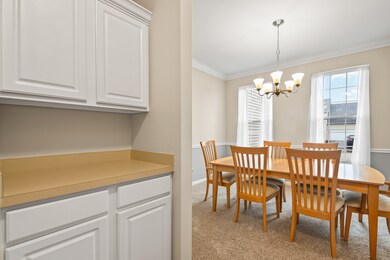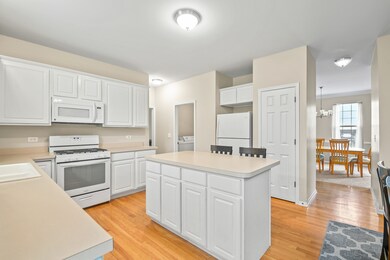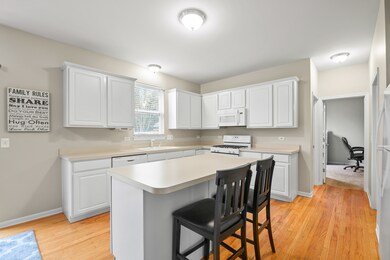
3569 Charlemaine Dr Aurora, IL 60504
Far East NeighborhoodHighlights
- Landscaped Professionally
- Mature Trees
- Traditional Architecture
- Owen Elementary School Rated A
- Vaulted Ceiling
- Wood Flooring
About This Home
As of June 2020New listing in the Village at Meadowlakes! 4 Bedroom, 2.5 Baths with a first floor office/den. Kitchen is light and bright with island, plenty of table space, butlers pantry & new appliances. Family room with wood burning fireplace. Master Bedroom Suite with separate tub/shower and double sinks. Spacious master bedroom and large walk in closet. New Furnace in October of 2019. Spend time enjoying coffee on this patio. The pride of ownership shows with this home. Award winning Naperville District 204 School & Metea Valley High School. Make your appointment today! "AGENTS AND/OR PERSPECTIVE BUYERS EXPOSED TO COVID 19 OR WITH A COUGH OR FEVER ARE NOT TO ENTER THE HOME UNTIL THEY RECEIVE MEDICAL CLEARANCE."
Last Agent to Sell the Property
Keller Williams Infinity License #475139632 Listed on: 03/19/2020

Home Details
Home Type
- Single Family
Est. Annual Taxes
- $11,142
Year Built
- 1998
Lot Details
- Landscaped Professionally
- Mature Trees
HOA Fees
- $42 per month
Parking
- Attached Garage
- Garage Door Opener
- Driveway
- Parking Included in Price
- Garage Is Owned
Home Design
- Traditional Architecture
- Brick Exterior Construction
- Slab Foundation
- Asphalt Shingled Roof
- Vinyl Siding
Interior Spaces
- Vaulted Ceiling
- Wood Burning Fireplace
- Fireplace With Gas Starter
- Den
- Wood Flooring
Kitchen
- Breakfast Bar
- Walk-In Pantry
- Oven or Range
- <<microwave>>
- Dishwasher
- Kitchen Island
- Disposal
Bedrooms and Bathrooms
- Walk-In Closet
- Primary Bathroom is a Full Bathroom
- Dual Sinks
- Separate Shower
Laundry
- Laundry on main level
- Dryer
- Washer
Unfinished Basement
- Basement Fills Entire Space Under The House
- Crawl Space
Outdoor Features
- Brick Porch or Patio
Utilities
- Forced Air Heating and Cooling System
- Heating System Uses Gas
Listing and Financial Details
- Homeowner Tax Exemptions
Ownership History
Purchase Details
Home Financials for this Owner
Home Financials are based on the most recent Mortgage that was taken out on this home.Purchase Details
Home Financials for this Owner
Home Financials are based on the most recent Mortgage that was taken out on this home.Purchase Details
Purchase Details
Home Financials for this Owner
Home Financials are based on the most recent Mortgage that was taken out on this home.Similar Homes in Aurora, IL
Home Values in the Area
Average Home Value in this Area
Purchase History
| Date | Type | Sale Price | Title Company |
|---|---|---|---|
| Warranty Deed | $345,000 | Stewart Title | |
| Warranty Deed | $228,500 | Collar Counties Title Plant | |
| Warranty Deed | $244,000 | -- | |
| Trustee Deed | $98,000 | -- |
Mortgage History
| Date | Status | Loan Amount | Loan Type |
|---|---|---|---|
| Open | $276,000 | New Conventional | |
| Previous Owner | $100,000 | Credit Line Revolving | |
| Previous Owner | $42,500 | Unknown | |
| Previous Owner | $30,000 | Unknown | |
| Previous Owner | $205,650 | No Value Available | |
| Previous Owner | $68,600 | No Value Available |
Property History
| Date | Event | Price | Change | Sq Ft Price |
|---|---|---|---|---|
| 09/14/2023 09/14/23 | Rented | $3,500 | +6.2% | -- |
| 08/14/2023 08/14/23 | Under Contract | -- | -- | -- |
| 08/11/2023 08/11/23 | Off Market | $3,295 | -- | -- |
| 08/02/2023 08/02/23 | For Rent | $3,295 | 0.0% | -- |
| 06/15/2020 06/15/20 | Sold | $345,000 | -6.8% | $134 / Sq Ft |
| 04/09/2020 04/09/20 | Pending | -- | -- | -- |
| 04/02/2020 04/02/20 | Price Changed | $370,000 | -1.3% | $144 / Sq Ft |
| 03/19/2020 03/19/20 | For Sale | $375,000 | -- | $146 / Sq Ft |
Tax History Compared to Growth
Tax History
| Year | Tax Paid | Tax Assessment Tax Assessment Total Assessment is a certain percentage of the fair market value that is determined by local assessors to be the total taxable value of land and additions on the property. | Land | Improvement |
|---|---|---|---|---|
| 2023 | $11,142 | $145,100 | $32,770 | $112,330 |
| 2022 | $11,054 | $137,820 | $30,870 | $106,950 |
| 2021 | $10,765 | $132,900 | $29,770 | $103,130 |
| 2020 | $10,897 | $132,900 | $29,770 | $103,130 |
| 2019 | $10,518 | $126,400 | $28,310 | $98,090 |
| 2018 | $10,275 | $122,330 | $27,170 | $95,160 |
| 2017 | $10,107 | $118,180 | $26,250 | $91,930 |
| 2016 | $9,931 | $113,410 | $25,190 | $88,220 |
| 2015 | $9,836 | $107,680 | $23,920 | $83,760 |
| 2014 | $9,491 | $101,260 | $22,320 | $78,940 |
| 2013 | $9,392 | $101,960 | $22,470 | $79,490 |
Agents Affiliated with this Home
-
AJ|Abhijit Leekha

Seller's Agent in 2023
AJ|Abhijit Leekha
Property Economics Inc.
(630) 283-2111
13 in this area
657 Total Sales
-
Debra Stenke-Lendino

Buyer's Agent in 2023
Debra Stenke-Lendino
john greene Realtor
(630) 596-3672
3 in this area
126 Total Sales
-
Julie Oswald

Seller's Agent in 2020
Julie Oswald
Keller Williams Infinity
(815) 483-1470
54 Total Sales
Map
Source: Midwest Real Estate Data (MRED)
MLS Number: MRD10671834
APN: 07-32-208-016
- 1440 Monarch Cir
- 3560 Jeremy Ranch Ct
- 3730 Baybrook Dr Unit 26
- 3815 Cadella Cir
- 3819 Cadella Cir
- 1518 Charlotte Cir
- 1218 Birchdale Ln Unit 26
- 1348 Amaranth Dr
- 1537 Monarch Cir
- 1024 Lakestone Ln
- 3901 White Eagle Dr W
- 1580 Aberdeen Ct Unit 42
- 1128 Teasel Ln
- 1210 Middlebury Dr Unit 17B
- 961 Teasel Ln
- 3042 Bar Harbour Rd
- 794 Meadowridge Dr
- 1565 Winberie Ct
- 3105 Fox Hill Rd Unit 138
- 3020 Timber Hill Ct Unit 13A

