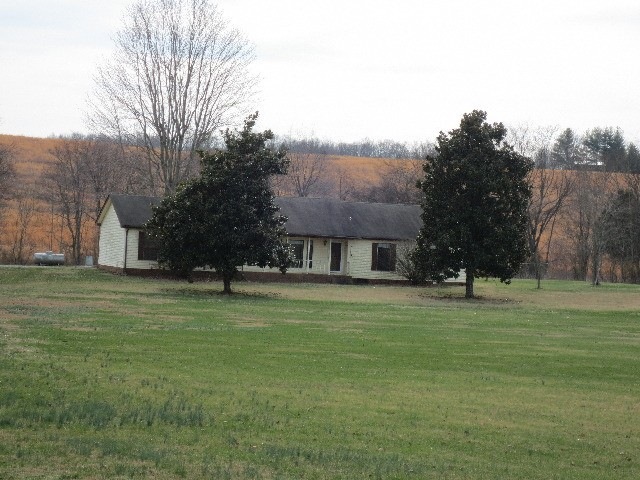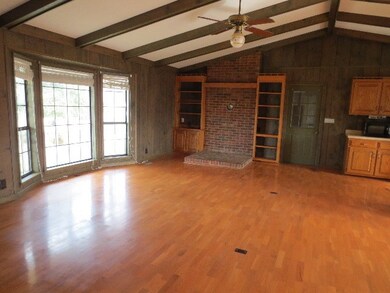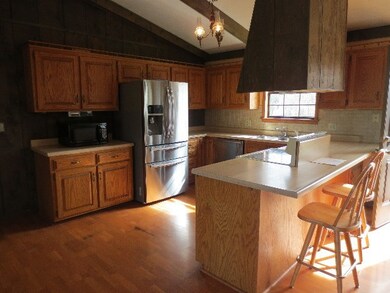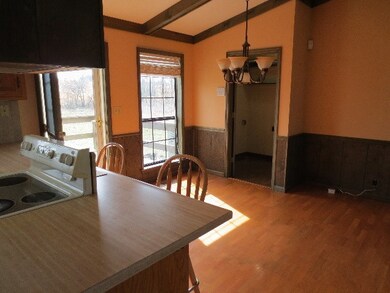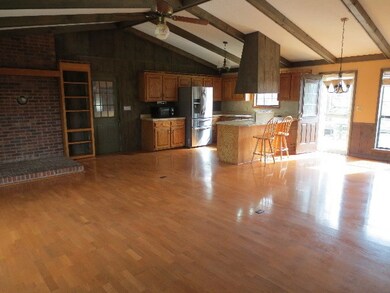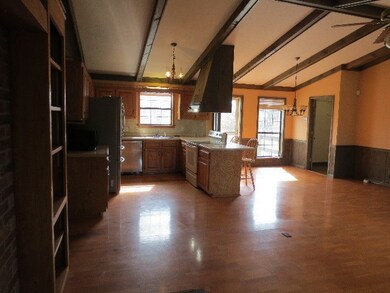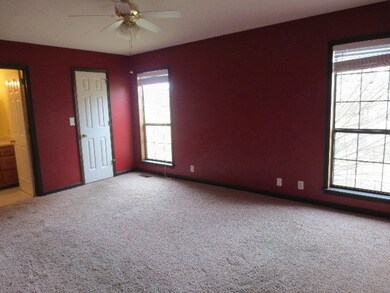
3569 Pinson School Rd Springfield, TN 37172
Highlights
- 5.02 Acre Lot
- Great Room
- Walk-In Closet
- Deck
- 2 Car Attached Garage
- Cooling Available
About This Home
As of June 2020One story home on five acres. Three bedroom, two bath home with laminate flooring in living areas. Extra large closets in all bedrooms. Home is in good shape, with pre-listing inspection performed. Being sold as is, but only needs cosmetic attention. Price reflects reduction for painting. Home warranty provided.
Last Agent to Sell the Property
Exit Real Estate Experts License #291554 Listed on: 03/08/2020

Home Details
Home Type
- Single Family
Est. Annual Taxes
- $1,281
Year Built
- Built in 1985
Lot Details
- 5.02 Acre Lot
Parking
- 2 Car Attached Garage
Home Design
- Asphalt Roof
- Vinyl Siding
Interior Spaces
- 1,480 Sq Ft Home
- Property has 1 Level
- Ceiling Fan
- Great Room
- Combination Dining and Living Room
- Crawl Space
- Fire and Smoke Detector
Kitchen
- Grill
- <<microwave>>
- Dishwasher
- Disposal
Flooring
- Carpet
- Laminate
- Vinyl
Bedrooms and Bathrooms
- 3 Main Level Bedrooms
- Walk-In Closet
- 2 Full Bathrooms
Outdoor Features
- Deck
- Outdoor Storage
Schools
- Krisle Elementary School
- Springfield Middle School
- Springfield High School
Utilities
- Cooling Available
- Central Heating
- Septic Tank
Listing and Financial Details
- Assessor Parcel Number 093 20300 000
Ownership History
Purchase Details
Home Financials for this Owner
Home Financials are based on the most recent Mortgage that was taken out on this home.Purchase Details
Home Financials for this Owner
Home Financials are based on the most recent Mortgage that was taken out on this home.Purchase Details
Purchase Details
Home Financials for this Owner
Home Financials are based on the most recent Mortgage that was taken out on this home.Purchase Details
Home Financials for this Owner
Home Financials are based on the most recent Mortgage that was taken out on this home.Purchase Details
Similar Homes in Springfield, TN
Home Values in the Area
Average Home Value in this Area
Purchase History
| Date | Type | Sale Price | Title Company |
|---|---|---|---|
| Warranty Deed | $455,000 | None Listed On Document | |
| Warranty Deed | $455,000 | None Listed On Document | |
| Warranty Deed | $227,000 | Limestone T&E Llc | |
| Interfamily Deed Transfer | -- | Greater Nashville Title & Cl | |
| Warranty Deed | $170,000 | -- | |
| Warranty Deed | $158,000 | -- | |
| Deed | -- | -- |
Mortgage History
| Date | Status | Loan Amount | Loan Type |
|---|---|---|---|
| Previous Owner | $130,695 | Credit Line Revolving | |
| Previous Owner | $252,048 | FHA | |
| Previous Owner | $256,458 | FHA | |
| Previous Owner | $166,920 | FHA | |
| Previous Owner | $153,994 | FHA | |
| Previous Owner | $75,000 | No Value Available |
Property History
| Date | Event | Price | Change | Sq Ft Price |
|---|---|---|---|---|
| 07/07/2025 07/07/25 | Pending | -- | -- | -- |
| 07/03/2025 07/03/25 | For Sale | $455,000 | +100.4% | $307 / Sq Ft |
| 06/15/2020 06/15/20 | Sold | $227,000 | -11.0% | $153 / Sq Ft |
| 03/15/2020 03/15/20 | Pending | -- | -- | -- |
| 03/08/2020 03/08/20 | For Sale | $255,000 | -- | $172 / Sq Ft |
Tax History Compared to Growth
Tax History
| Year | Tax Paid | Tax Assessment Tax Assessment Total Assessment is a certain percentage of the fair market value that is determined by local assessors to be the total taxable value of land and additions on the property. | Land | Improvement |
|---|---|---|---|---|
| 2024 | $1,409 | $78,300 | $34,475 | $43,825 |
| 2023 | $1,409 | $78,300 | $34,475 | $43,825 |
| 2022 | $1,281 | $49,725 | $15,525 | $34,200 |
| 2021 | $1,281 | $49,725 | $15,525 | $34,200 |
| 2020 | $1,281 | $49,725 | $15,525 | $34,200 |
| 2019 | $1,281 | $49,725 | $15,525 | $34,200 |
| 2018 | $1,281 | $49,725 | $15,525 | $34,200 |
| 2017 | $1,108 | $35,900 | $14,525 | $21,375 |
| 2016 | $1,108 | $35,900 | $14,525 | $21,375 |
| 2015 | $1,063 | $35,900 | $14,525 | $21,375 |
| 2014 | $1,063 | $35,900 | $14,525 | $21,375 |
Agents Affiliated with this Home
-
Kayla Rude

Seller's Agent in 2025
Kayla Rude
Platinum Realty Partners, LLC
(615) 594-2213
5 in this area
94 Total Sales
-
Jane Mohr

Seller's Agent in 2020
Jane Mohr
Exit Real Estate Experts
(615) 220-0700
9 Total Sales
-
Demetria White

Buyer's Agent in 2020
Demetria White
RE/MAX
(615) 585-4331
15 in this area
120 Total Sales
Map
Source: Realtracs
MLS Number: 2129714
APN: 093-203.00
- 6015 Highway 76 E
- 523 Polo Ln
- 1080 Double d
- 7012 Legacy Dr
- 312 Brandywine Ln
- 213 Brandywine Ln
- 324 Fieldstone Ln
- 340 Fieldstone Ln
- 1074 Pair Six Dr
- 104 Brookview Ct
- 3538 Armstrong Rd
- 5827 Highway 76 E
- 429 W Foxrun Run
- 446 W Foxrun
- 456 W Foxrun
- 452 W Foxrun
- 477 W Foxrun
- 2 Armstrong Rd
- 1 Armstrong Rd
- 4017 Highland Dr
