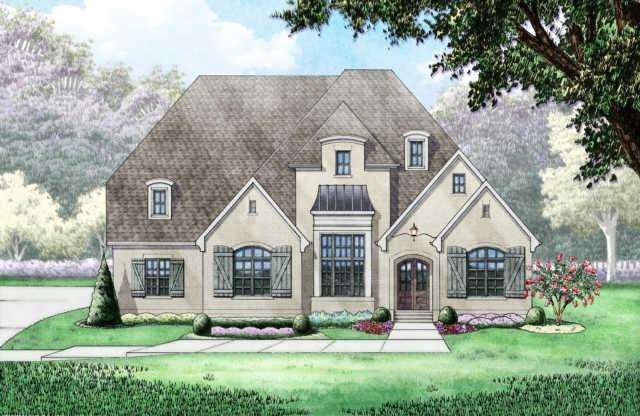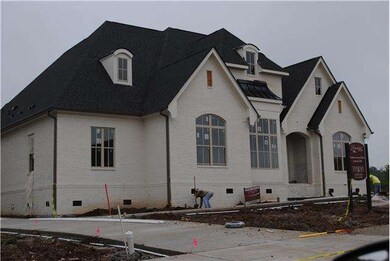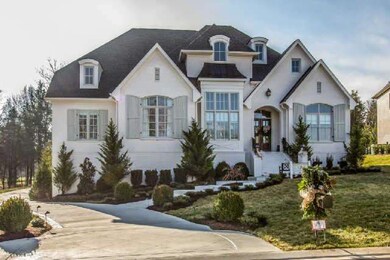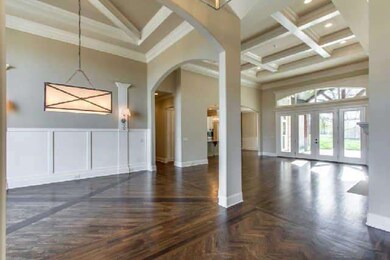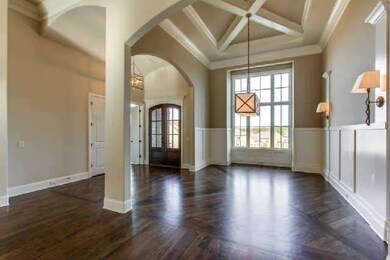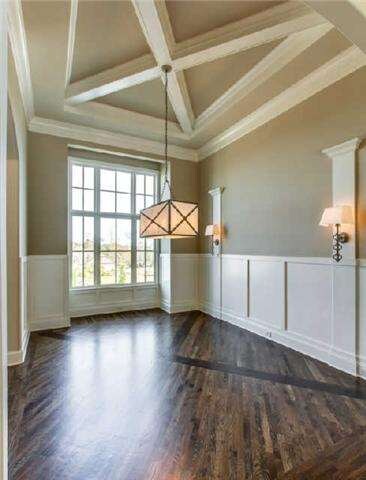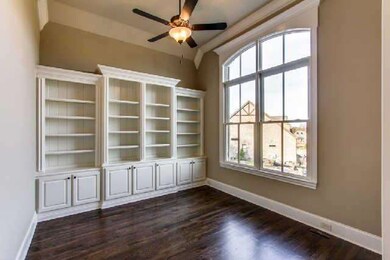
3569 Robbins Nest Rd *Lot 3016* Thompsons Station, TN 37179
Estimated Value: $1,282,378 - $1,429,000
Highlights
- Formal Dining Room
- Thompson's Station Middle School Rated A
- Ceiling Fan
About This Home
As of August 20154BDS & 4.5BATHS ON ONE LEVEL! SCOTTSDALE PLAN W/ FRENCH COUNTRY FLAIR!OPEN PLAN W/ CHEFS KITCHEN,15'+ CEILINGS,GRANITE THROUGHOUT,SAND & FINISH HARDWOODS & EXTENSIVE TRIMWORK. OUTDOOR LIVING W/ TREE LINED BACKYARD & COVERED PORCH!
Last Agent to Sell the Property
Battle Ground Realty License #306747 Listed on: 01/03/2015
Home Details
Home Type
- Single Family
Est. Annual Taxes
- $3,710
Year Built
- 2015
Lot Details
- 0.37
Interior Spaces
- Ceiling Fan
- Formal Dining Room
- Interior Storage Closet
Ownership History
Purchase Details
Home Financials for this Owner
Home Financials are based on the most recent Mortgage that was taken out on this home.Similar Homes in the area
Home Values in the Area
Average Home Value in this Area
Purchase History
| Date | Buyer | Sale Price | Title Company |
|---|---|---|---|
| Lukasik Mark M | $651,425 | Dlo Title Llc |
Mortgage History
| Date | Status | Borrower | Loan Amount |
|---|---|---|---|
| Open | Lukasik Mark M | $102,290 | |
| Open | Lukasik Mark M | $417,000 |
Property History
| Date | Event | Price | Change | Sq Ft Price |
|---|---|---|---|---|
| 08/14/2015 08/14/15 | Sold | $651,425 | +0.2% | $155 / Sq Ft |
| 06/22/2015 06/22/15 | Pending | -- | -- | -- |
| 01/03/2015 01/03/15 | For Sale | $649,900 | -- | $155 / Sq Ft |
Tax History Compared to Growth
Tax History
| Year | Tax Paid | Tax Assessment Tax Assessment Total Assessment is a certain percentage of the fair market value that is determined by local assessors to be the total taxable value of land and additions on the property. | Land | Improvement |
|---|---|---|---|---|
| 2024 | $3,710 | $187,050 | $41,250 | $145,800 |
| 2023 | $3,710 | $187,050 | $41,250 | $145,800 |
| 2022 | $3,710 | $187,050 | $41,250 | $145,800 |
| 2021 | $3,710 | $187,050 | $41,250 | $145,800 |
| 2020 | $3,574 | $153,875 | $27,500 | $126,375 |
| 2019 | $3,574 | $153,875 | $27,500 | $126,375 |
| 2018 | $3,466 | $153,875 | $27,500 | $126,375 |
| 2017 | $3,436 | $153,875 | $27,500 | $126,375 |
| 2016 | $0 | $153,875 | $27,500 | $126,375 |
| 2015 | -- | $67,850 | $21,250 | $46,600 |
| 2014 | -- | $21,250 | $21,250 | $0 |
Agents Affiliated with this Home
-
McClain Franks

Seller's Agent in 2015
McClain Franks
Battle Ground Realty
(615) 405-2603
28 in this area
103 Total Sales
-
Jack Allen

Buyer's Agent in 2015
Jack Allen
Exit Truly Home Realty
(615) 969-8451
14 Total Sales
Map
Source: Realtracs
MLS Number: RTC1391381
APN: 145K-B-006.00
- 3675 Ronstadt Rd
- 3691 Ronstadt Rd
- 3670 Martins Mill Rd
- 3133 Setting Sun Dr
- 2725 Otterham Dr
- 2757 Otterham Dr
- 2935 Avenue Downs Dr
- 2931 Avenue Downs Dr
- 2948 Avenue Downs Dr
- 2915 Avenue Downs Dr
- 3062 Allenwood Dr
- 2756 Otterham Dr
- 4013 Kathie Dr
- 2764 Otterham Dr
- 2736 Critz Ln
- 2754 Critz Ln
- 3005 Littlebury Park Dr
- 2740 Critz Ln
- 3218 Arundel Ln
- 3229 Arundel Ln
- 3569 Robbins Nest Rd *Lot 3016*
- 3569 Robbins Nest Rd
- 3565 Robbins Nest Rd
- 3573 Robbins Nest Rd
- 3565 Robbins Nest Rd
- 3561 Robbins Nest Rd
- 3561 Robbins Nest Rd
- 3577 Robbins Nest Rd
- 3566 Robbins Nest Rd
- 3570 Robbins Nest Rd *Lot 3047*
- 3570 Robbins Nest Rd
- 3557 Robbins Nest Rd *Lot 3013*
- 3574 Robbins Nest Rd
- 3581 Robbins Nest Rd
- 3558 Robbins Nest Rd
- 3558 Robbins Nest Rd
- 3553 Robbins Nest Rd
- 3580 Robbins Nest Rd
- 3585 Robbins Nest Rd
- 3553 Robbins Nest Rd *Lot 3012*
