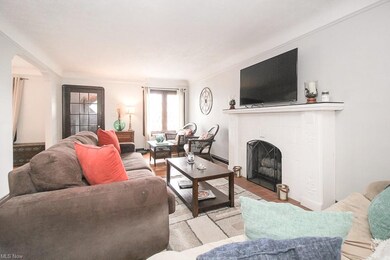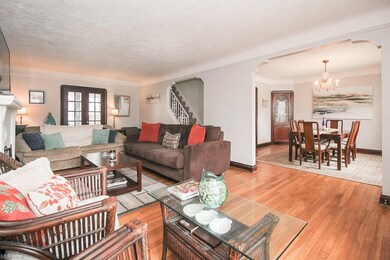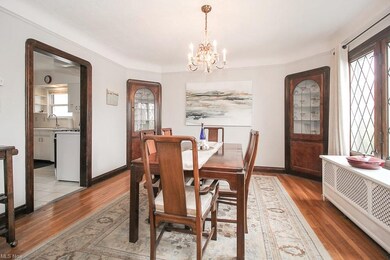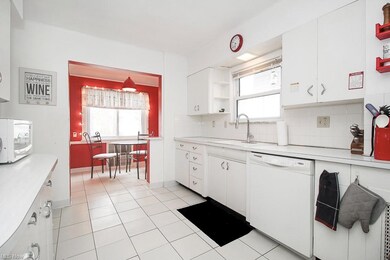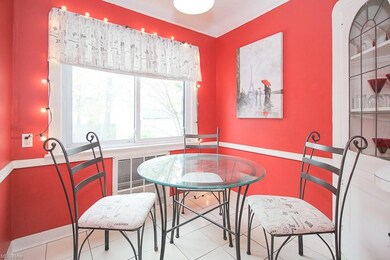
3569 Silsby Rd Cleveland, OH 44118
Highlights
- Medical Services
- Deck
- Community Pool
- Colonial Architecture
- 1 Fireplace
- Tennis Courts
About This Home
As of August 2024This two-story Charming Colonial is well cared for with 4 bedrooms and 1 ½ baths. As you enter this wonderful home you can relax after a long day in the delightful living room with wood burning fireplace. Enjoy your meals in the beautiful formal dining room with built-in glass corner cabinets. The eat-in kitchen includes all appliances and supports an additional dining area. Also located on the main floor is a convenient half bath. Don’t miss the sunroom sitting area, an additional perfect extension to your entertaining gatherings. The second-floor has 3 large bedrooms, a full bath and an added office space perfect for your working and or studying needs. The 3rd floor offers a spacious additional living space for supplemental sleeping comfort or whatever meets your lifestyle needs. Don’t forget to walk down to the lower level where you will find an expansive partially finished entertaining area with bar and glass block windows for privacy. Laundry facilities are also located in the lower level and the property includes washer & dryer. Two car detached garage and relax and enjoy your deck in your backyard with lots of outdoor charm. Updates include: newer hot water tank, blown-in insulation on all exterior 1st and 2nd floor walls, paint throughout entire home, updated powder room & master bathroom, Office totally redone on 2nd floor. One year Americas Preferred Home Warranty Included. Will be POS compliant. A true sense of University Heights community…Welcome home!
Last Agent to Sell the Property
Keller Williams Living License #425619 Listed on: 04/26/2021

Home Details
Home Type
- Single Family
Year Built
- Built in 1929
Lot Details
- 4,792 Sq Ft Lot
- Lot Dimensions are 40x120
- North Facing Home
Home Design
- Colonial Architecture
- Brick Exterior Construction
- Asphalt Roof
Interior Spaces
- 1,869 Sq Ft Home
- 2-Story Property
- 1 Fireplace
- Fire and Smoke Detector
- Finished Basement
Kitchen
- Range
- Microwave
- Dishwasher
- Disposal
Bedrooms and Bathrooms
- 4 Bedrooms
Laundry
- Dryer
- Washer
Parking
- 2 Car Detached Garage
- Garage Door Opener
Outdoor Features
- Deck
- Enclosed patio or porch
Utilities
- Window Unit Cooling System
- Radiator
- Heating System Uses Gas
Listing and Financial Details
- Assessor Parcel Number 722-05-115
Community Details
Amenities
- Medical Services
- Shops
- Laundry Facilities
Recreation
- Tennis Courts
- Community Playground
- Community Pool
- Park
Ownership History
Purchase Details
Home Financials for this Owner
Home Financials are based on the most recent Mortgage that was taken out on this home.Purchase Details
Home Financials for this Owner
Home Financials are based on the most recent Mortgage that was taken out on this home.Purchase Details
Home Financials for this Owner
Home Financials are based on the most recent Mortgage that was taken out on this home.Purchase Details
Home Financials for this Owner
Home Financials are based on the most recent Mortgage that was taken out on this home.Purchase Details
Home Financials for this Owner
Home Financials are based on the most recent Mortgage that was taken out on this home.Purchase Details
Home Financials for this Owner
Home Financials are based on the most recent Mortgage that was taken out on this home.Purchase Details
Purchase Details
Purchase Details
Purchase Details
Purchase Details
Similar Homes in the area
Home Values in the Area
Average Home Value in this Area
Purchase History
| Date | Type | Sale Price | Title Company |
|---|---|---|---|
| Warranty Deed | $220,000 | None Listed On Document | |
| Warranty Deed | $165,000 | First American Title Ins Co | |
| Survivorship Deed | $112,000 | Attorney | |
| Survivorship Deed | $115,000 | Progressive Land Title | |
| Interfamily Deed Transfer | -- | Prospect Title Agency Inc | |
| Deed | $86,000 | -- | |
| Deed | $67,900 | -- | |
| Deed | -- | -- | |
| Deed | $63,900 | -- | |
| Deed | -- | -- | |
| Deed | -- | -- |
Mortgage History
| Date | Status | Loan Amount | Loan Type |
|---|---|---|---|
| Open | $25,000 | New Conventional | |
| Previous Owner | $156,750 | New Conventional | |
| Previous Owner | $89,600 | New Conventional | |
| Previous Owner | $115,000 | Purchase Money Mortgage | |
| Previous Owner | $103,500 | Unknown | |
| Previous Owner | $107,000 | Purchase Money Mortgage | |
| Previous Owner | $15,000 | Credit Line Revolving | |
| Previous Owner | $84,765 | FHA |
Property History
| Date | Event | Price | Change | Sq Ft Price |
|---|---|---|---|---|
| 06/27/2025 06/27/25 | For Rent | $3,200 | 0.0% | -- |
| 08/02/2024 08/02/24 | Sold | $220,000 | -6.4% | $94 / Sq Ft |
| 07/23/2024 07/23/24 | Pending | -- | -- | -- |
| 07/12/2024 07/12/24 | For Sale | $235,000 | +42.4% | $100 / Sq Ft |
| 06/01/2021 06/01/21 | Sold | $165,000 | +10.0% | $88 / Sq Ft |
| 04/27/2021 04/27/21 | Pending | -- | -- | -- |
| 04/26/2021 04/26/21 | For Sale | $150,000 | +33.9% | $80 / Sq Ft |
| 08/16/2016 08/16/16 | Sold | $112,000 | -10.4% | $50 / Sq Ft |
| 07/20/2016 07/20/16 | Pending | -- | -- | -- |
| 05/18/2016 05/18/16 | For Sale | $125,000 | -- | $55 / Sq Ft |
Tax History Compared to Growth
Tax History
| Year | Tax Paid | Tax Assessment Tax Assessment Total Assessment is a certain percentage of the fair market value that is determined by local assessors to be the total taxable value of land and additions on the property. | Land | Improvement |
|---|---|---|---|---|
| 2024 | $4,995 | $57,750 | $11,690 | $46,060 |
| 2023 | $4,925 | $44,560 | $8,300 | $36,260 |
| 2022 | $4,901 | $44,555 | $8,295 | $36,260 |
| 2021 | $4,803 | $44,560 | $8,300 | $36,260 |
| 2020 | $4,744 | $39,800 | $7,420 | $32,380 |
| 2019 | $4,486 | $113,700 | $21,200 | $92,500 |
| 2018 | $4,488 | $39,800 | $7,420 | $32,380 |
| 2017 | $4,620 | $38,150 | $5,880 | $32,270 |
| 2016 | $4,665 | $38,150 | $5,880 | $32,270 |
| 2015 | $4,430 | $38,150 | $5,880 | $32,270 |
| 2014 | $4,344 | $37,420 | $5,780 | $31,640 |
Agents Affiliated with this Home
-
Avigail Harris

Seller's Agent in 2025
Avigail Harris
Equity Star Realty, LLC.
(216) 825-3577
2 in this area
57 Total Sales
-
Samuel Ohler

Seller's Agent in 2024
Samuel Ohler
RE/MAX Transitions
(440) 567-0880
1 in this area
103 Total Sales
-
Tanya Mier
T
Buyer's Agent in 2024
Tanya Mier
EXP Realty, LLC.
(330) 421-6327
5 in this area
97 Total Sales
-
Kristina Dugas

Seller's Agent in 2021
Kristina Dugas
Keller Williams Living
(216) 926-1018
4 in this area
151 Total Sales
-
Inna Muravin

Buyer's Agent in 2021
Inna Muravin
Engel & Völkers Distinct
(440) 568-0255
1 in this area
586 Total Sales
-
Emmy Gregory

Seller's Agent in 2016
Emmy Gregory
RE/MAX
(440) 668-4057
75 Total Sales
Map
Source: MLS Now
MLS Number: 4271833
APN: 722-05-115
- 3540 Silsby Rd
- 2332 Allison Rd
- 2324 Scholl Rd
- 3609 Northcliffe Rd
- 2323 Scholl Rd
- 3622 Northcliffe Rd
- 2186 Jackson Blvd
- 2191 Brockway Rd
- 3488 Meadowbrook Blvd
- 2272 S Taylor Rd
- 3601 E Scarborough Rd
- 3554 Raymont Blvd
- 13641 Cedar Rd
- 2192 Barrington Rd
- 13653 Cedar Rd
- 3404 Cedarbrook Rd
- 2380 Ashurst Rd
- 3525 Raymont Blvd
- 3496 E Scarborough Rd
- 2199 Barrington Rd

