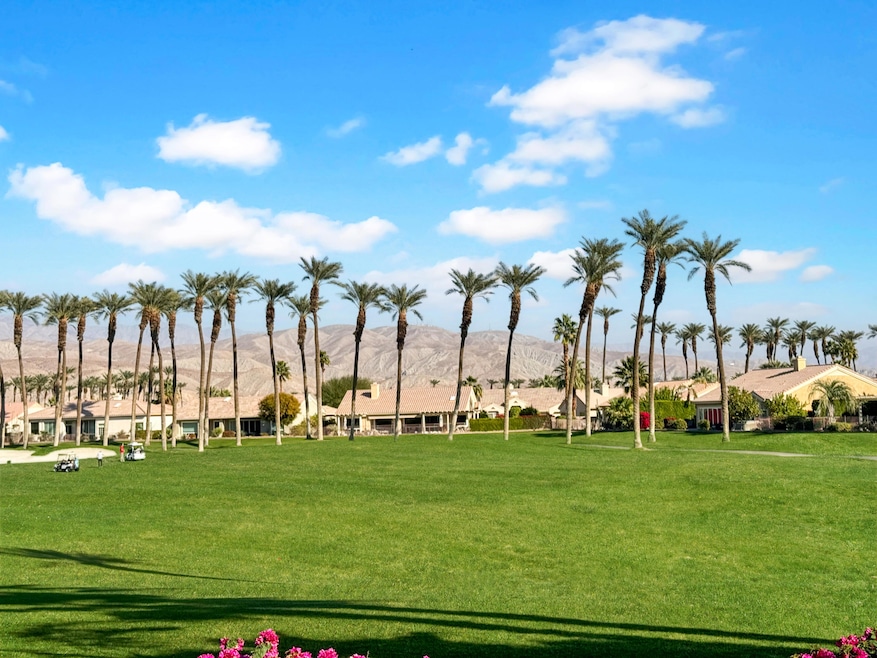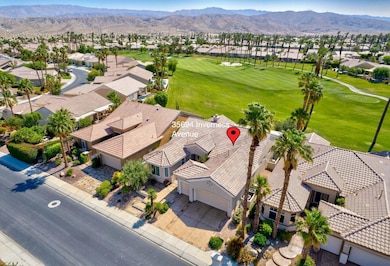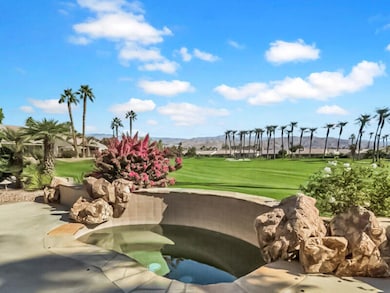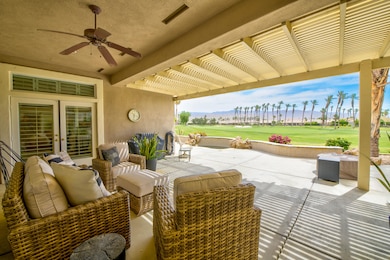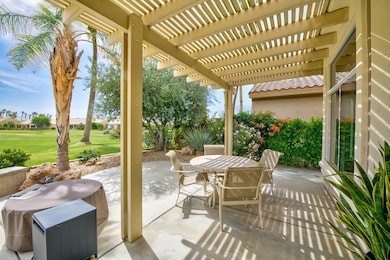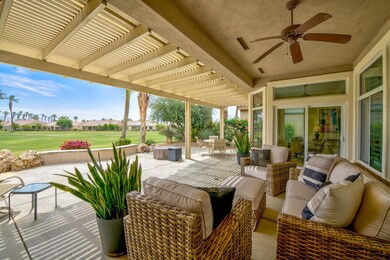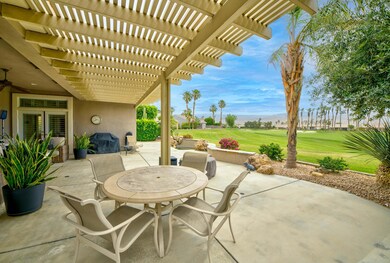
35694 Inverness Ave Palm Desert, CA 92211
Sun City Palm Desert NeighborhoodHighlights
- On Golf Course
- Senior Community
- Community Lake
- In Ground Spa
- Gated Community
- Clubhouse
About This Home
As of June 2025A highly desirable Monterey plan with fabulous views like this rarely comes on the market! This spacious, open plan is perfect for entertaining family and friends. The expansive patio is an entertainer's delight with a spa and lovely landscaping to enjoy while taking in the deep fairway view of the San Gorgonio golf course, palm trees & chocolate mountains.The open living area features gorgeous travertine stone flooring, a fireplace, high ceilings, and a wall of glass to take in the breathtaking views. The well appointed kitchen has granite counters, beautiful tile backsplash, stainless appliances, center island, breakfast bar, and adjacent pantry. There are two en-suite bedrooms, a powder bath, and a separate den/office. An oversized laundry room includes a utility sink and additional storage closet space.A two car garage plus golf cart garage has plenty of storage and its own mini-split A/C. This home has wonderful curb appeal, with nice landscaping and beautiful stamped concrete walkways and driveway.The furnishings and golf cart are separately available for sale at a very reasonable price, just ask your agent for more info.
Home Details
Home Type
- Single Family
Est. Annual Taxes
- $9,944
Year Built
- Built in 2002
Lot Details
- 6,534 Sq Ft Lot
- On Golf Course
- East Facing Home
- Drip System Landscaping
- Sprinklers on Timer
HOA Fees
- $417 Monthly HOA Fees
Property Views
- Golf Course
- Mountain
Home Design
- Slab Foundation
Interior Spaces
- 2,318 Sq Ft Home
- 1-Story Property
- Fireplace With Gas Starter
- Shutters
- Great Room with Fireplace
- Combination Dining and Living Room
- Den
- Utility Room
Kitchen
- Breakfast Area or Nook
- Breakfast Bar
- Kitchen Island
- Granite Countertops
Flooring
- Carpet
- Travertine
Bedrooms and Bathrooms
- 2 Bedrooms
- Powder Room
Parking
- 2 Car Attached Garage
- Golf Cart Garage
Utilities
- Two cooling system units
- Central Heating and Cooling System
Additional Features
- In Ground Spa
- Ground Level
Listing and Financial Details
- Assessor Parcel Number 752100066
Community Details
Overview
- Senior Community
- Association fees include clubhouse, security, cable TV
- Sun City Subdivision, Monterey Floorplan
- Community Lake
- Greenbelt
- Planned Unit Development
Amenities
- Clubhouse
- Billiard Room
- Meeting Room
- Card Room
- Recreation Room
Recreation
- Golf Course Community
- Tennis Courts
- Pickleball Courts
- Sport Court
- Racquetball
- Bocce Ball Court
- Community Playground
Security
- 24 Hour Access
- Gated Community
Ownership History
Purchase Details
Home Financials for this Owner
Home Financials are based on the most recent Mortgage that was taken out on this home.Purchase Details
Similar Homes in the area
Home Values in the Area
Average Home Value in this Area
Purchase History
| Date | Type | Sale Price | Title Company |
|---|---|---|---|
| Grant Deed | $750,000 | Fidelity National Title Ie | |
| Grant Deed | $459,000 | First American Title Co |
Property History
| Date | Event | Price | Change | Sq Ft Price |
|---|---|---|---|---|
| 06/20/2025 06/20/25 | Sold | $825,000 | 0.0% | $356 / Sq Ft |
| 05/30/2025 05/30/25 | Pending | -- | -- | -- |
| 05/14/2025 05/14/25 | For Sale | $825,000 | +10.0% | $356 / Sq Ft |
| 12/10/2021 12/10/21 | Sold | $750,000 | +2.9% | $324 / Sq Ft |
| 11/05/2021 11/05/21 | For Sale | $729,000 | -- | $314 / Sq Ft |
Tax History Compared to Growth
Tax History
| Year | Tax Paid | Tax Assessment Tax Assessment Total Assessment is a certain percentage of the fair market value that is determined by local assessors to be the total taxable value of land and additions on the property. | Land | Improvement |
|---|---|---|---|---|
| 2025 | $9,944 | $1,547,239 | $44,569 | $1,502,670 |
| 2023 | $9,944 | $765,000 | $42,840 | $722,160 |
| 2022 | $9,516 | $750,000 | $42,000 | $708,000 |
| 2021 | $7,741 | $613,868 | $214,849 | $399,019 |
| 2020 | $7,244 | $578,448 | $202,457 | $375,991 |
| 2019 | $7,040 | $561,600 | $196,560 | $365,040 |
| 2018 | $6,778 | $540,000 | $189,000 | $351,000 |
| 2017 | $6,667 | $530,000 | $185,000 | $345,000 |
| 2016 | $6,614 | $527,000 | $184,000 | $343,000 |
| 2015 | $7,029 | $551,000 | $193,000 | $358,000 |
| 2014 | $6,861 | $536,000 | $188,000 | $348,000 |
Agents Affiliated with this Home
-
Kimberly Jones
K
Seller's Agent in 2025
Kimberly Jones
HomeSmart
(760) 895-7207
6 in this area
14 Total Sales
-
Thom Moore
T
Seller Co-Listing Agent in 2025
Thom Moore
HomeSmart
(760) 902-3913
1 in this area
4 Total Sales
-
Cathy Riley
C
Buyer's Agent in 2025
Cathy Riley
Bennion Deville Homes
(760) 799-3546
25 in this area
28 Total Sales
-
T
Seller's Agent in 2021
Teri Dorfler Finley
Windermere Homes & Estates
Map
Source: California Desert Association of REALTORS®
MLS Number: 219130127
APN: 752-100-066
- 35677 Inverness Ave
- 35707 Stonebriar Dr
- 35636 Royal Sage Ct
- 78270 Quail Run
- 35637 Meridia Ave
- 78094 Elenbrook Ct
- 78158 Sunrise Canyon Ave
- 35925 Rosemont Dr
- 78316 Kistler Way
- 78215 Sunrise Canyon Ave
- 78278 Sunrise Canyon Ave
- 78379 Kistler Way
- 35232 Moorbrook Rd
- 35795 Palomino Way
- 36029 Palomino Way
- 78515 Alliance Way
- 78291 Hollister Dr
- 78256 Hollister Dr
- 78536 Iron Bark Dr
- 35896 Beringer Rd
