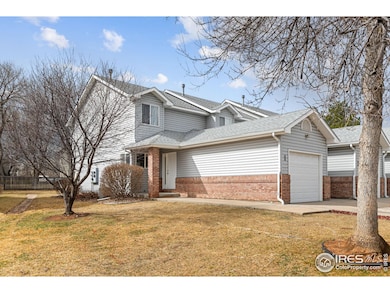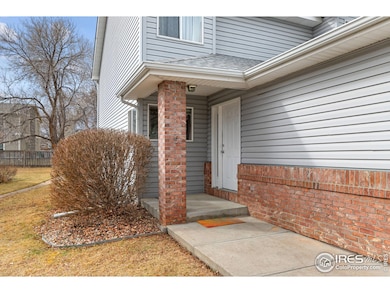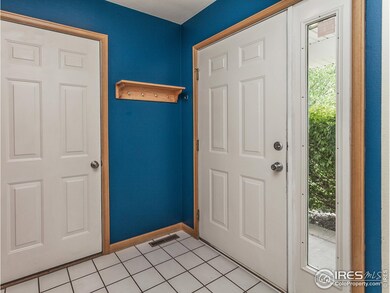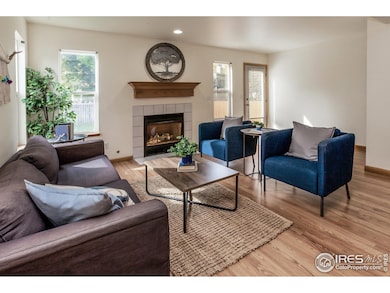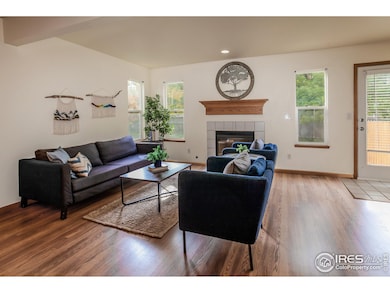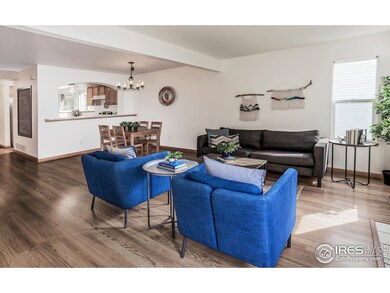
357 Albion Way Unit A1 Fort Collins, CO 80526
Troutman Park NeighborhoodHighlights
- Open Floorplan
- Contemporary Architecture
- Cul-De-Sac
- Lopez Elementary School Rated A-
- End Unit
- 1 Car Attached Garage
About This Home
As of January 2025**PRICE REDUCTION** Don't miss this move-in ready, END UNIT townhouse condo with the perfect FLOOR PLAN for ROOMMATES. Plus a corner lot location providing great privacy, and extra windows that bring in outstanding natural light. Located in west Midtown around the corner from Troutman Park and Lopez Elementary, and trails, stores, breweries and CSU are all just minutes away. This home features a rare low maintenance backyard (HOA allows fencing) that abuts HOA managed green space. For extra storage there is an unfinished basement, it also has a bathroom rough-in for future expansion. As soon as you walk in you'll appreciate the tiled entryway, easy access to the 1 car garage, convenient main level laundry, and handy half bath. The kitchen with reverse osmosis filtration system, updated stove and dishwasher looks through into a generously sized dining area and living room with gas FIREPLACE. Just off the living area is the door (with tiled entry) out to the patio, yard, and HOA greenbelt. The upper level, with newer carpet has 2 bedrooms, both with their own ensuite bathrooms. The primary and guest bedrooms are very spacious, both easily accommodating a queen bed with plenty of room for additional furniture. Both ensuite bathrooms are "full bathrooms" with a shower and tub. The bedroom/bathroom set-up makes for a GREAT roommate plan. Radon mitigation system installed. Cute, clean, light, bright, and open. OWNER OCCUPIED for 10+ years! Watch the video for more insights and information.
Townhouse Details
Home Type
- Townhome
Est. Annual Taxes
- $2,057
Year Built
- Built in 1997
Lot Details
- 8,395 Sq Ft Lot
- Open Space
- End Unit
- Cul-De-Sac
- South Facing Home
- Southern Exposure
- Partially Fenced Property
- Wood Fence
HOA Fees
- $305 Monthly HOA Fees
Parking
- 1 Car Attached Garage
- Garage Door Opener
Home Design
- Contemporary Architecture
- Wood Frame Construction
- Composition Roof
- Composition Shingle
Interior Spaces
- 1,295 Sq Ft Home
- 2-Story Property
- Open Floorplan
- Ceiling Fan
- Gas Fireplace
- Double Pane Windows
- Window Treatments
- Dining Room
- Unfinished Basement
- Basement Fills Entire Space Under The House
- Radon Detector
Kitchen
- Electric Oven or Range
- Dishwasher
- Disposal
Flooring
- Carpet
- Laminate
Bedrooms and Bathrooms
- 2 Bedrooms
- Primary Bathroom is a Full Bathroom
- Primary bathroom on main floor
Laundry
- Laundry on main level
- Dryer
- Washer
Outdoor Features
- Patio
- Exterior Lighting
Schools
- Lopez Elementary School
- Webber Middle School
- Rocky Mountain High School
Utilities
- Forced Air Heating and Cooling System
- Water Softener is Owned
Listing and Financial Details
- Assessor Parcel Number R1565214
Community Details
Overview
- Association fees include trash, snow removal, ground maintenance, management, utilities, maintenance structure, water/sewer, hazard insurance
- South Glen Condos Subdivision
Recreation
- Park
Ownership History
Purchase Details
Home Financials for this Owner
Home Financials are based on the most recent Mortgage that was taken out on this home.Purchase Details
Purchase Details
Home Financials for this Owner
Home Financials are based on the most recent Mortgage that was taken out on this home.Purchase Details
Home Financials for this Owner
Home Financials are based on the most recent Mortgage that was taken out on this home.Purchase Details
Home Financials for this Owner
Home Financials are based on the most recent Mortgage that was taken out on this home.Purchase Details
Home Financials for this Owner
Home Financials are based on the most recent Mortgage that was taken out on this home.Similar Homes in Fort Collins, CO
Home Values in the Area
Average Home Value in this Area
Purchase History
| Date | Type | Sale Price | Title Company |
|---|---|---|---|
| Warranty Deed | $385,000 | None Listed On Document | |
| Warranty Deed | $385,000 | None Listed On Document | |
| Warranty Deed | $185,000 | Guardian Title | |
| Warranty Deed | $161,000 | Stewart Title | |
| Warranty Deed | $165,000 | Land Title | |
| Warranty Deed | $165,000 | North American Title Co | |
| Warranty Deed | $118,800 | -- |
Mortgage History
| Date | Status | Loan Amount | Loan Type |
|---|---|---|---|
| Open | $245,000 | New Conventional | |
| Closed | $245,000 | New Conventional | |
| Previous Owner | $50,000 | Credit Line Revolving | |
| Previous Owner | $121,000 | New Conventional | |
| Previous Owner | $137,600 | New Conventional | |
| Previous Owner | $34,400 | Stand Alone Second | |
| Previous Owner | $132,000 | Purchase Money Mortgage | |
| Previous Owner | $148,500 | Purchase Money Mortgage | |
| Previous Owner | $320,000 | Construction | |
| Previous Owner | $120,000 | Unknown | |
| Previous Owner | $120,000 | Unknown | |
| Previous Owner | $160,000 | Construction | |
| Previous Owner | $88,500 | Unknown | |
| Closed | $33,000 | No Value Available |
Property History
| Date | Event | Price | Change | Sq Ft Price |
|---|---|---|---|---|
| 01/03/2025 01/03/25 | Sold | $385,000 | -1.7% | $297 / Sq Ft |
| 11/19/2024 11/19/24 | Price Changed | $391,500 | -1.1% | $302 / Sq Ft |
| 11/14/2024 11/14/24 | Price Changed | $396,000 | -1.0% | $306 / Sq Ft |
| 11/12/2024 11/12/24 | For Sale | $400,000 | -- | $309 / Sq Ft |
Tax History Compared to Growth
Tax History
| Year | Tax Paid | Tax Assessment Tax Assessment Total Assessment is a certain percentage of the fair market value that is determined by local assessors to be the total taxable value of land and additions on the property. | Land | Improvement |
|---|---|---|---|---|
| 2025 | $2,141 | $25,996 | $6,097 | $19,899 |
| 2024 | $2,037 | $25,996 | $6,097 | $19,899 |
| 2022 | $1,906 | $20,183 | $1,946 | $18,237 |
| 2021 | $1,926 | $20,764 | $2,002 | $18,762 |
| 2020 | $1,815 | $19,398 | $2,002 | $17,396 |
| 2019 | $1,823 | $19,398 | $2,002 | $17,396 |
| 2018 | $1,496 | $16,409 | $2,016 | $14,393 |
| 2017 | $1,490 | $16,409 | $2,016 | $14,393 |
| 2016 | $1,285 | $14,081 | $2,229 | $11,852 |
| 2015 | $1,276 | $14,080 | $2,230 | $11,850 |
| 2014 | $1,151 | $12,620 | $2,230 | $10,390 |
Agents Affiliated with this Home
-
Robert Crow

Seller's Agent in 2025
Robert Crow
Grey Rock Realty
(970) 692-1724
4 in this area
241 Total Sales
-
Ryan Magnus

Buyer's Agent in 2025
Ryan Magnus
C3 Real Estate Solutions, LLC
(970) 460-4143
2 in this area
92 Total Sales
Map
Source: IRES MLS
MLS Number: 1022210
APN: 97351-73-001
- 518 Albion Way
- 4237 Goldeneye Dr
- 4142 Snow Ridge Cir
- 442 Riva Ridge Dr
- 720 Arbor Ave Unit 6
- 837 Marble Dr
- 3945 Landings Dr Unit D2
- 4560 Larkbunting Dr Unit 5D
- 4560 Larkbunting Dr Unit 2B
- 4118 Dillon Way
- 937 Butte Pass Dr
- 3565 Windmill Dr Unit 8
- 3565 Windmill Dr Unit 3
- 3565 Windmill Dr Unit 5
- 3565 Windmill Dr Unit N3
- 900 Arbor Ave Unit 4
- 511 Spindrift Ct
- 547 Spindrift Ct
- 4625 Venturi Ln
- 4255 Westshore Way Unit B4

