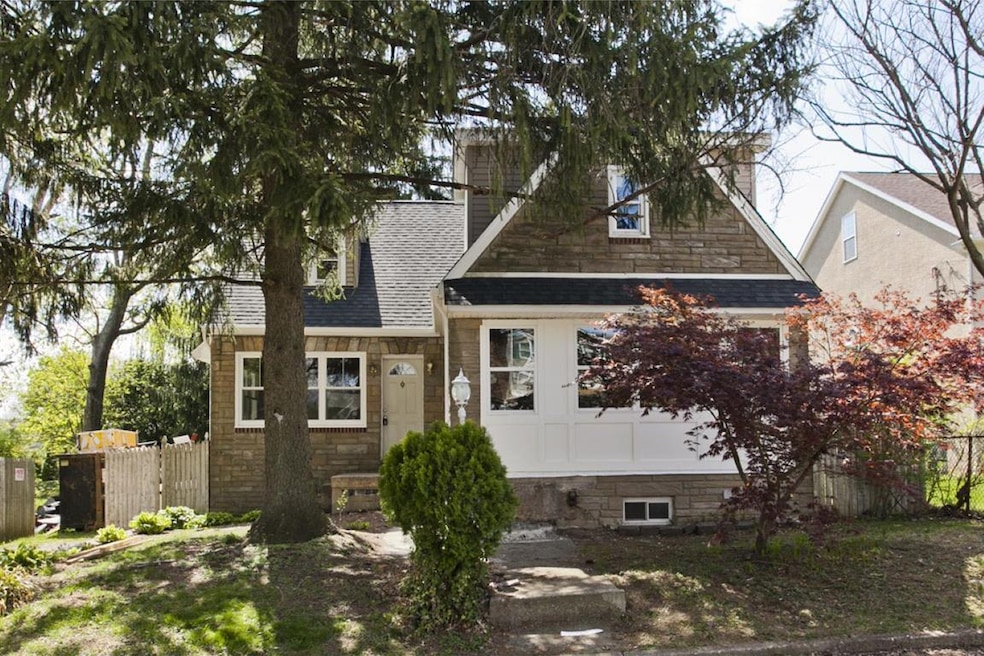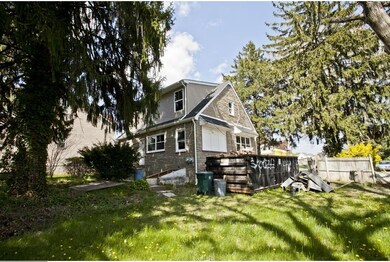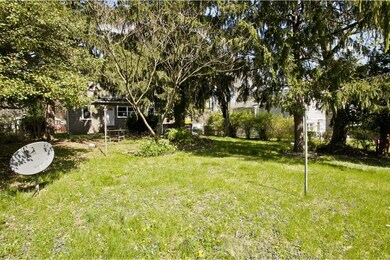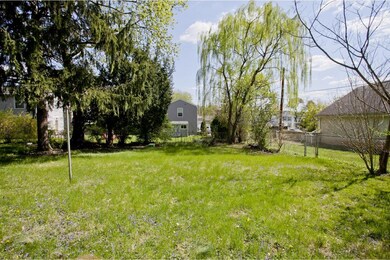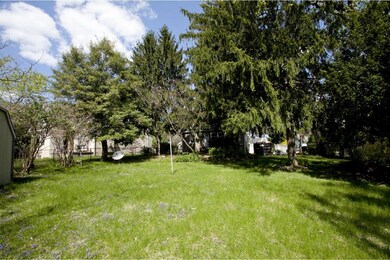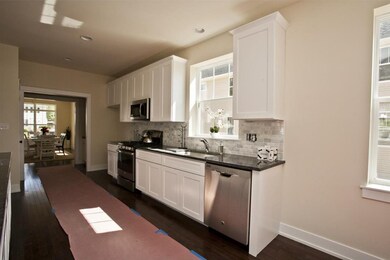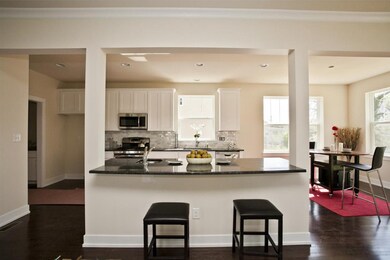
357 Roberts Ave Conshohocken, PA 19428
Estimated Value: $511,000 - $842,000
Highlights
- 0.28 Acre Lot
- Cape Cod Architecture
- Wood Flooring
- Ridge Park Elementary School Rated A
- Cathedral Ceiling
- 3-minute walk to Leeland Park
About This Home
As of July 2015Exquisitely Renovated Cape Home Situated On Very Large Lot With Off St Parking In "The Heights". Enjoy Outdoor Activities & Entertaining In Your Very Large Fenced Yard With Shade Trees & Paver Patio Area. This Home Has Been Taken Down To The Studs, Rebuilt & Large Dormers Added To Second Floor Expanding The Size Of The Rooms & Adding Unique Architectural Lines Creating Visual Art. First Floor Open Floor Plan Includes, Sitting Room, Kitchen, Breakfast/Dining Area & Very Large Family Room. Modern White 42" Cabinetry With Contrasting Sleek Granite Counters & Breakfast Bar. Stylish Stainless Appliances & Gleaming Hardwood Floors. Recessed & Pendant Lighting. Main Floor Bedroom With Full Bath. Second Floor Has Two Additional Bedrooms & Bathroom With Tiled Shower. Clean As A Whistle Walk Out Basement With Laundry Area & Storage. Walk To Cedar Grove Park & Arts Barn. Minutes To Septa R6, Shopping, Metroplex & Fine Restaurants. Expected Delivery Is June 2015. (Interior Photos Are Only Representative Of The Finished Home)
Last Agent to Sell the Property
Keller Williams Real Estate-Blue Bell Listed on: 05/01/2015

Home Details
Home Type
- Single Family
Est. Annual Taxes
- $2,864
Year Built
- Built in 1956
Lot Details
- 0.28 Acre Lot
- Level Lot
- Back and Side Yard
- Property is zoned CRH
Home Design
- Cape Cod Architecture
- Pitched Roof
Interior Spaces
- 2,100 Sq Ft Home
- Property has 1 Level
- Cathedral Ceiling
- Family Room
- Living Room
- Dining Room
- Laundry Room
Kitchen
- Breakfast Area or Nook
- Built-In Microwave
- Dishwasher
Flooring
- Wood
- Wall to Wall Carpet
- Tile or Brick
Bedrooms and Bathrooms
- 3 Bedrooms
- En-Suite Primary Bedroom
- 2 Full Bathrooms
- Walk-in Shower
Unfinished Basement
- Basement Fills Entire Space Under The House
- Laundry in Basement
Parking
- 3 Open Parking Spaces
- 3 Parking Spaces
- Driveway
Eco-Friendly Details
- Energy-Efficient Appliances
- Energy-Efficient Windows
Outdoor Features
- Patio
Utilities
- Forced Air Heating and Cooling System
- Heating System Uses Oil
- Electric Water Heater
- Cable TV Available
Community Details
- No Home Owners Association
- Cedar Hgts Subdivision
Listing and Financial Details
- Tax Lot 053
- Assessor Parcel Number 65-00-10216-006
Ownership History
Purchase Details
Home Financials for this Owner
Home Financials are based on the most recent Mortgage that was taken out on this home.Purchase Details
Home Financials for this Owner
Home Financials are based on the most recent Mortgage that was taken out on this home.Purchase Details
Home Financials for this Owner
Home Financials are based on the most recent Mortgage that was taken out on this home.Purchase Details
Purchase Details
Similar Homes in Conshohocken, PA
Home Values in the Area
Average Home Value in this Area
Purchase History
| Date | Buyer | Sale Price | Title Company |
|---|---|---|---|
| Babula Bracken | $249,000 | None Available | |
| Fountain Street Townhomes Llc | $180,000 | None Available | |
| Smart Christopher | $245,000 | None Available | |
| Jarota Marianne | -- | -- | |
| Jarota Sylvester | $105,000 | -- |
Mortgage History
| Date | Status | Borrower | Loan Amount |
|---|---|---|---|
| Open | Babula Bracken | $363,000 | |
| Closed | Babula Bracken | $407,550 | |
| Previous Owner | Fountain Street Townhomes Llc | $50,000 | |
| Previous Owner | Fountain Street Townhomes Llc | $225,000 | |
| Previous Owner | Smart Christopher | $260,214 | |
| Previous Owner | Smart Christopher | $232,750 | |
| Previous Owner | Jarota Sylvester | $25,000 |
Property History
| Date | Event | Price | Change | Sq Ft Price |
|---|---|---|---|---|
| 07/31/2015 07/31/15 | Sold | $429,000 | 0.0% | $204 / Sq Ft |
| 05/19/2015 05/19/15 | Pending | -- | -- | -- |
| 05/01/2015 05/01/15 | For Sale | $429,000 | +138.3% | $204 / Sq Ft |
| 10/29/2014 10/29/14 | Sold | $180,000 | 0.0% | $172 / Sq Ft |
| 10/08/2014 10/08/14 | Pending | -- | -- | -- |
| 05/02/2014 05/02/14 | For Sale | $180,000 | -- | $172 / Sq Ft |
Tax History Compared to Growth
Tax History
| Year | Tax Paid | Tax Assessment Tax Assessment Total Assessment is a certain percentage of the fair market value that is determined by local assessors to be the total taxable value of land and additions on the property. | Land | Improvement |
|---|---|---|---|---|
| 2024 | $5,598 | $171,950 | -- | -- |
| 2023 | $5,397 | $171,950 | $0 | $0 |
| 2022 | $5,397 | $171,950 | $0 | $0 |
| 2021 | $5,115 | $171,950 | $0 | $0 |
| 2020 | $4,928 | $171,950 | $0 | $0 |
| 2019 | $4,781 | $171,950 | $0 | $0 |
| 2018 | $1,290 | $171,950 | $0 | $0 |
| 2017 | $4,617 | $171,950 | $0 | $0 |
| 2016 | $4,550 | $171,950 | $0 | $0 |
| 2015 | $4,472 | $111,420 | $55,860 | $55,560 |
| 2014 | $2,819 | $111,420 | $55,860 | $55,560 |
Agents Affiliated with this Home
-
Binnie Bianco

Seller's Agent in 2015
Binnie Bianco
Keller Williams Real Estate-Blue Bell
(484) 576-7219
71 in this area
226 Total Sales
-
Jacob Markovitz

Buyer's Agent in 2015
Jacob Markovitz
Elfant Wissahickon-Rittenhouse Square
(215) 247-3600
81 Total Sales
Map
Source: Bright MLS
MLS Number: 1002589740
APN: 65-00-10216-006
- 316 E North Ln
- 264 Roberts Ave Unit 10
- 429 E 12th Ave
- 255 Summit Ave
- 1111 Hallowell St
- 9 Transition at Spring Mill
- 340 E 9th Ave
- 0 Transition at Spring Mill Unit PAMC2116644
- 0 Transition at Spring Mill Unit PAMC2115970
- 0 Transition at Spring Mill Unit PAMC2111898
- 0 Transition at Spring Mill Unit PAMC2106502
- 0 Transition at Spring Mill Unit DAVENPORT
- 321 E 9th Ave
- 915 Spring Mill Ave
- 145 E 9th Ave
- 814 E Hector St
- 2 Vera Ln
- 137 E 9th Ave
- 410 E 7th Ave
- 1651 Butler Pike
- 357 Roberts Ave
- 351 Roberts Ave
- 365 Roberts Ave
- 345 Roberts Ave
- 367 Roberts Ave
- 358 E North Ln
- 352 E North Ln
- 347 Roberts Ave
- 364 E North Ln
- 350 E North Ln
- 350 Roberts Ave
- 346 Roberts Ave
- 342 Roberts Ave
- 364 Roberts Ave
- 364 Roberts Ave Unit B
- 364 Roberts Ave Unit A
- 342 Roberts Ave
- 342 E North Ln
- 338 Roberts Ave
- 333 Roberts Ave
