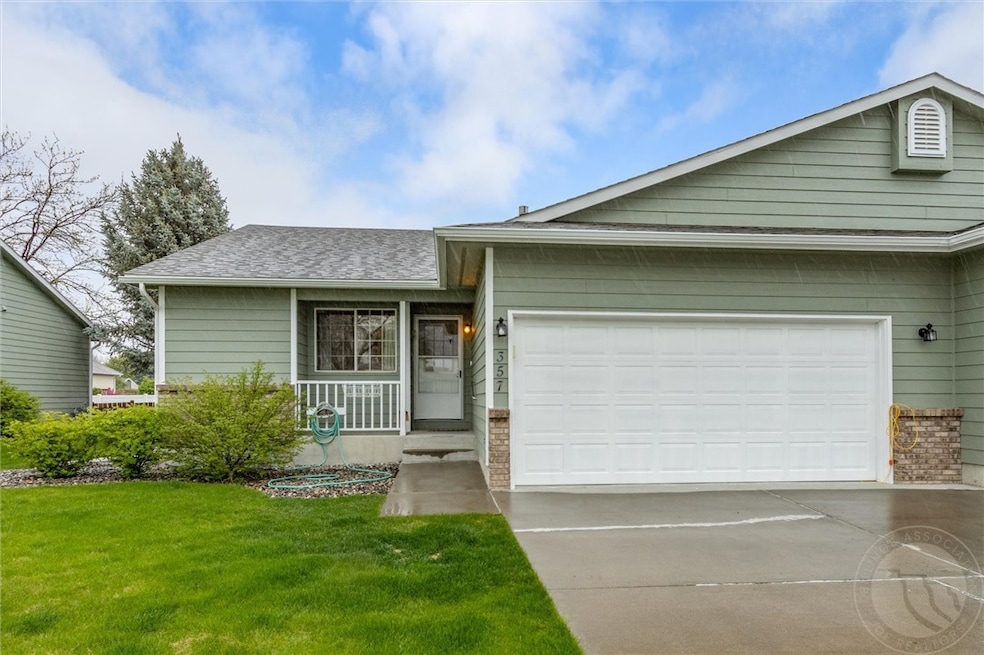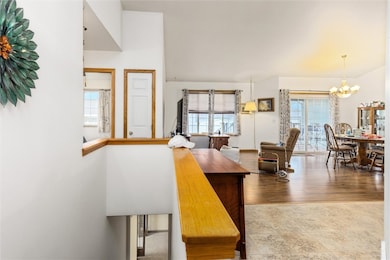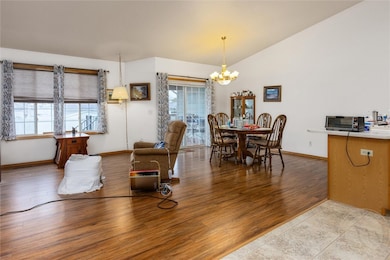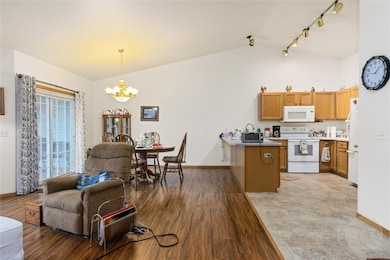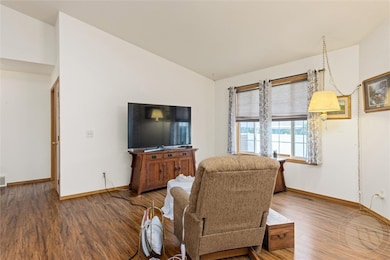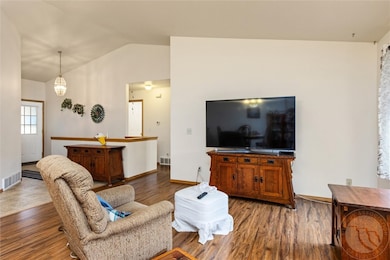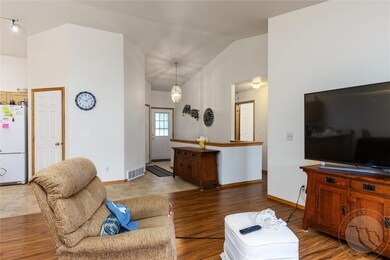
357 S 38th St W Billings, MT 59102
West End NeighborhoodEstimated payment $1,954/month
Highlights
- Covered patio or porch
- Cooling Available
- Forced Air Heating System
- 2 Car Attached Garage
About This Home
Well cared for townhome in sought after great Westend location. Main level living with laundry room, 2 bedrooms, 2 bath & living room on the main. There are 4 bedrooms (2 egress) & 3 full baths total. From the dining room, step through the patio doors onto a trex patio overlooking a nice landscaped yard enclosed by Wood and vinyl fencing. Plenty of grass area With a living room on the main floor and a family room in the basement there is plenty of room for your family &/or guests to enjoy. Large storage room in the basement. There is plenty of closets/storage in this home. This townhome will not disappoint. Must see to appreciate!
Listing Agent
Century 21 Hometown Brokers Brokerage Phone: (406) 697-9800 Listed on: 05/12/2025

Townhouse Details
Home Type
- Townhome
Est. Annual Taxes
- $802
Year Built
- Built in 1997
Lot Details
- 5,173 Sq Ft Lot
- Sprinkler System
Parking
- 2 Car Attached Garage
Home Design
- Shingle Roof
- Masonite
Interior Spaces
- 2,148 Sq Ft Home
- 2-Story Property
- Basement Fills Entire Space Under The House
Kitchen
- Oven
- Electric Range
- Microwave
- Dishwasher
Bedrooms and Bathrooms
- 4 Bedrooms | 2 Main Level Bedrooms
- 3 Full Bathrooms
Outdoor Features
- Covered patio or porch
Schools
- Central Heights Elementary School
- Will James Middle School
- West High School
Utilities
- Cooling Available
- Forced Air Heating System
Community Details
- Parkland West Subd 3Rd Filing Subdivision
Listing and Financial Details
- Assessor Parcel Number A28101
Map
Home Values in the Area
Average Home Value in this Area
Tax History
| Year | Tax Paid | Tax Assessment Tax Assessment Total Assessment is a certain percentage of the fair market value that is determined by local assessors to be the total taxable value of land and additions on the property. | Land | Improvement |
|---|---|---|---|---|
| 2024 | $802 | $305,600 | $46,210 | $259,390 |
| 2023 | $1,583 | $305,600 | $46,210 | $259,390 |
| 2022 | $683 | $232,400 | $0 | $0 |
| 2021 | $932 | $232,400 | $0 | $0 |
| 2020 | $1,447 | $220,200 | $0 | $0 |
| 2019 | $1,386 | $220,200 | $0 | $0 |
| 2018 | $1,203 | $199,400 | $0 | $0 |
| 2017 | $1,213 | $199,400 | $0 | $0 |
| 2016 | $1,959 | $189,100 | $0 | $0 |
| 2015 | $1,987 | $189,100 | $0 | $0 |
| 2014 | $2,164 | $111,300 | $0 | $0 |
Property History
| Date | Event | Price | Change | Sq Ft Price |
|---|---|---|---|---|
| 06/24/2025 06/24/25 | Price Changed | $340,000 | -2.9% | $158 / Sq Ft |
| 06/17/2025 06/17/25 | Price Changed | $350,000 | -2.8% | $163 / Sq Ft |
| 05/12/2025 05/12/25 | For Sale | $360,000 | -- | $168 / Sq Ft |
Purchase History
| Date | Type | Sale Price | Title Company |
|---|---|---|---|
| Interfamily Deed Transfer | -- | None Available | |
| Warranty Deed | -- | None Available |
Similar Homes in Billings, MT
Source: Billings Multiple Listing Service
MLS Number: 352704
APN: 03-0926-11-2-06-06-0000
- 3815 S Tanager Ln
- 3801 N Tanager Ln
- 3707 Crater Lake Ave
- 3840 Sandpiper Ln
- 475 S 37th St W
- 3914 Sandpiper Ln
- 3909 Sandpiper Ln
- 3821 Towhee Ln
- 3912 Towhee Ln
- 3753 Gymnast Way
- 3939 Teal St
- 3705 Glantz Dr
- 3741 Gymnast Way
- 3920 Decathlon Pkwy
- 60 White Sands Dr
- 45 S 38th St W
- 4120 Obie Ln
- 450 Wheatstone Dr N
- 456 Blossom Place
- 3629 Olympic Blvd
