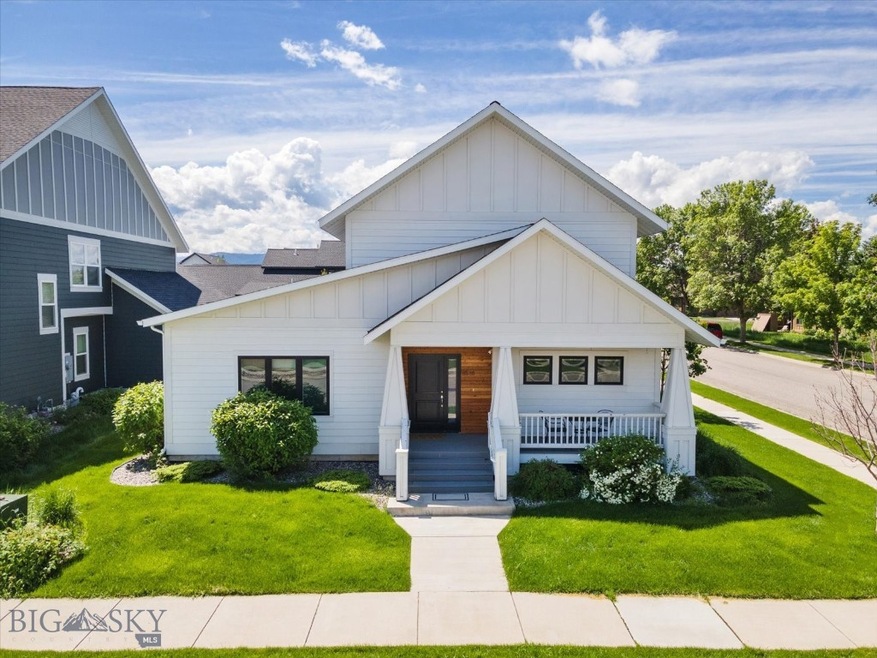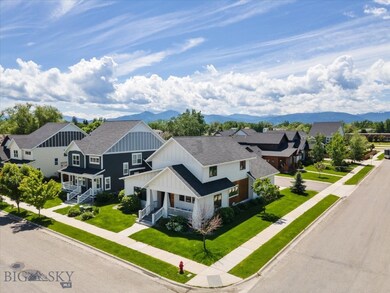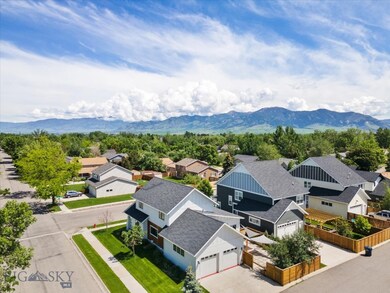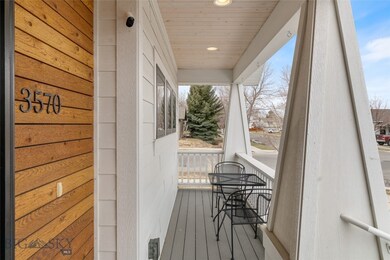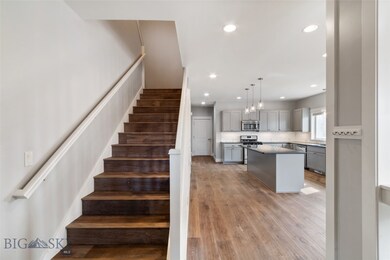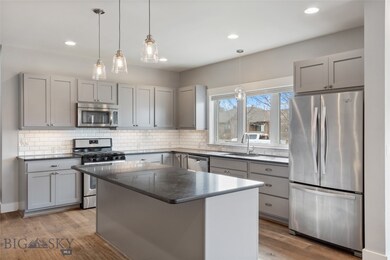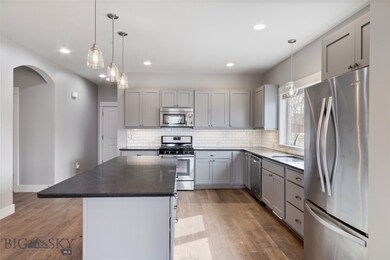
3570 W Broadwater St Bozeman, MT 59718
Valley Unit NeighborhoodEstimated Value: $802,838 - $993,000
Highlights
- Mountain View
- Engineered Wood Flooring
- 2 Car Attached Garage
- Hyalite Elementary School Rated A-
- Lawn
- Walk-In Closet
About This Home
As of July 2023Welcome to 3570 W Broadwater!! A stunning and spacious home located in the highly sought-after Homes at Bridger Peaks neighborhood in Bozeman, MT. This gorgeous property offers unparalleled functionality, luxury, and comfort, making it the perfect choice for families, couples, and individuals alike.
As you step inside, you'll immediately notice the open and inviting layout, with plenty of natural light pouring in. The home features high-quality engineered hardwood floors throughout, 3 bedrooms, 2.5 bathrooms, and an attached 2-car heated garage with custom epoxy floor coating, providing ample space for everyone. The main level boasts a cozy living room with a gas fireplace, formal dining area, and a gourmet kitchen with high-end appliances, custom cabinets, and granite countertops.
Versatile flex space, two additional bedrooms, and full bath are located on the 2nd level.
Outside, you'll find a beautifully landscaped yard and patio, perfect for entertaining or just relaxing and enjoying the serene surroundings.
Located in a quiet and friendly neighborhood, this home is just minutes from downtown Bozeman, top-rated schools, dining, entertainment, and endless outdoor recreational opportunities starting with the popular Valley Unit Park!
Don't miss your chance to own this exquisite property in one of Montana's most desirable locations. Schedule your showing today!
Last Agent to Sell the Property
Realty One Group Peak License #RBS-86735 Listed on: 04/20/2023

Home Details
Home Type
- Single Family
Est. Annual Taxes
- $4,605
Year Built
- Built in 2015
Lot Details
- 6,245 Sq Ft Lot
- Partially Fenced Property
- Landscaped
- Sprinkler System
- Lawn
- Zoning described as R3 - Residential Medium Density
HOA Fees
- $67 Monthly HOA Fees
Parking
- 2 Car Attached Garage
- Garage Door Opener
Home Design
- Asphalt Roof
Interior Spaces
- 2,406 Sq Ft Home
- 2-Story Property
- Ceiling Fan
- Gas Fireplace
- Window Treatments
- Engineered Wood Flooring
- Mountain Views
- Fire and Smoke Detector
Kitchen
- Range
- Microwave
- Dishwasher
Bedrooms and Bathrooms
- 3 Bedrooms
- Walk-In Closet
Laundry
- Dryer
- Washer
Additional Features
- Patio
- Forced Air Heating and Cooling System
Listing and Financial Details
- Exclusions: Hot Tub
- Assessor Parcel Number RGG67323
Community Details
Overview
- Association fees include road maintenance
- Bridger Peaks Estates Subdivision
Recreation
- Park
Ownership History
Purchase Details
Home Financials for this Owner
Home Financials are based on the most recent Mortgage that was taken out on this home.Purchase Details
Home Financials for this Owner
Home Financials are based on the most recent Mortgage that was taken out on this home.Purchase Details
Purchase Details
Home Financials for this Owner
Home Financials are based on the most recent Mortgage that was taken out on this home.Similar Homes in Bozeman, MT
Home Values in the Area
Average Home Value in this Area
Purchase History
| Date | Buyer | Sale Price | Title Company |
|---|---|---|---|
| Werner Douglas S | -- | None Listed On Document | |
| Werner Douglas S | -- | Security Title | |
| Reibel Randy | -- | None Available | |
| Reibel Randy | -- | American Land Title Company |
Mortgage History
| Date | Status | Borrower | Loan Amount |
|---|---|---|---|
| Open | Werner Douglas S | $612,000 | |
| Previous Owner | Triple Divide Trust | $395,000 | |
| Previous Owner | Reibel Randy | $292,000 |
Property History
| Date | Event | Price | Change | Sq Ft Price |
|---|---|---|---|---|
| 07/28/2023 07/28/23 | Sold | -- | -- | -- |
| 06/26/2023 06/26/23 | Pending | -- | -- | -- |
| 06/11/2023 06/11/23 | Price Changed | $785,000 | -10.3% | $326 / Sq Ft |
| 04/20/2023 04/20/23 | For Sale | $875,000 | +139.7% | $364 / Sq Ft |
| 05/02/2016 05/02/16 | Sold | -- | -- | -- |
| 04/02/2016 04/02/16 | Pending | -- | -- | -- |
| 01/05/2016 01/05/16 | For Sale | $365,000 | -- | $163 / Sq Ft |
Tax History Compared to Growth
Tax History
| Year | Tax Paid | Tax Assessment Tax Assessment Total Assessment is a certain percentage of the fair market value that is determined by local assessors to be the total taxable value of land and additions on the property. | Land | Improvement |
|---|---|---|---|---|
| 2024 | $5,547 | $833,300 | $0 | $0 |
| 2023 | $5,365 | $833,300 | $0 | $0 |
| 2022 | $4,186 | $545,900 | $0 | $0 |
| 2021 | $4,619 | $545,900 | $0 | $0 |
| 2020 | $3,700 | $433,000 | $0 | $0 |
| 2019 | $3,784 | $433,000 | $0 | $0 |
| 2018 | $3,486 | $369,700 | $0 | $0 |
| 2017 | $3,260 | $369,700 | $0 | $0 |
| 2016 | $2,030 | $214,868 | $0 | $0 |
Agents Affiliated with this Home
-
Tess Michaelson
T
Seller's Agent in 2023
Tess Michaelson
Realty One Group Peak
(406) 600-6041
1 in this area
24 Total Sales
-
Jennifer Love

Buyer's Agent in 2023
Jennifer Love
eXp Realty, LLC
(406) 599-8883
1 in this area
81 Total Sales
-
Donnie Olsson

Seller's Agent in 2016
Donnie Olsson
Donnie Olsson Real Estate
(406) 599-9844
3 in this area
214 Total Sales
Map
Source: Big Sky Country MLS
MLS Number: 381601
APN: 06-0798-10-1-12-18-0000
- 104 S Yellowstone Ave Unit 1
- 11 N Yellowstone Ave
- 3334 W Babcock St Unit D
- 3601 Ravalli St
- 303 Treasure Ave
- 211 N Yellowstone Ave
- 3401 Ravalli St
- 306 Golden Valley Dr
- 3205 W Babcock St
- 3205 W Babcock St Unit 1
- 307 Flathead Ave
- 309 Meriwether Ave
- 4040 Ravalli St Unit 103
- 404 Flathead Ave
- 243 N Ferguson Ave Unit 1
- 505 E Granite Ave
- 340 Meriwether Ave
- 128 Droulliard Ave
- 605 Prairie Ave
- 3401 Fallon St Unit 1D
- 3570 W Broadwater St
- 3552 W Broadwater St
- 3528 W Broadwater St
- 8 Meagher Ave
- 4 Meagher Ave
- 10 Meagher Ave
- 3502 W Broadwater St
- 1 Sheridan Ave
- 3605 W Broadwater St
- 3575 W Babcock St
- 3464 W Broadwater St
- 3610 W Broadwater St
- 3610 W Broadwater St
- 3610 W Broadwater St
- 3610 W Broadwater St
- 3610 W Broadwater St
- 3610 W Broadwater St
- 3610 W Broadwater St Unit 112
- 3610 W Broadwater St
- 3610 W Broadwater St
