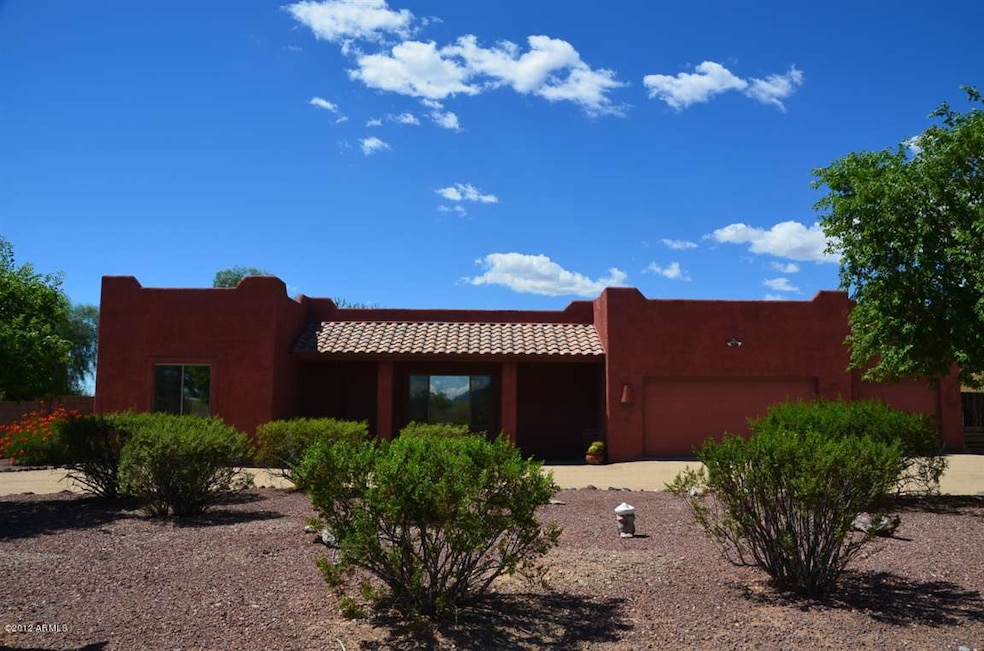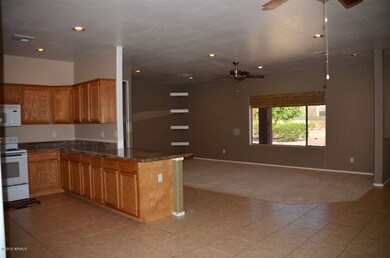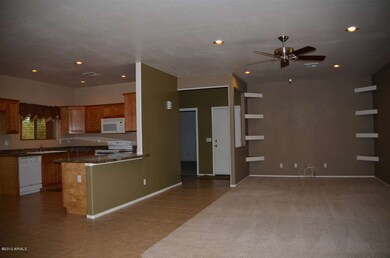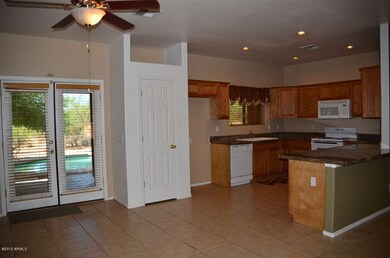
35708 N 14th St Phoenix, AZ 85086
Highlights
- Play Pool
- RV Gated
- Mountain View
- Desert Mountain Middle School Rated A-
- Sitting Area In Primary Bedroom
- Santa Fe Architecture
About This Home
As of March 2020No short sale ! No bank repo !! A real normal seller !! Can close quickly . Beautiful
custom home in Desert Hills area. 1.14 acres . 4 bedroom 2 bath one level territorial. 3 car garage
WITH BUILT IN CABINETS and workbench., pool with self cleaning in floor system . Huge block fenced
yard. Cave Creek water. Open great room floorplan. Huge master plus 3 more good size bedrooms .
Split floorplan, Master and 4th bedroom have access to rear patio , large pergola and
backyard.Granite kitchen counters.In move-in condition .Enjoy comfortable country living , stars at
night, beautiful sunrises and sunsets.
Vacant on ARMLS lockbox. Please leave a card when showing. Hurry on this one !!!!
Last Agent to Sell the Property
Timothy Sanche
Realty ONE Group License #SA018484000 Listed on: 09/13/2012
Home Details
Home Type
- Single Family
Est. Annual Taxes
- $2,700
Year Built
- Built in 2001
Lot Details
- 1.14 Acre Lot
- Desert faces the front and back of the property
- Block Wall Fence
- Chain Link Fence
- Front and Back Yard Sprinklers
- Sprinklers on Timer
- Private Yard
Parking
- 3 Car Direct Access Garage
- Garage Door Opener
- Circular Driveway
- RV Gated
Home Design
- Santa Fe Architecture
- Wood Frame Construction
- Tile Roof
- Built-Up Roof
- Stucco
Interior Spaces
- 2,239 Sq Ft Home
- 1-Story Property
- Ceiling height of 9 feet or more
- Ceiling Fan
- Solar Screens
- Mountain Views
Kitchen
- Built-In Microwave
- Dishwasher
- Granite Countertops
Flooring
- Carpet
- Tile
Bedrooms and Bathrooms
- 4 Bedrooms
- Sitting Area In Primary Bedroom
- Walk-In Closet
- Primary Bathroom is a Full Bathroom
- 2 Bathrooms
- Dual Vanity Sinks in Primary Bathroom
- Bathtub With Separate Shower Stall
Laundry
- Laundry in unit
- Washer and Dryer Hookup
Accessible Home Design
- No Interior Steps
Outdoor Features
- Play Pool
- Covered patio or porch
- Playground
Schools
- Desert Mountain Elementary School
- Desert Mountain Middle School
- Boulder Creek High School
Utilities
- Refrigerated Cooling System
- Heating Available
- Septic Tank
- High Speed Internet
Community Details
- No Home Owners Association
- Built by Custom
Listing and Financial Details
- Assessor Parcel Number 211-52-042-C
Ownership History
Purchase Details
Home Financials for this Owner
Home Financials are based on the most recent Mortgage that was taken out on this home.Purchase Details
Home Financials for this Owner
Home Financials are based on the most recent Mortgage that was taken out on this home.Purchase Details
Home Financials for this Owner
Home Financials are based on the most recent Mortgage that was taken out on this home.Purchase Details
Home Financials for this Owner
Home Financials are based on the most recent Mortgage that was taken out on this home.Purchase Details
Home Financials for this Owner
Home Financials are based on the most recent Mortgage that was taken out on this home.Purchase Details
Home Financials for this Owner
Home Financials are based on the most recent Mortgage that was taken out on this home.Similar Homes in the area
Home Values in the Area
Average Home Value in this Area
Purchase History
| Date | Type | Sale Price | Title Company |
|---|---|---|---|
| Warranty Deed | $471,500 | Pioneer Title Agency Inc | |
| Interfamily Deed Transfer | -- | None Available | |
| Warranty Deed | $399,000 | Driggs Title Agency Inc | |
| Warranty Deed | $320,000 | Old Republic Title Agency | |
| Interfamily Deed Transfer | -- | First American Title Co | |
| Interfamily Deed Transfer | -- | Fidelity National Title | |
| Warranty Deed | $200,000 | Fidelity National Title |
Mortgage History
| Date | Status | Loan Amount | Loan Type |
|---|---|---|---|
| Open | $450,000 | New Conventional | |
| Closed | $447,925 | New Conventional | |
| Previous Owner | $379,050 | New Conventional | |
| Previous Owner | $20,000 | Future Advance Clause Open End Mortgage | |
| Previous Owner | $35,000 | Credit Line Revolving | |
| Previous Owner | $300,440 | New Conventional | |
| Previous Owner | $314,204 | FHA | |
| Previous Owner | $278,284 | New Conventional | |
| Previous Owner | $289,600 | Unknown | |
| Previous Owner | $270,000 | Purchase Money Mortgage | |
| Previous Owner | $250,000 | Unknown | |
| Previous Owner | $185,000 | Unknown | |
| Previous Owner | $30,000 | Credit Line Revolving | |
| Previous Owner | $184,000 | No Value Available | |
| Previous Owner | $150,000 | New Conventional | |
| Closed | $30,000 | No Value Available |
Property History
| Date | Event | Price | Change | Sq Ft Price |
|---|---|---|---|---|
| 03/12/2020 03/12/20 | Sold | $471,500 | +1.4% | $211 / Sq Ft |
| 02/22/2020 02/22/20 | For Sale | $465,000 | +16.5% | $208 / Sq Ft |
| 01/17/2019 01/17/19 | Sold | $399,000 | 0.0% | $178 / Sq Ft |
| 12/17/2018 12/17/18 | Pending | -- | -- | -- |
| 12/08/2018 12/08/18 | Price Changed | $399,000 | -3.9% | $178 / Sq Ft |
| 11/14/2018 11/14/18 | Price Changed | $415,000 | -4.6% | $185 / Sq Ft |
| 10/19/2018 10/19/18 | Price Changed | $435,000 | -1.8% | $194 / Sq Ft |
| 09/24/2018 09/24/18 | For Sale | $443,000 | +38.4% | $198 / Sq Ft |
| 09/28/2012 09/28/12 | Sold | $320,000 | +1.9% | $143 / Sq Ft |
| 09/15/2012 09/15/12 | Pending | -- | -- | -- |
| 09/12/2012 09/12/12 | For Sale | $314,000 | -- | $140 / Sq Ft |
Tax History Compared to Growth
Tax History
| Year | Tax Paid | Tax Assessment Tax Assessment Total Assessment is a certain percentage of the fair market value that is determined by local assessors to be the total taxable value of land and additions on the property. | Land | Improvement |
|---|---|---|---|---|
| 2025 | $4,100 | $39,942 | -- | -- |
| 2024 | $3,874 | $38,040 | -- | -- |
| 2023 | $3,874 | $55,670 | $11,130 | $44,540 |
| 2022 | $3,724 | $41,020 | $8,200 | $32,820 |
| 2021 | $3,844 | $39,160 | $7,830 | $31,330 |
| 2020 | $3,760 | $37,810 | $7,560 | $30,250 |
| 2019 | $3,638 | $36,430 | $7,280 | $29,150 |
| 2018 | $3,507 | $34,910 | $6,980 | $27,930 |
| 2017 | $3,441 | $32,450 | $6,490 | $25,960 |
| 2016 | $3,122 | $32,230 | $6,440 | $25,790 |
| 2015 | $2,890 | $29,300 | $5,860 | $23,440 |
Agents Affiliated with this Home
-
Adrian Heyman

Seller's Agent in 2020
Adrian Heyman
The Agency
(480) 465-2620
2 in this area
67 Total Sales
-
Megan Viterbo

Seller Co-Listing Agent in 2020
Megan Viterbo
RETSY
(928) 308-7925
2 in this area
61 Total Sales
-
David Fitzgerald

Buyer's Agent in 2020
David Fitzgerald
Success One Realty
(480) 688-8217
10 in this area
55 Total Sales
-
Elaine Lekas

Seller's Agent in 2019
Elaine Lekas
HomeSmart
(602) 421-8158
1 in this area
70 Total Sales
-
Jeannine Raiffie

Buyer's Agent in 2019
Jeannine Raiffie
Coldwell Banker Realty
(480) 266-4218
1 in this area
1 Total Sale
-

Seller's Agent in 2012
Timothy Sanche
Realty One Group
(602) 390-5139
Map
Source: Arizona Regional Multiple Listing Service (ARMLS)
MLS Number: 4818378
APN: 211-52-042C
- 1218 E Sentinel Rock Rd
- 1505 E Cloud Rd
- 1602 E Cloud Rd
- 1620 E Cloud Rd
- 1045 E Cloud Rd
- 36321 N 16th St
- 4860 E Creek Canyon Rd
- 1904 E Creek Canyon Rd
- 1850 E Creek Canyon Rd
- 1940 E Creek Canyon Rd
- 1920 E Creek Canyon Rd
- 35852 N 10th St
- 36614 N 14th St
- 36425 N 10th St
- 1896 E Cloud Rd
- 36707 N 16th St
- 1906 E Cloud Rd
- 0 E Carefree Hwy Unit 6865137
- 1933 E Long Rifle Rd
- 1915 E Long Rifle Rd






