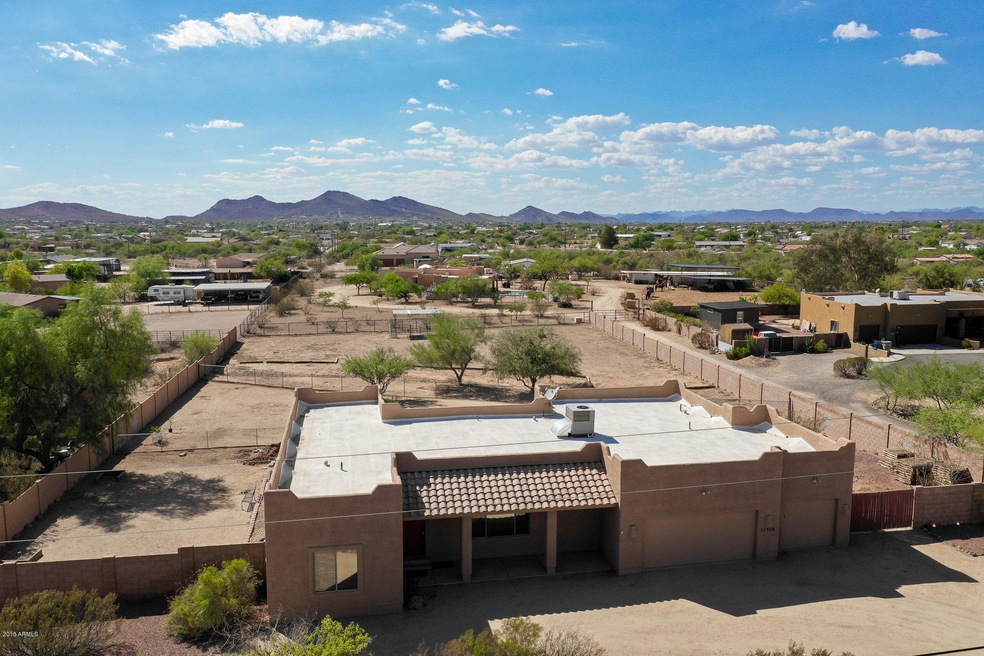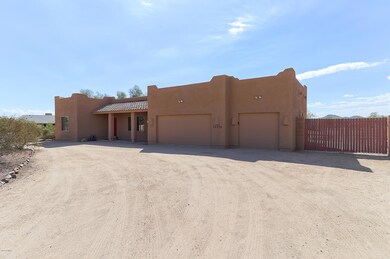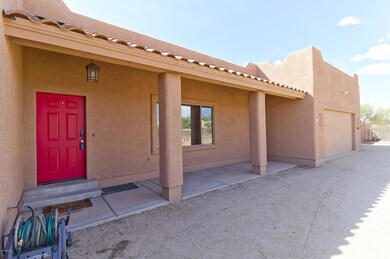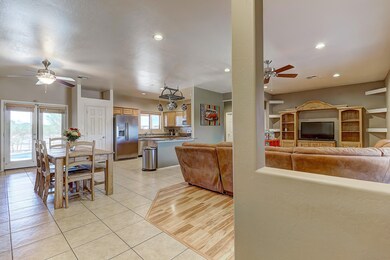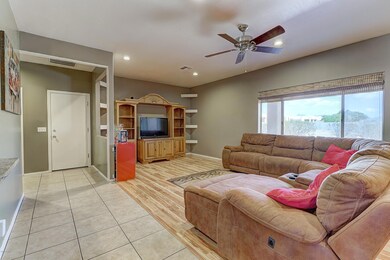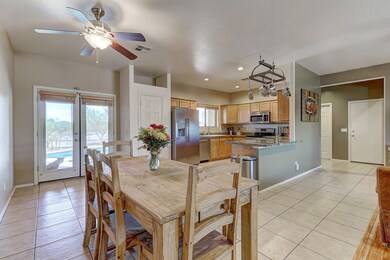
35708 N 14th St Phoenix, AZ 85086
Highlights
- Horse Stalls
- Play Pool
- Mountain View
- Desert Mountain Middle School Rated A-
- RV Gated
- Santa Fe Architecture
About This Home
As of March 2020Wonderful move in ready Custom home on 1.14 acres in Desert Hills with a pool and horse set up. This home has it all. Four bedrooms, a split master suite with sitting area, patio exits from the master and 4th bedroom, a huge over long 3 car garage with built in cabinets and a workbench, a swimming pool with a slide and in floor cleaning system, dog run, and you are fully fenced and cross fenced. The laminate flooring has recently been installed, the ss appliances are newer, the A/C is regularly and meticulously maintained. As you enter your new home, notice the architectural details throughout and the wonderful, open floorplan. The master suite is huge and a great place to curl up and read a book when you need to escape the family. Duck out in the evenings for a late swim in your pool. Enjoy your morning coffee under your deep covered patio in the mornings and a glass of wine on the covered front porch in the evening where you can greet the neighbors who are out walking. The oversized 3 car garage is a man's dream. There is plenty of room for his truck with receiver. Looking for a place for the RV? Park it right next to the garage or build an RV garage. Love riding horses? There's a small set up for them with cross fencing. You can trot for miles from here. So, bring the family and invite your friends over. This is an ideal spot for entertaining. You are close to Cave Creek, Carefree, I-17 and all the shopping and dining you could want.
Home Details
Home Type
- Single Family
Est. Annual Taxes
- $3,441
Year Built
- Built in 2001
Lot Details
- 1.14 Acre Lot
- Desert faces the front and back of the property
- Block Wall Fence
- Chain Link Fence
- Front and Back Yard Sprinklers
- Sprinklers on Timer
- Private Yard
Parking
- 3 Car Direct Access Garage
- Garage Door Opener
- Circular Driveway
- RV Gated
Home Design
- Santa Fe Architecture
- Wood Frame Construction
- Tile Roof
- Built-Up Roof
- Stucco
Interior Spaces
- 2,239 Sq Ft Home
- 1-Story Property
- Ceiling height of 9 feet or more
- Ceiling Fan
- Double Pane Windows
- Low Emissivity Windows
- Solar Screens
- Mountain Views
- Security System Owned
Kitchen
- Built-In Microwave
- Granite Countertops
Flooring
- Carpet
- Laminate
- Tile
Bedrooms and Bathrooms
- 4 Bedrooms
- Primary Bathroom is a Full Bathroom
- 2 Bathrooms
- Dual Vanity Sinks in Primary Bathroom
- Bathtub With Separate Shower Stall
Accessible Home Design
- No Interior Steps
Outdoor Features
- Play Pool
- Covered patio or porch
- Playground
Schools
- Desert Mountain Elementary School
- Desert Mountain Middle School
- Boulder Creek High School
Horse Facilities and Amenities
- Horses Allowed On Property
- Horse Stalls
- Corral
Utilities
- Refrigerated Cooling System
- Heating Available
- Septic Tank
- High Speed Internet
Listing and Financial Details
- Assessor Parcel Number 211-52-042-C
Community Details
Overview
- No Home Owners Association
- Association fees include no fees
- Built by CUSTOM
- Metes And Bounds Subdivision, Starry Nights Floorplan
Recreation
- Horse Trails
Ownership History
Purchase Details
Home Financials for this Owner
Home Financials are based on the most recent Mortgage that was taken out on this home.Purchase Details
Home Financials for this Owner
Home Financials are based on the most recent Mortgage that was taken out on this home.Purchase Details
Home Financials for this Owner
Home Financials are based on the most recent Mortgage that was taken out on this home.Purchase Details
Home Financials for this Owner
Home Financials are based on the most recent Mortgage that was taken out on this home.Purchase Details
Home Financials for this Owner
Home Financials are based on the most recent Mortgage that was taken out on this home.Purchase Details
Home Financials for this Owner
Home Financials are based on the most recent Mortgage that was taken out on this home.Similar Homes in the area
Home Values in the Area
Average Home Value in this Area
Purchase History
| Date | Type | Sale Price | Title Company |
|---|---|---|---|
| Warranty Deed | $471,500 | Pioneer Title Agency Inc | |
| Interfamily Deed Transfer | -- | None Available | |
| Warranty Deed | $399,000 | Driggs Title Agency Inc | |
| Warranty Deed | $320,000 | Old Republic Title Agency | |
| Interfamily Deed Transfer | -- | First American Title Co | |
| Interfamily Deed Transfer | -- | Fidelity National Title | |
| Warranty Deed | $200,000 | Fidelity National Title |
Mortgage History
| Date | Status | Loan Amount | Loan Type |
|---|---|---|---|
| Open | $450,000 | New Conventional | |
| Closed | $447,925 | New Conventional | |
| Previous Owner | $379,050 | New Conventional | |
| Previous Owner | $20,000 | Future Advance Clause Open End Mortgage | |
| Previous Owner | $35,000 | Credit Line Revolving | |
| Previous Owner | $300,440 | New Conventional | |
| Previous Owner | $314,204 | FHA | |
| Previous Owner | $278,284 | New Conventional | |
| Previous Owner | $289,600 | Unknown | |
| Previous Owner | $270,000 | Purchase Money Mortgage | |
| Previous Owner | $250,000 | Unknown | |
| Previous Owner | $185,000 | Unknown | |
| Previous Owner | $30,000 | Credit Line Revolving | |
| Previous Owner | $184,000 | No Value Available | |
| Previous Owner | $150,000 | New Conventional | |
| Closed | $30,000 | No Value Available |
Property History
| Date | Event | Price | Change | Sq Ft Price |
|---|---|---|---|---|
| 03/12/2020 03/12/20 | Sold | $471,500 | +1.4% | $211 / Sq Ft |
| 02/22/2020 02/22/20 | For Sale | $465,000 | +16.5% | $208 / Sq Ft |
| 01/17/2019 01/17/19 | Sold | $399,000 | 0.0% | $178 / Sq Ft |
| 12/17/2018 12/17/18 | Pending | -- | -- | -- |
| 12/08/2018 12/08/18 | Price Changed | $399,000 | -3.9% | $178 / Sq Ft |
| 11/14/2018 11/14/18 | Price Changed | $415,000 | -4.6% | $185 / Sq Ft |
| 10/19/2018 10/19/18 | Price Changed | $435,000 | -1.8% | $194 / Sq Ft |
| 09/24/2018 09/24/18 | For Sale | $443,000 | +38.4% | $198 / Sq Ft |
| 09/28/2012 09/28/12 | Sold | $320,000 | +1.9% | $143 / Sq Ft |
| 09/15/2012 09/15/12 | Pending | -- | -- | -- |
| 09/12/2012 09/12/12 | For Sale | $314,000 | -- | $140 / Sq Ft |
Tax History Compared to Growth
Tax History
| Year | Tax Paid | Tax Assessment Tax Assessment Total Assessment is a certain percentage of the fair market value that is determined by local assessors to be the total taxable value of land and additions on the property. | Land | Improvement |
|---|---|---|---|---|
| 2025 | $4,100 | $39,942 | -- | -- |
| 2024 | $3,874 | $38,040 | -- | -- |
| 2023 | $3,874 | $55,670 | $11,130 | $44,540 |
| 2022 | $3,724 | $41,020 | $8,200 | $32,820 |
| 2021 | $3,844 | $39,160 | $7,830 | $31,330 |
| 2020 | $3,760 | $37,810 | $7,560 | $30,250 |
| 2019 | $3,638 | $36,430 | $7,280 | $29,150 |
| 2018 | $3,507 | $34,910 | $6,980 | $27,930 |
| 2017 | $3,441 | $32,450 | $6,490 | $25,960 |
| 2016 | $3,122 | $32,230 | $6,440 | $25,790 |
| 2015 | $2,890 | $29,300 | $5,860 | $23,440 |
Agents Affiliated with this Home
-
Adrian Heyman

Seller's Agent in 2020
Adrian Heyman
The Agency
(480) 465-2620
2 in this area
67 Total Sales
-
Megan Viterbo

Seller Co-Listing Agent in 2020
Megan Viterbo
RETSY
(928) 308-7925
2 in this area
61 Total Sales
-
David Fitzgerald

Buyer's Agent in 2020
David Fitzgerald
Success One Realty
(480) 688-8217
10 in this area
55 Total Sales
-
Elaine Lekas

Seller's Agent in 2019
Elaine Lekas
HomeSmart
(602) 421-8158
1 in this area
70 Total Sales
-
Jeannine Raiffie

Buyer's Agent in 2019
Jeannine Raiffie
Coldwell Banker Realty
(480) 266-4218
1 in this area
1 Total Sale
-

Seller's Agent in 2012
Timothy Sanche
Realty One Group
(602) 390-5139
Map
Source: Arizona Regional Multiple Listing Service (ARMLS)
MLS Number: 5824295
APN: 211-52-042C
- 1218 E Sentinel Rock Rd
- 1505 E Cloud Rd
- 1602 E Cloud Rd
- 1620 E Cloud Rd
- 1045 E Cloud Rd
- 36321 N 16th St
- 4860 E Creek Canyon Rd
- 1904 E Creek Canyon Rd
- 1850 E Creek Canyon Rd
- 1940 E Creek Canyon Rd
- 1920 E Creek Canyon Rd
- 35852 N 10th St
- 36614 N 14th St
- 36425 N 10th St
- 1896 E Cloud Rd
- 36707 N 16th St
- 1906 E Cloud Rd
- 0 E Carefree Hwy Unit 6865137
- 1933 E Long Rifle Rd
- 1915 E Long Rifle Rd
