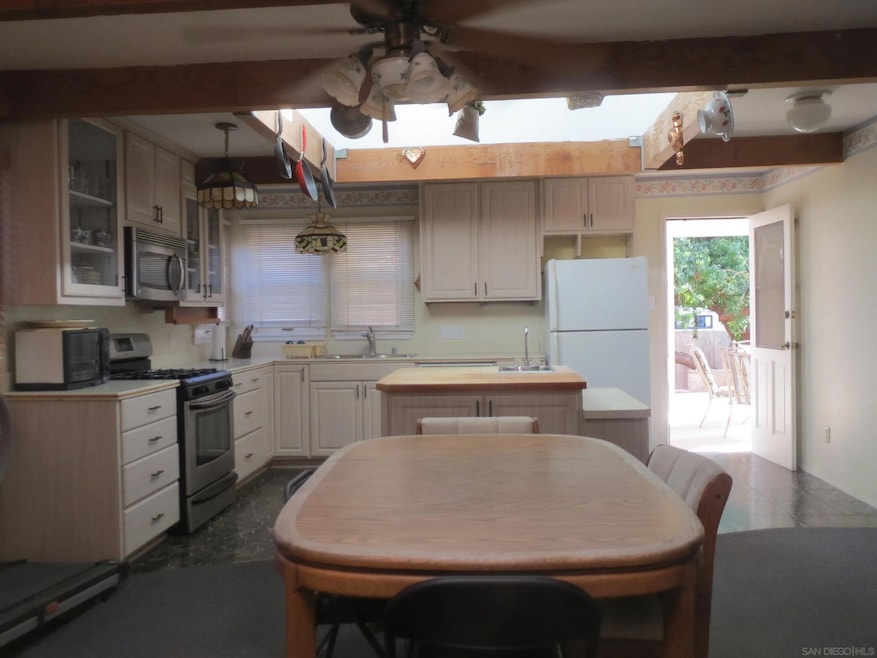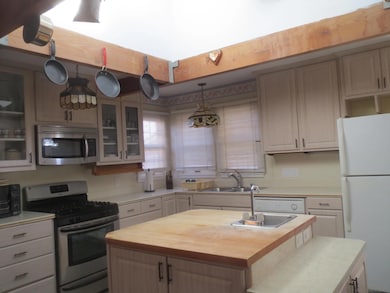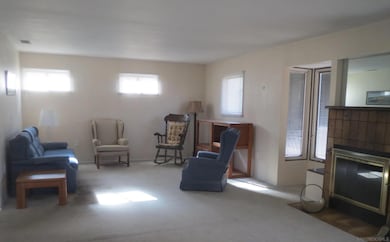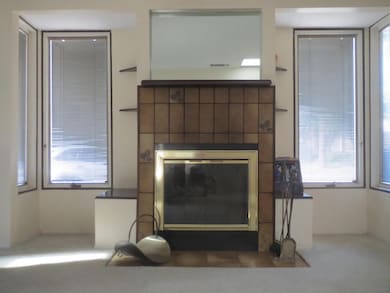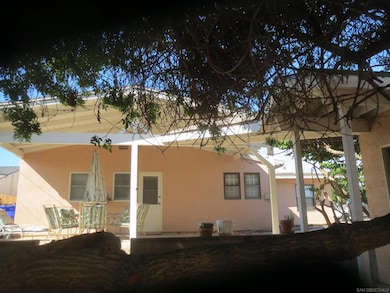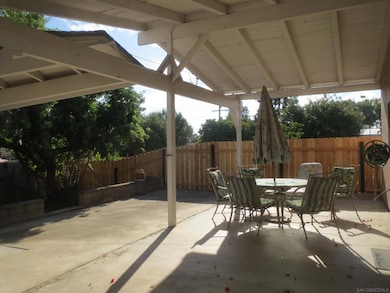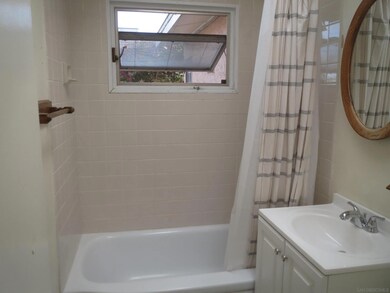PENDING
$150K PRICE DROP
3571 Idlewild Way San Diego, CA 92117
Bay Ho NeighborhoodEstimated payment $5,365/month
Total Views
6,926
2
Beds
2
Baths
1,374
Sq Ft
$721
Price per Sq Ft
Highlights
- Gated Parking
- Cathedral Ceiling
- Bathtub with Shower
- Marston Middle School Rated A-
- Covered Patio or Porch
- Laundry Room
About This Home
Custom home opportunity in prime location. Spacious living room with fireplace, open plan kitchen and dining. Unique clerestory windows keep the interior sunny all day long. Covered patio off the kitchen ... makes entertaining a breeze. Portico leads to the huge, custom detached, double garage, with workspace, 600+ approximate square feet. Has side door, window and auto opener. (ADU conversion?) Long concrete driveway offers additional parking for cars, RV or other toys. Needs carpet and internal paint. Probate sale does not require court approval.
Home Details
Home Type
- Single Family
Est. Annual Taxes
- $1,633
Year Built
- Built in 1954
Lot Details
- 6,200 Sq Ft Lot
- Lot Dimensions are 62x100
- Partially Fenced Property
- Property is zoned RS-1-7
Parking
- 2 Car Garage
- Side or Rear Entrance to Parking
- Garage Door Opener
- Gated Parking
Home Design
- Cosmetic Repairs Needed
- Fixer Upper
- Composition Roof
- Stucco
Interior Spaces
- 1,374 Sq Ft Home
- 1-Story Property
- Cathedral Ceiling
- Ceiling Fan
- Free Standing Fireplace
- Awning
- Living Room with Fireplace
- Dining Area
Kitchen
- Gas Cooktop
- Microwave
- Dishwasher
- Kitchen Island
- Disposal
Flooring
- Carpet
- Linoleum
- Tile
Bedrooms and Bathrooms
- 2 Bedrooms
- Bathtub with Shower
Laundry
- Laundry Room
- Dryer
Home Security
- Carbon Monoxide Detectors
- Fire and Smoke Detector
Outdoor Features
- Covered Patio or Porch
Utilities
- Forced Air Heating System
- Heating System Uses Natural Gas
- Natural Gas Connected
- Gas Water Heater
Community Details
- Clairemont Subdivision
Map
Create a Home Valuation Report for This Property
The Home Valuation Report is an in-depth analysis detailing your home's value as well as a comparison with similar homes in the area
Home Values in the Area
Average Home Value in this Area
Tax History
| Year | Tax Paid | Tax Assessment Tax Assessment Total Assessment is a certain percentage of the fair market value that is determined by local assessors to be the total taxable value of land and additions on the property. | Land | Improvement |
|---|---|---|---|---|
| 2025 | $1,633 | $139,838 | $29,999 | $109,839 |
| 2024 | $1,633 | $137,097 | $29,411 | $107,686 |
| 2023 | $1,594 | $134,410 | $28,835 | $105,575 |
| 2022 | $1,551 | $131,775 | $28,270 | $103,505 |
| 2021 | $1,538 | $129,192 | $27,716 | $101,476 |
| 2020 | $1,519 | $127,868 | $27,432 | $100,436 |
| 2019 | $1,491 | $125,362 | $26,895 | $98,467 |
| 2018 | $1,394 | $122,905 | $26,368 | $96,537 |
| 2017 | $1,359 | $120,496 | $25,851 | $94,645 |
| 2016 | $1,335 | $118,135 | $25,345 | $92,790 |
| 2015 | $1,314 | $116,362 | $24,965 | $91,397 |
| 2014 | $1,293 | $114,083 | $24,476 | $89,607 |
Source: Public Records
Property History
| Date | Event | Price | List to Sale | Price per Sq Ft |
|---|---|---|---|---|
| 10/29/2025 10/29/25 | Pending | -- | -- | -- |
| 10/27/2025 10/27/25 | Off Market | $990,000 | -- | -- |
| 10/22/2025 10/22/25 | For Sale | $990,000 | 0.0% | $721 / Sq Ft |
| 10/14/2025 10/14/25 | Off Market | $990,000 | -- | -- |
| 09/22/2025 09/22/25 | Price Changed | $990,000 | -13.2% | $721 / Sq Ft |
| 09/19/2025 09/19/25 | For Sale | $1,140,000 | -- | $830 / Sq Ft |
Source: San Diego MLS
Purchase History
| Date | Type | Sale Price | Title Company |
|---|---|---|---|
| Interfamily Deed Transfer | -- | -- |
Source: Public Records
Source: San Diego MLS
MLS Number: 250039424
APN: 360-410-20
Nearby Homes
- 3582 Hatteras Ave
- 3701 Tavara Cir
- 4539 Gila Ave
- 4527 Kickapoo Ct
- 4576 Onondaga Ave
- 4657 Pocahontas Ave
- 4543 Moraga Ave
- 4182 Seri St
- 4587 Rolfe Rd
- 4203 Tolowa St
- 4380 Rolfe Rd
- 3216 Keokuk Ct
- 4150 Taos Dr
- 3040 Caminito Arenoso
- 3112 Luna Ave
- 4984 Gaylord Dr
- 3822 Conrad Ave
- 4851 Cole St Unit 1
- 4034 Conrad Ave
- 4875 Cole St Unit 69
