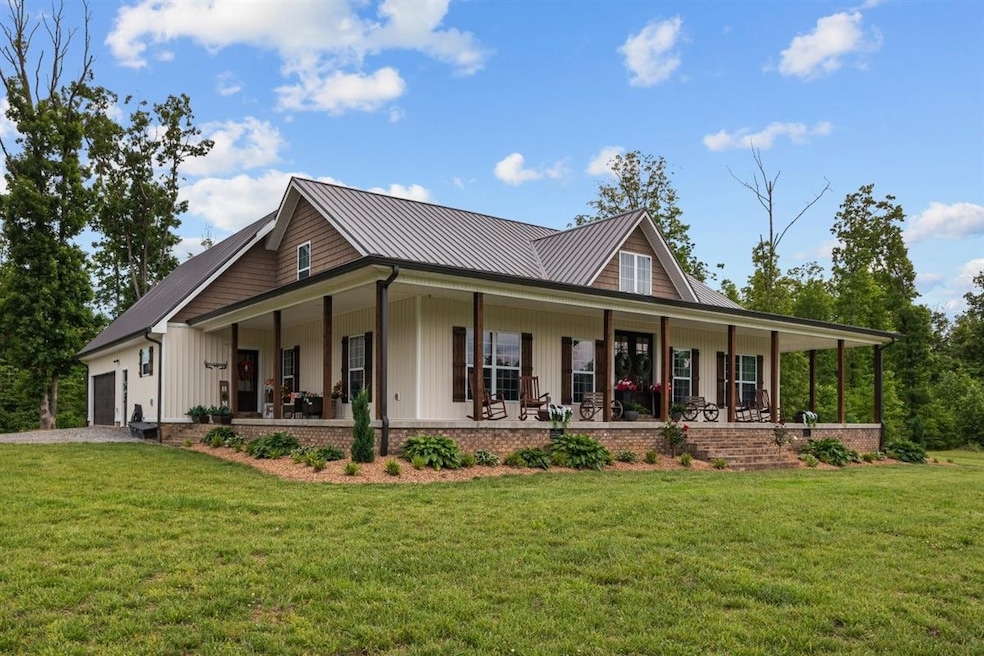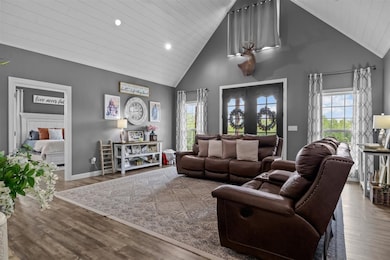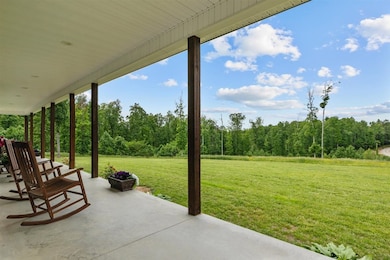3571 Old Blacktop Rd McEwen, TN 37101
Estimated payment $7,064/month
Highlights
- 103.99 Acre Lot
- Vaulted Ceiling
- Covered Patio or Porch
- Open Floorplan
- No HOA
- Walk-In Pantry
About This Home
This stunning custom home is ideally situated as the centerpiece of 103.99 acres. Inside, you will find a spacious 3,038 sq. ft. layout featuring 3 BD and 3.5 BA. Notably, the upper level includes two large rooms—one currently used as an additional bedroom and the other as a playroom—which can also be used as an additional bedroom. The home boasts custom cabinets, granite countertops, and a walk-in pantry. The living room is enhanced by a vaulted ceiling and a gas fireplace, while tile and luxury vinyl plank flooring are featured throughout. There’s also a two-car attached garage and spray foam insulation for energy efficiency. With over 1,900 sq. ft. of covered porches, the front porch offers picturesque views of the front pasture, while the back porch is perfectly designed for entertaining guests. The privacy this property provides is unparalleled, and the house is only five years old! The land is comprised of approximately 90 acres of timber, with the remainder consisting of open fields. Numerous trails throughout the property allow easy access to all areas. The property has been well-managed for wildlife, boasting an abundance of deer and turkey, making it an excellent hunting oasis. Several food plots and deer stands are situated on the property, and the rolling timbered ridges descend into a large flat area featuring open food plots and a year-round spring creek. There is ample room to add a barn or shop, making this property ideal for agricultural use. It offers limitless potential for personalization. Conveniently located just 19 miles from Kentucky Lake, the property is also 1 hour and 15 minutes West of Nashville, 20 minutes West of Dickson, 1 hour South of Clarksville, and 1.5 hours East of Jackson. The property comes with well water, gas, electricity, and fiber internet. In Greenbelt Program and has a VA assumable loan w/ low interest rate. (Do not have to be veteran to assume loan.) Video of Property linked below. Seller Credit Offered
Listing Agent
Tennessee Property Group Brokerage Phone: 9312092377 License #360119 Listed on: 05/13/2025
Co-Listing Agent
Tennessee Property Group Brokerage Phone: 9312092377 License #360116
Home Details
Home Type
- Single Family
Est. Annual Taxes
- $2,700
Year Built
- Built in 2020
Lot Details
- 103.99 Acre Lot
Parking
- 1 Car Attached Garage
- Garage Door Opener
- Gravel Driveway
Home Design
- Brick Exterior Construction
- Metal Roof
- Vinyl Siding
Interior Spaces
- 3,038 Sq Ft Home
- Property has 1 Level
- Open Floorplan
- Built-In Features
- Vaulted Ceiling
- Ceiling Fan
- Gas Fireplace
- Living Room with Fireplace
- Crawl Space
- Washer and Gas Dryer Hookup
Kitchen
- Walk-In Pantry
- Built-In Gas Oven
- Microwave
- Dishwasher
- Stainless Steel Appliances
Flooring
- Tile
- Vinyl
Bedrooms and Bathrooms
- 3 Main Level Bedrooms
- Walk-In Closet
Home Security
- Carbon Monoxide Detectors
- Fire and Smoke Detector
Outdoor Features
- Covered Patio or Porch
- Outdoor Gas Grill
Schools
- Mc Ewen Elementary School
- Mc Ewen Jr. High Middle School
- Mc Ewen High School
Utilities
- Central Heating and Cooling System
- Heating System Uses Natural Gas
- Well
- Septic Tank
- High Speed Internet
Community Details
- No Home Owners Association
Listing and Financial Details
- Assessor Parcel Number 055 09201 000
Map
Home Values in the Area
Average Home Value in this Area
Tax History
| Year | Tax Paid | Tax Assessment Tax Assessment Total Assessment is a certain percentage of the fair market value that is determined by local assessors to be the total taxable value of land and additions on the property. | Land | Improvement |
|---|---|---|---|---|
| 2025 | $2,700 | $146,750 | $0 | $0 |
| 2024 | $2,700 | $146,750 | $18,525 | $128,225 |
| 2023 | $2,700 | $146,750 | $18,525 | $128,225 |
| 2022 | $2,143 | $98,325 | $12,875 | $85,450 |
| 2021 | $2,143 | $98,325 | $12,875 | $85,450 |
| 2020 | $1,501 | $98,325 | $12,875 | $85,450 |
| 2019 | $230 | $11,300 | $11,125 | $175 |
| 2018 | $230 | $11,300 | $11,125 | $175 |
| 2017 | $230 | $11,300 | $11,125 | $175 |
| 2016 | $212 | $9,625 | $9,475 | $150 |
| 2015 | $212 | $9,625 | $9,475 | $150 |
| 2014 | $212 | $9,628 | $0 | $0 |
Property History
| Date | Event | Price | List to Sale | Price per Sq Ft |
|---|---|---|---|---|
| 09/08/2025 09/08/25 | Price Changed | $1,298,850 | -7.2% | $428 / Sq Ft |
| 05/13/2025 05/13/25 | For Sale | $1,399,900 | -- | $461 / Sq Ft |
Purchase History
| Date | Type | Sale Price | Title Company |
|---|---|---|---|
| Interfamily Deed Transfer | -- | None Available | |
| Warranty Deed | $122,500 | -- | |
| Warranty Deed | $210,060 | -- | |
| Deed | -- | -- | |
| Deed | -- | -- |
Mortgage History
| Date | Status | Loan Amount | Loan Type |
|---|---|---|---|
| Open | $475,000 | VA |
Source: Realtracs
MLS Number: 2883738
APN: 055-092.01
- 6330 Us Highway 70 E
- 205 Windy Park Dr
- 7731 Highway 70 E
- 2044 Old Blacktop Rd
- 570 Gregson Place
- 597 Gregson Place
- 0 Highway 70 E Unit RTC3017203
- 0 Highway 70 E Unit RTC2988000
- 0 Mayne Trace Rd
- 298 Langford Rd
- 1971 Ridge Rd
- 120 Pinethicket Rd
- 0 Ridge Rd
- 0 Curtis Chapel Rd
- 1280 Bold Springs Rd
- 135 Main St
- 0 Hwy 230 Unit 25510557
- 131 Bold Springs Rd
- 0 Hwy 70 Hwy E Unit 10205994
- 62 High St E
- 218 Mike St
- 0 Acorn Village Ln
- 204 S Clydeton Rd Unit E 1-8
- 200-202 3rd St Unit 200
- 732 Lucas Rd
- 301 Madison Ridge Blvd
- 1106 Redmon Cir
- 155 Covington Ln
- 212.5 W End Ave Unit A
- 542 Ashe Ave Unit 2
- 542 Ashe Ave Unit 7
- 206 Reeves St Unit A
- 174 Green Park Dr
- 150 Autumn Way
- 3005 Longview Ct
- 201 Sylvis St Unit 8
- 201 Sylvis St Unit 4
- 201 Sylvis St Unit 3
- 301 Spring St
- 405 Spring St







