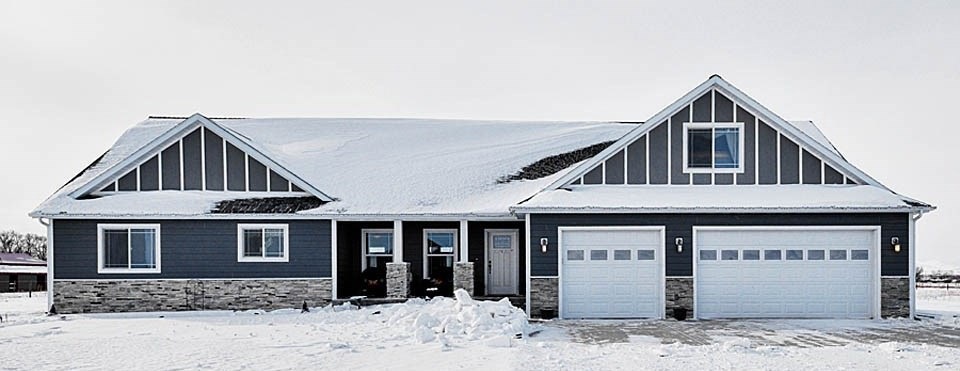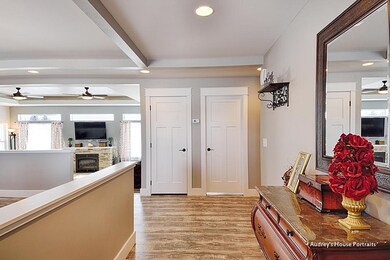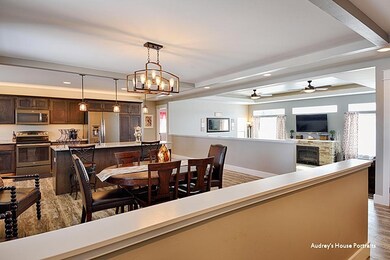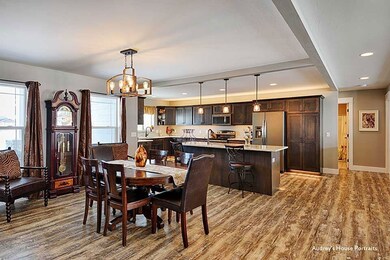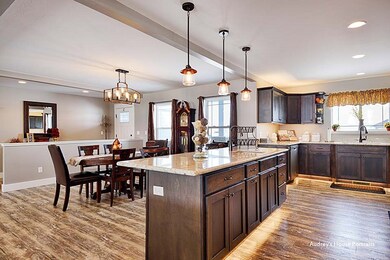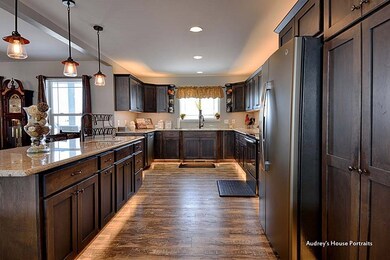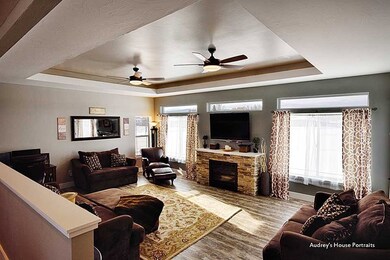
3572 Fasbender Ct Helena, MT 59602
Helena Valley Southeast NeighborhoodHighlights
- Vaulted Ceiling
- 3 Car Attached Garage
- Hot Water Heating System
- Hydromassage or Jetted Bathtub
- Central Air
About This Home
As of March 2017Remarks: Stunning home on 1.9 acres with views of the Elkhorn Mountains. 3 Bedroom/2.5 Bath floorplan feels open and elegant, perfect for entertaining! Wired for sound, inside and out,move easily from the large gourmet kitchen to the patio and landscaped lawn! Kitchen has black stainless appliances, two sinks and breakfast bar. Large bonus room over the garage is completely finished. Oversized 3 car garage. Over $24,000 of landscaping recently added! Addl outbuildings allowed. 100 gpm well
Home Details
Home Type
- Single Family
Est. Annual Taxes
- $2,965
Year Built
- Built in 2015
Lot Details
- 1.9 Acre Lot
- Property fronts a county road
- Few Trees
- Zoning described as Covenants
Parking
- 3 Car Attached Garage
- Garage Door Opener
Home Design
- Shingle Roof
- Wood Roof
Interior Spaces
- 2,400 Sq Ft Home
- Vaulted Ceiling
- Basement
- Crawl Space
Kitchen
- Oven or Range
- Microwave
- Dishwasher
Bedrooms and Bathrooms
- 3 Bedrooms
- Hydromassage or Jetted Bathtub
Utilities
- Central Air
- Heating System Uses Gas
- Hot Water Heating System
- Septic Tank
Listing and Financial Details
- Exclusions: N See Associated Docs
Ownership History
Purchase Details
Home Financials for this Owner
Home Financials are based on the most recent Mortgage that was taken out on this home.Purchase Details
Home Financials for this Owner
Home Financials are based on the most recent Mortgage that was taken out on this home.Purchase Details
Home Financials for this Owner
Home Financials are based on the most recent Mortgage that was taken out on this home.Map
Similar Homes in Helena, MT
Home Values in the Area
Average Home Value in this Area
Purchase History
| Date | Type | Sale Price | Title Company |
|---|---|---|---|
| Warranty Deed | -- | Helena Abstract & Title Co | |
| Warranty Deed | -- | First Montana Land Title Co | |
| Warranty Deed | -- | Helena Abstract & Title Co |
Mortgage History
| Date | Status | Loan Amount | Loan Type |
|---|---|---|---|
| Open | $25,000 | New Conventional | |
| Open | $300,000 | New Conventional | |
| Previous Owner | $355,000 | VA | |
| Previous Owner | $310,500 | Unknown |
Property History
| Date | Event | Price | Change | Sq Ft Price |
|---|---|---|---|---|
| 03/24/2017 03/24/17 | Sold | -- | -- | -- |
| 02/14/2017 02/14/17 | Pending | -- | -- | -- |
| 01/04/2017 01/04/17 | For Sale | $379,000 | +5.3% | $158 / Sq Ft |
| 01/14/2016 01/14/16 | Sold | -- | -- | -- |
| 11/20/2015 11/20/15 | Pending | -- | -- | -- |
| 09/10/2015 09/10/15 | For Sale | $359,900 | -- | $150 / Sq Ft |
Tax History
| Year | Tax Paid | Tax Assessment Tax Assessment Total Assessment is a certain percentage of the fair market value that is determined by local assessors to be the total taxable value of land and additions on the property. | Land | Improvement |
|---|---|---|---|---|
| 2024 | $5,013 | $603,600 | $0 | $0 |
| 2023 | $5,244 | $603,600 | $0 | $0 |
| 2022 | $4,198 | $406,300 | $0 | $0 |
| 2021 | $3,909 | $406,300 | $0 | $0 |
| 2020 | $4,221 | $402,600 | $0 | $0 |
| 2019 | $4,252 | $402,600 | $0 | $0 |
| 2018 | $4,203 | $393,400 | $0 | $0 |
| 2017 | $3,400 | $393,400 | $0 | $0 |
| 2016 | $2,965 | $304,400 | $0 | $0 |
| 2015 | $379 | $42,884 | $0 | $0 |
Source: Montana Regional MLS
MLS Number: 1297197
APN: 05-1888-10-4-03-03-0000
- 3554 Fasbender Ct
- 2567 Reardon Rd
- 3469 Birkland Dr
- 3660 Longview Way
- 2931 Melrose Rd
- 2922 Village Rd
- 2945 Flamingo Rd
- 2968 Sunnyside Rd
- 3526 Rainbow Dr
- 2910 York Rd
- 4023 Floweree Dr
- 3736 Heather Dr
- 3870 Heather Dr
- 3265 Kaitlyn Loop
- 3870 Rosette Ln
- 2715 Elkview Rd
- Lot 5 Shorthorn Ave
- 3335 Hutton Rd
- 3570 Juniper Dr
- 4055 Short Line Ln
