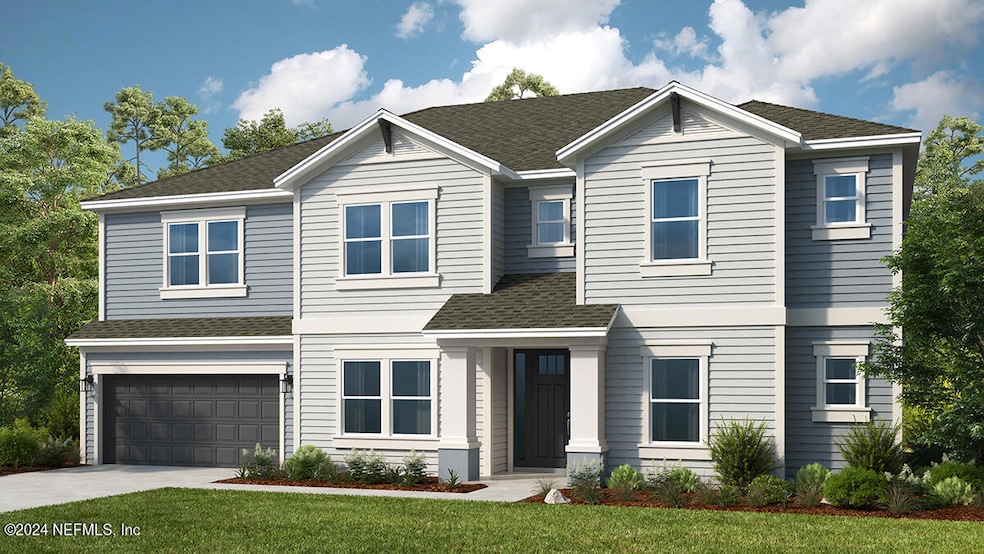
3573 Melcon Farms Way Jacksonville, FL 32223
Creekside NeighborhoodHighlights
- New Construction
- Views of Preserve
- Traditional Architecture
- Mandarin High School Rated A-
- Vaulted Ceiling
- Great Room
About This Home
As of December 2024MLS#2023144 REPRESENTATIVE PHOTOS ADDED. Explore the Barbuda floorplan at Melcon Farm: 4,181 sq ft, 6 beds, 4.5 baths, 4-car garage. Designed for larger households, it offers a primary suite with foyer entry, dual walk-in closets, and a luxurious bath. The open-concept living area features a spacious great room, chef-inspired kitchen with two islands, casual dining space, and a butler's pantry. A flex room is ideal for study or guests. Upstairs, secondary bedrooms are arranged around the game room, providing flexible living options. Structural options include: tray ceiling package, 4 car garage, interior 8' doors, covered extended lanai, pre-plumb for laundry sink, water softener, and summer kitchen.
Last Agent to Sell the Property
TAYLOR MORRISON REALTY OF FLA License #3601813 Listed on: 05/01/2024
Home Details
Home Type
- Single Family
Est. Annual Taxes
- $1,787
Year Built
- Built in 2024 | New Construction
Lot Details
- Lot Dimensions are 90 x120
- North Facing Home
- Front and Back Yard Sprinklers
HOA Fees
- $95 Monthly HOA Fees
Parking
- 4 Car Attached Garage
- Garage Door Opener
Home Design
- Traditional Architecture
- Wood Frame Construction
- Shingle Roof
Interior Spaces
- 4,181 Sq Ft Home
- 2-Story Property
- Vaulted Ceiling
- Great Room
- Family Room
- Dining Room
- Home Office
- Views of Preserve
- Fire and Smoke Detector
- Washer and Electric Dryer Hookup
Kitchen
- Electric Range
- Microwave
- Dishwasher
- Kitchen Island
- Disposal
Flooring
- Carpet
- Tile
Bedrooms and Bathrooms
- 6 Bedrooms
- Walk-In Closet
- Shower Only
Outdoor Features
- Patio
- Porch
Utilities
- Central Heating and Cooling System
Community Details
- Castel Group Association
- Melcon Farms Subdivision
Listing and Financial Details
- Assessor Parcel Number NALOT10
Ownership History
Purchase Details
Home Financials for this Owner
Home Financials are based on the most recent Mortgage that was taken out on this home.Similar Homes in the area
Home Values in the Area
Average Home Value in this Area
Purchase History
| Date | Type | Sale Price | Title Company |
|---|---|---|---|
| Special Warranty Deed | $793,600 | Inspired Title Services | |
| Special Warranty Deed | $793,600 | Inspired Title Services |
Mortgage History
| Date | Status | Loan Amount | Loan Type |
|---|---|---|---|
| Open | $634,844 | New Conventional | |
| Closed | $634,844 | New Conventional |
Property History
| Date | Event | Price | Change | Sq Ft Price |
|---|---|---|---|---|
| 12/27/2024 12/27/24 | Sold | $793,555 | -4.4% | $190 / Sq Ft |
| 10/24/2024 10/24/24 | Pending | -- | -- | -- |
| 06/21/2024 06/21/24 | Price Changed | $829,900 | -7.1% | $198 / Sq Ft |
| 05/01/2024 05/01/24 | For Sale | $893,645 | -- | $214 / Sq Ft |
Tax History Compared to Growth
Tax History
| Year | Tax Paid | Tax Assessment Tax Assessment Total Assessment is a certain percentage of the fair market value that is determined by local assessors to be the total taxable value of land and additions on the property. | Land | Improvement |
|---|---|---|---|---|
| 2025 | $1,787 | $599,663 | $100,000 | $499,663 |
| 2024 | -- | $100,000 | $100,000 | -- |
| 2023 | -- | -- | -- | -- |
Agents Affiliated with this Home
-
Michelle Campbell
M
Seller's Agent in 2024
Michelle Campbell
TAYLOR MORRISON REALTY OF FLA
(813) 333-1171
11 in this area
1,578 Total Sales
-
BRITTANY GROBSTIN
B
Buyer's Agent in 2024
BRITTANY GROBSTIN
HERRON REAL ESTATE LLC
(904) 852-6127
1 in this area
1 Total Sale
Map
Source: realMLS (Northeast Florida Multiple Listing Service)
MLS Number: 2023144
APN: 159096-0205
- 3728 Mosswood Ct
- 3659 Mosswood Ct Unit 2
- 3758 Cattail Dr S
- 3506 Melcon Farms Way
- 3591 Melcon Farms Way
- 3549 Melcon Farms Way
- 12232 Lashbrook Ct
- 3737 Reedpond Dr N
- 3789 Spring Garden Ct
- 12225 Reedpond Dr E
- 3794 Spring Garden Ct
- 3326 Blackfoot Trail S
- 12217 Carlsbad Ln
- 0 Marbon Rd Unit 252627
- 0 Marbon Rd Unit A11790718
- 12029 Cranefoot Dr
- 12267 Aladdin Rd
- 12743 Camellia Bay Dr E
- 12094 Dividing Oaks Trail E
- 12406 Mike Dr






