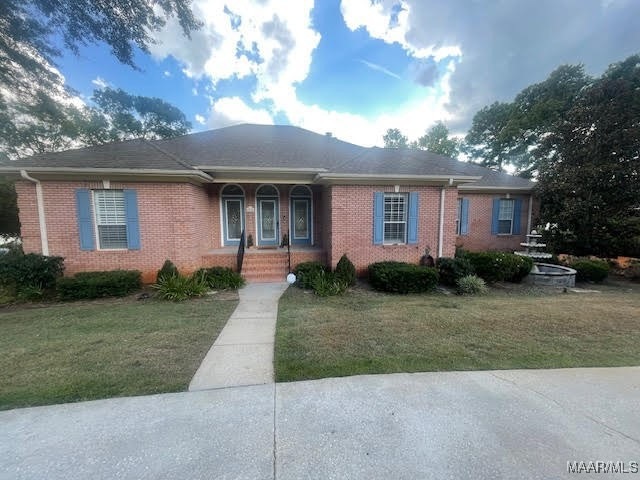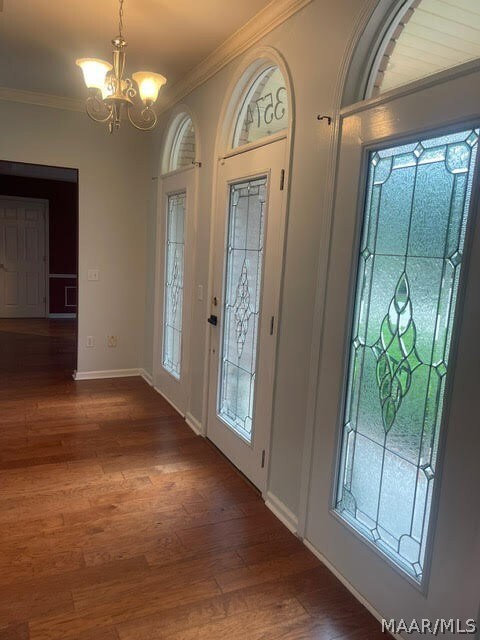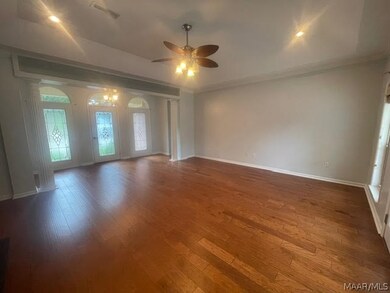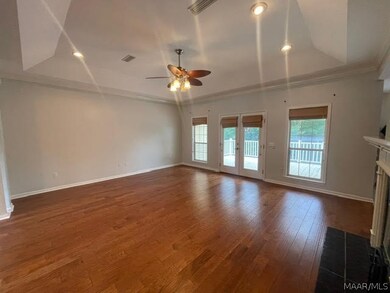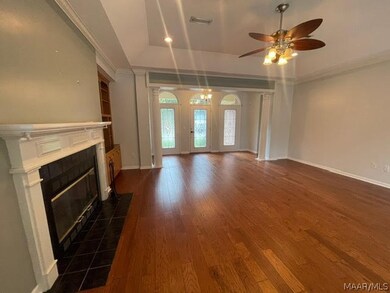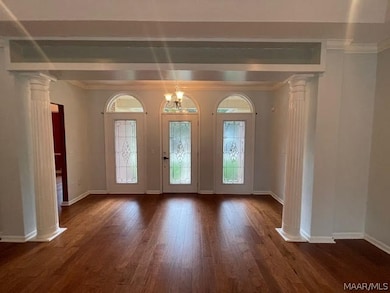
3574 Lake Oak Ridge Dr Enterprise, AL 36330
Highlights
- Lake Front
- Water Access
- Mature Trees
- Coppinville School Rated A-
- In Ground Pool
- Deck
About This Home
As of January 2025On the Lake with a dock great for fishing! Many updates to include engineered hardwood floors. Granite counter tops. Pool with a screen enclosure. Screened in porch. Double car detached garage and a double car attached garage. Finished basement with 3 bedrooms and a bathroom and huge living area. Detached garage has a work room downstairs and a 24x36 (864 square feet) room above the detached garage: there's plumbing installed for future kitchen area, full bath and living space with a closet. Trey ceiling in dining room and master bedroom. Double vanity with granite, jacuzzi and separate tile shower in master bath. Huge walk in master closet. Built in cabinetry in living room next to fireplace. Front guest bedroom has a walk in closet. Hall bath has double sink vanity. Pool has a diving board. Built in desk in kitchen. Stainless double ovens. Pantry. The main living area is 2089 sq ft, basement is 1217 sq ft and the detached garage living area is 864 sq ft. Come see this great home on the LAKE!
Last Agent to Sell the Property
TEAM LINDA SIMMONS REAL ESTATE License #90899 Listed on: 07/29/2024
Home Details
Home Type
- Single Family
Est. Annual Taxes
- $1,637
Year Built
- Built in 1996
Lot Details
- 0.49 Acre Lot
- Lot Dimensions are 104.19x169x148x180.17
- Lake Front
- Mature Trees
HOA Fees
- $13 Monthly HOA Fees
Parking
- 4 Car Garage
Home Design
- Brick Exterior Construction
- Slab Foundation
- Ridge Vents on the Roof
- Vinyl Siding
Interior Spaces
- 4,170 Sq Ft Home
- 1-Story Property
- High Ceiling
- Fireplace Features Masonry
- Double Pane Windows
- Insulated Doors
- Workshop
- Washer and Dryer Hookup
- Finished Basement
Kitchen
- <<doubleOvenToken>>
- Cooktop<<rangeHoodToken>>
- Plumbed For Ice Maker
- Dishwasher
Flooring
- Wood
- Carpet
- Tile
Bedrooms and Bathrooms
- 6 Bedrooms
- Walk-In Closet
- 4 Full Bathrooms
- Double Vanity
- Separate Shower
Outdoor Features
- In Ground Pool
- Water Access
- Pond
- Balcony
- Deck
- Covered patio or porch
Utilities
- Multiple cooling system units
- Central Heating and Cooling System
- Multiple Heating Units
- Multiple Water Heaters
- Electric Water Heater
- Septic Tank
- High Speed Internet
- Cable TV Available
Community Details
- Oak Ridge Forest Subdivision
Listing and Financial Details
- Assessor Parcel Number 16-07-35-0-001-012.052
Ownership History
Purchase Details
Purchase Details
Home Financials for this Owner
Home Financials are based on the most recent Mortgage that was taken out on this home.Purchase Details
Home Financials for this Owner
Home Financials are based on the most recent Mortgage that was taken out on this home.Purchase Details
Similar Homes in Enterprise, AL
Home Values in the Area
Average Home Value in this Area
Purchase History
| Date | Type | Sale Price | Title Company |
|---|---|---|---|
| Warranty Deed | $493,770 | None Listed On Document | |
| Warranty Deed | $493,770 | None Listed On Document | |
| Warranty Deed | $435,000 | None Listed On Document | |
| Warranty Deed | $405,000 | None Available | |
| Warranty Deed | $49,000 | -- |
Mortgage History
| Date | Status | Loan Amount | Loan Type |
|---|---|---|---|
| Previous Owner | $412,221 | VA | |
| Previous Owner | $405,000 | VA | |
| Previous Owner | $242,400 | No Value Available |
Property History
| Date | Event | Price | Change | Sq Ft Price |
|---|---|---|---|---|
| 01/31/2025 01/31/25 | Sold | $435,000 | 0.0% | $104 / Sq Ft |
| 01/14/2025 01/14/25 | Off Market | $435,000 | -- | -- |
| 09/17/2024 09/17/24 | Price Changed | $435,000 | -6.5% | $104 / Sq Ft |
| 08/30/2024 08/30/24 | Price Changed | $465,000 | -2.1% | $112 / Sq Ft |
| 08/22/2024 08/22/24 | Price Changed | $475,000 | -2.1% | $114 / Sq Ft |
| 07/29/2024 07/29/24 | For Sale | $485,000 | +19.8% | $116 / Sq Ft |
| 07/31/2020 07/31/20 | Sold | $405,000 | 0.0% | $132 / Sq Ft |
| 07/01/2020 07/01/20 | Pending | -- | -- | -- |
| 06/26/2020 06/26/20 | For Sale | $405,000 | -- | $132 / Sq Ft |
Tax History Compared to Growth
Tax History
| Year | Tax Paid | Tax Assessment Tax Assessment Total Assessment is a certain percentage of the fair market value that is determined by local assessors to be the total taxable value of land and additions on the property. | Land | Improvement |
|---|---|---|---|---|
| 2024 | -- | $56,940 | $5,001 | $51,939 |
| 2023 | $2,224 | $47,569 | $5,000 | $42,569 |
| 2022 | $1,991 | $46,160 | $0 | $0 |
| 2021 | $1,766 | $40,980 | $0 | $0 |
| 2020 | $1,626 | $37,760 | $0 | $0 |
| 2019 | $1,637 | $38,020 | $0 | $0 |
| 2018 | $1,637 | $38,020 | $0 | $0 |
| 2017 | $1,521 | $34,660 | $0 | $0 |
| 2016 | $1,536 | $35,020 | $0 | $0 |
| 2015 | $1,468 | $33,440 | $0 | $0 |
| 2014 | $1,468 | $33,440 | $0 | $0 |
| 2013 | $1,501 | $0 | $0 | $0 |
Agents Affiliated with this Home
-
Leigh Childers

Seller's Agent in 2025
Leigh Childers
TEAM LINDA SIMMONS REAL ESTATE
(334) 494-4084
232 Total Sales
-
PAULA DUBE

Buyer's Agent in 2025
PAULA DUBE
TEAM LINDA SIMMONS REAL ESTATE
(334) 464-0312
119 Total Sales
-
Linda Simmons

Seller's Agent in 2020
Linda Simmons
TEAM LINDA SIMMONS REAL ESTATE
(334) 300-8441
516 Total Sales
Map
Source: Wiregrass REALTORS®
MLS Number: 550656
APN: 16-07-35-0-001-012.052
- 3602 Lake Oak Ridge Dr
- 3374 Lake Oak Ridge Dr
- 300 Poplar Dr
- 320 S Oak Ridge Dr
- 116 County Road 760
- 286 County Road 760
- 209 County Road 758
- 19 County Road 760
- 250 County Road 760
- 21 County Road 758
- 24 County Road 758
- 192 County Road 760
- 366 County Road 760
- 0 Plaza Dr
- 1443 Alabama 167
- 167 Plaza Dr
- 0 County Road 1
- 2236 County Road 712
- 955 Highway 167
- TBD Averett Ave
