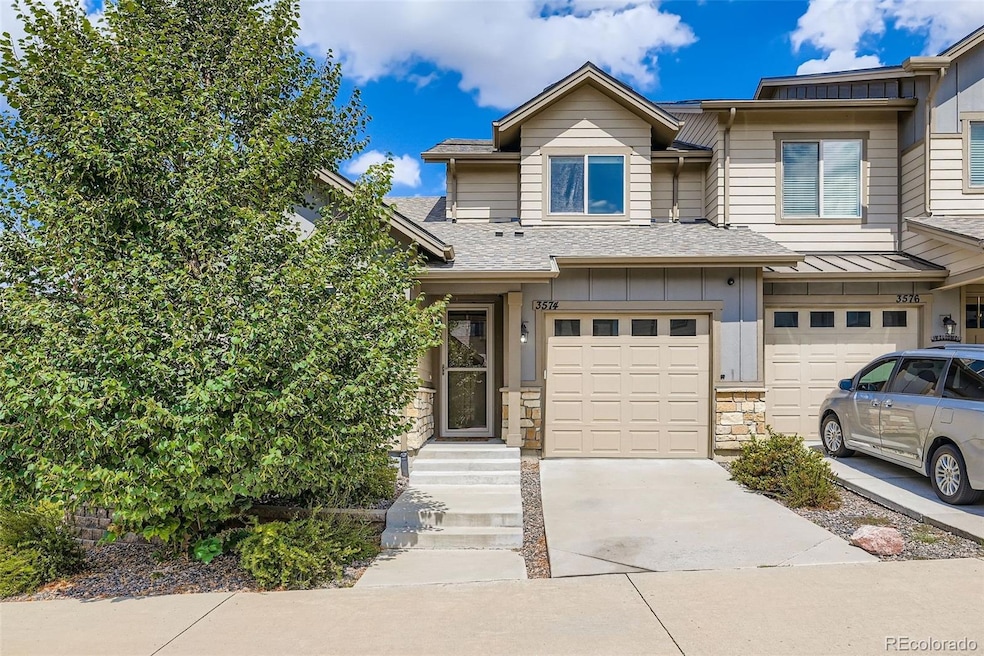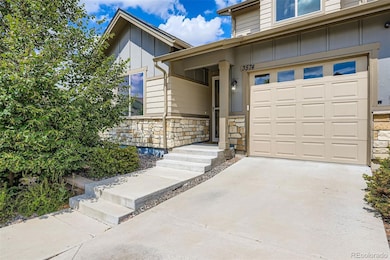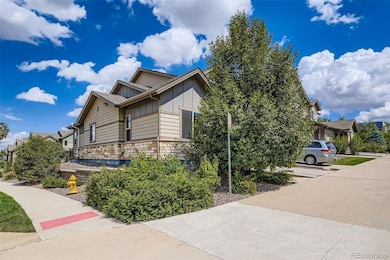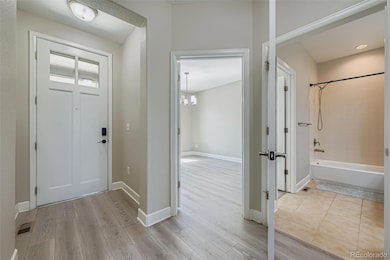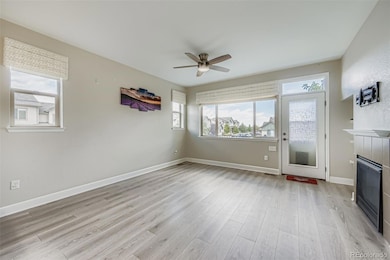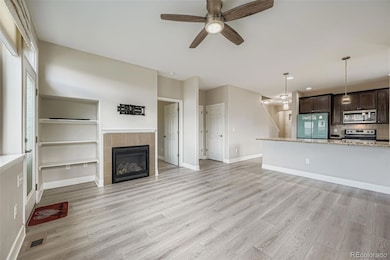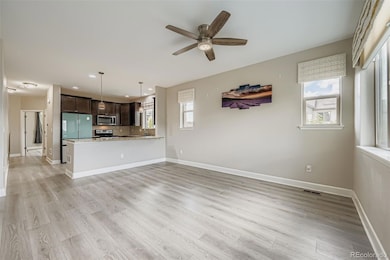3574 S Lisbon Ct Aurora, CO 80013
Hampden Villas NeighborhoodEstimated payment $3,284/month
Highlights
- Open Floorplan
- Contemporary Architecture
- End Unit
- Dakota Valley Elementary School Rated A-
- Loft
- Corner Lot
About This Home
Welcome to this beautiful end-unit townhouse situated on a spacious corner lot backing to a peaceful greenbelt!
As you step through the front door, you're greeted by soaring ceilings and brand-new laminate flooring, creating an open and airy ambiance. This bright and inviting home features stylish updates, including gorgeous stainless steel appliances, a newer Samsung refrigerator, and a washer and dryer.
The main living area offers a spacious, open-concept layout that seamlessly connects the kitchen to the family room—complete with a cozy fireplace. The kitchen is a chef’s dream, featuring rich dark wood cabinetry, granite countertops, and ample storage space.
On the main level, you’ll also find a versatile second bedroom that can easily be used as a home office or study, conveniently located next to a full bathroom. The spacious primary suite includes a luxurious 5-piece bathroom, perfect for relaxing after a long day.
Step outside to the large covered patio—ideal for enjoying your morning coffee or unwinding in the evenings.
Upstairs, you'll find a bright and airy loft space that can be used as a playroom, entertainment area, or additional living space. There's also a third bedroom with its own full bathroom, providing privacy and comfort for guests or family members.
The full-sized basement offers abundant storage and the potential to be finished for even more living space in the future.
Located close to shopping, dining, and entertainment, with easy access to Downtown Denver, the Denver Tech Center, and DIA, this home offers both comfort and convenience. Don’t miss your opportunity to own this stunning, move-in-ready townhouse!
Listing Agent
Brokers Guild Homes Brokerage Email: mswongrealty@yahoo.com,303-988-0123 License #100031596 Listed on: 09/03/2025

Townhouse Details
Home Type
- Townhome
Est. Annual Taxes
- $3,323
Year Built
- Built in 2018
Lot Details
- 2,351 Sq Ft Lot
- End Unit
- 1 Common Wall
- South Facing Home
- Landscaped
HOA Fees
- $426 Monthly HOA Fees
Parking
- 1 Car Attached Garage
Home Design
- Contemporary Architecture
- Frame Construction
- Wood Siding
- Stone Siding
Interior Spaces
- 2-Story Property
- Open Floorplan
- High Ceiling
- Ceiling Fan
- Window Treatments
- Family Room with Fireplace
- Loft
- Unfinished Basement
- Basement Fills Entire Space Under The House
Kitchen
- Oven
- Range
- Microwave
- Dishwasher
- Granite Countertops
- Disposal
Flooring
- Carpet
- Laminate
- Tile
Bedrooms and Bathrooms
- Walk-In Closet
- 3 Full Bathrooms
Laundry
- Laundry Room
- Dryer
- Washer
Home Security
- Home Security System
- Smart Locks
Outdoor Features
- Patio
- Rain Gutters
- Front Porch
Schools
- Dakota Valley Elementary School
- Sky Vista Middle School
- Cherokee Trail High School
Utilities
- Forced Air Heating and Cooling System
- Natural Gas Connected
- Gas Water Heater
- High Speed Internet
- Cable TV Available
Listing and Financial Details
- Assessor Parcel Number 035180298
Community Details
Overview
- Association fees include exterior maintenance w/out roof, ground maintenance, maintenance structure, recycling, sewer, snow removal, trash
- Painted Ridge c/o Row Cal Management Association, Phone Number (303) 459-4919
- Residences At Hampden & Liverpool Sub Flg 1 Subdivision
- Greenbelt
Security
- Carbon Monoxide Detectors
- Fire and Smoke Detector
Map
Home Values in the Area
Average Home Value in this Area
Tax History
| Year | Tax Paid | Tax Assessment Tax Assessment Total Assessment is a certain percentage of the fair market value that is determined by local assessors to be the total taxable value of land and additions on the property. | Land | Improvement |
|---|---|---|---|---|
| 2024 | $2,947 | $31,517 | -- | -- |
| 2023 | $2,947 | $31,517 | $0 | $0 |
| 2022 | $2,791 | $28,287 | $0 | $0 |
| 2021 | $2,812 | $28,287 | $0 | $0 |
| 2020 | $2,796 | $28,707 | $0 | $0 |
| 2019 | $2,699 | $28,707 | $0 | $0 |
| 2018 | $781 | $6,840 | $0 | $0 |
| 2017 | $508 | $5,073 | $0 | $0 |
| 2016 | $328 | $3,239 | $0 | $0 |
Property History
| Date | Event | Price | List to Sale | Price per Sq Ft |
|---|---|---|---|---|
| 10/21/2025 10/21/25 | Price Changed | $489,800 | -2.0% | $284 / Sq Ft |
| 09/17/2025 09/17/25 | Price Changed | $500,000 | -2.0% | $290 / Sq Ft |
| 09/03/2025 09/03/25 | For Sale | $510,000 | -- | $296 / Sq Ft |
Purchase History
| Date | Type | Sale Price | Title Company |
|---|---|---|---|
| Warranty Deed | $525,000 | Chicago Title | |
| Deed | -- | None Listed On Document | |
| Special Warranty Deed | $407,000 | Paramount Title | |
| Special Warranty Deed | -- | None Available |
Mortgage History
| Date | Status | Loan Amount | Loan Type |
|---|---|---|---|
| Open | $451,250 | New Conventional | |
| Previous Owner | $386,663 | New Conventional | |
| Previous Owner | $7,098,000 | Commercial |
Source: REcolorado®
MLS Number: 7864140
APN: 2073-02-1-37-013
- 3554 S Lisbon Ct
- 3616 S Lisbon Ct
- 20662 E Jefferson Ave
- 3629 S Killarney St
- 3699 S Killarney St
- 3362 S Kirk Ct
- 20991 E Greenwood Place
- 20790 E Greenwood Dr
- 3771 S Kirk Way
- 3385 S Jericho Ct
- 21010 E Eldorado Dr
- 3895 S Jericho Ct
- 3652 S Perth Cir Unit 102
- 3905 S Kirk Way
- 3723 S Perth Cir Unit 102
- 21444 E Lehigh Ave
- 3212 S Kirk Way
- 20481 E Mansfield Place
- 3654 S Halifax Way
- 3702 S Halifax St
- 3775 S Kirk St
- 20745 E Girard Place
- 3681 S Perth Cir
- 21019 E Eldorado Dr
- 20426 E Flora Dr
- 3903 S Perth St
- 20387 E Dartmouth Dr
- 3844 S Gibralter St
- 3792 S Gibraltar St
- 22150 E Mansfield Place
- 22149 E Milan Place
- 19891 E Dartmouth Ave
- 19797 E Dartmouth Ave
- 4345 S Netherland St
- 4059 S Shawnee St
- 2828 S Killarney Way
- 4283 S Halifax Way
- 22042 E Princeton Cir
- 4290 S Halifax Way
- 22039 E Princeton Cir
