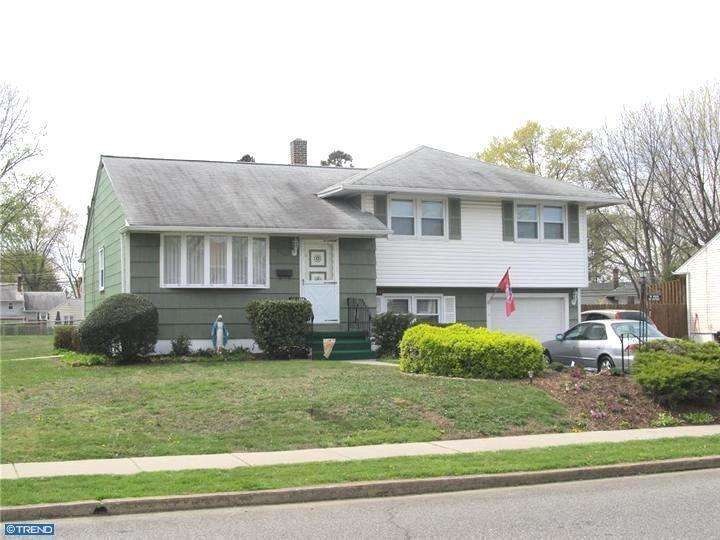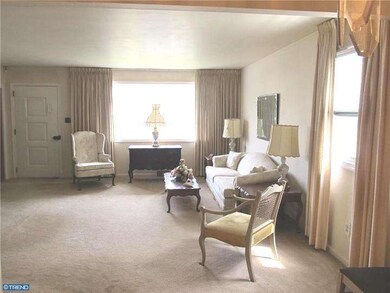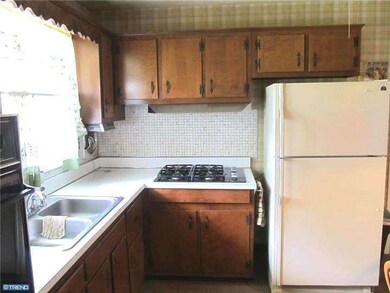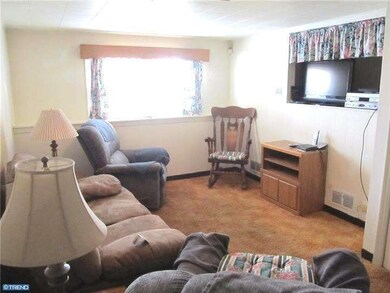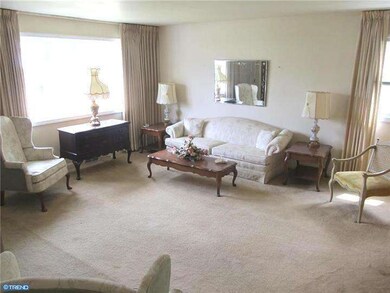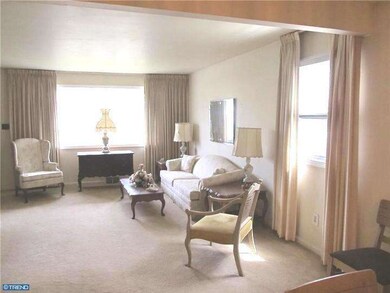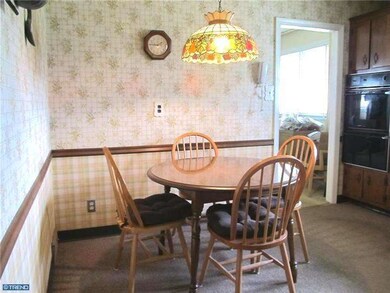
3574 Swiftwater Ln Brookhaven, PA 19015
Highlights
- Colonial Architecture
- Double Oven
- Eat-In Kitchen
- No HOA
- 1 Car Direct Access Garage
- Living Room
About This Home
As of August 2024Bright and airy split level w/large lot, fenced yard, clean unfinished basement & attached one car garage located in Award Winning Penn Delco School district. Home is located on a pretty street w/well kept homes. Central air, double wide driveway, wood flrs have been covered w/carpet since home was built. Main flr enter to a spacious L/R with a generous picture window opened to D/R with large rear window overlooking fenced in yard. Eat-in-Kitchen with new gas cooktop, wall oven w/broiler, chair rail & ceiling fan,steps down to Lower level which includes Family Room w/inside access to deep 1-car garage., powder rm, laundry/mud rm with exit to rear sun rm w/ceiling fan, powder rm. 2nd Floor offers three bedrms all w/double closets, hall bath. New toilets t/o. Walk up attic w/attic fan. Hometown Brookhaven where you find pride of ownership & you can walk to shopping & eateries, summer outdoor theatre & year round activities.
Last Agent to Sell the Property
Long & Foster Real Estate, Inc. License #RS212838L Listed on: 04/04/2012

Home Details
Home Type
- Single Family
Est. Annual Taxes
- $4,140
Year Built
- Built in 1956
Lot Details
- Lot Dimensions are 72x181
- Level Lot
- Back and Front Yard
- Property is in good condition
Parking
- 1 Car Direct Access Garage
- 3 Open Parking Spaces
- Driveway
Home Design
- Colonial Architecture
- Split Level Home
- Shingle Roof
- Vinyl Siding
Interior Spaces
- 1,616 Sq Ft Home
- Ceiling Fan
- Replacement Windows
- Family Room
- Living Room
- Dining Room
- Laundry on lower level
Kitchen
- Eat-In Kitchen
- Double Oven
- Dishwasher
Flooring
- Wall to Wall Carpet
- Tile or Brick
- Vinyl
Bedrooms and Bathrooms
- 3 Bedrooms
- En-Suite Primary Bedroom
Unfinished Basement
- Basement Fills Entire Space Under The House
- Drainage System
Schools
- Northley Middle School
- Sun Valley High School
Utilities
- Forced Air Heating and Cooling System
- Heating System Uses Oil
- 100 Amp Service
- Oil Water Heater
Community Details
- No Home Owners Association
Listing and Financial Details
- Tax Lot 525-000
- Assessor Parcel Number 05-00-01138-00
Ownership History
Purchase Details
Home Financials for this Owner
Home Financials are based on the most recent Mortgage that was taken out on this home.Purchase Details
Purchase Details
Home Financials for this Owner
Home Financials are based on the most recent Mortgage that was taken out on this home.Purchase Details
Home Financials for this Owner
Home Financials are based on the most recent Mortgage that was taken out on this home.Similar Home in Brookhaven, PA
Home Values in the Area
Average Home Value in this Area
Purchase History
| Date | Type | Sale Price | Title Company |
|---|---|---|---|
| Deed | $355,000 | Realteach Title | |
| Special Warranty Deed | -- | Stewart Title Guaranty Co | |
| Deed | $265,000 | Community First Abstract | |
| Deed | $174,900 | None Available |
Mortgage History
| Date | Status | Loan Amount | Loan Type |
|---|---|---|---|
| Open | $337,250 | New Conventional | |
| Previous Owner | $171,731 | FHA |
Property History
| Date | Event | Price | Change | Sq Ft Price |
|---|---|---|---|---|
| 08/26/2024 08/26/24 | Sold | $355,000 | -1.4% | $220 / Sq Ft |
| 07/16/2024 07/16/24 | Pending | -- | -- | -- |
| 07/03/2024 07/03/24 | For Sale | $359,900 | +35.8% | $223 / Sq Ft |
| 06/14/2018 06/14/18 | Sold | $265,000 | -5.0% | $138 / Sq Ft |
| 05/24/2018 05/24/18 | Pending | -- | -- | -- |
| 04/26/2018 04/26/18 | For Sale | $279,000 | +59.5% | $146 / Sq Ft |
| 05/31/2012 05/31/12 | Sold | $174,900 | 0.0% | $108 / Sq Ft |
| 04/11/2012 04/11/12 | Pending | -- | -- | -- |
| 04/04/2012 04/04/12 | For Sale | $174,900 | -- | $108 / Sq Ft |
Tax History Compared to Growth
Tax History
| Year | Tax Paid | Tax Assessment Tax Assessment Total Assessment is a certain percentage of the fair market value that is determined by local assessors to be the total taxable value of land and additions on the property. | Land | Improvement |
|---|---|---|---|---|
| 2024 | $6,484 | $251,540 | $72,830 | $178,710 |
| 2023 | $6,221 | $251,540 | $72,830 | $178,710 |
| 2022 | $5,857 | $251,540 | $72,830 | $178,710 |
| 2021 | $9,143 | $251,540 | $72,830 | $178,710 |
| 2020 | $4,946 | $123,670 | $44,300 | $79,370 |
| 2019 | $4,849 | $123,670 | $44,300 | $79,370 |
| 2018 | $4,700 | $123,670 | $0 | $0 |
| 2017 | $4,600 | $123,670 | $0 | $0 |
| 2016 | $679 | $123,670 | $0 | $0 |
| 2015 | $693 | $123,670 | $0 | $0 |
| 2014 | $679 | $123,670 | $0 | $0 |
Agents Affiliated with this Home
-
Mary Jo Potts

Seller's Agent in 2024
Mary Jo Potts
Elfant Wissahickon-Mt Airy
(215) 651-6538
3 in this area
675 Total Sales
-
Samantha Simmons

Buyer's Agent in 2024
Samantha Simmons
EXP Realty, LLC
(267) 670-9886
3 in this area
128 Total Sales
-
Jean Wang

Seller's Agent in 2018
Jean Wang
Home Line Realty Corp
(267) 570-7766
1 in this area
104 Total Sales
-
Maureen Sharps

Buyer's Agent in 2018
Maureen Sharps
Equity Mid Atlantic Real Estate LLC
(215) 888-2162
6 Total Sales
-
Karen Dauber

Seller's Agent in 2012
Karen Dauber
Long & Foster
(610) 299-1755
65 in this area
136 Total Sales
-
EMILY HALL-WOOD
E
Seller Co-Listing Agent in 2012
EMILY HALL-WOOD
Long & Foster
50 in this area
88 Total Sales
Map
Source: Bright MLS
MLS Number: 1003911278
APN: 05-00-01138-00
- 3739 Clearwater Ln
- 1222 Oak Ln
- 280 Bridgewater Rd Unit B17
- 204 Upland Rd
- 410 10th St
- 1229 Rainer Rd
- 3906 Powell Rd
- 1218 Harshaw Rd
- 311 9th St
- 1305 Rainer Rd
- 0 Brookhaven & Creek Rd Unit PADE2084418
- 220 9th St
- 433 Melvin Dr
- 20 W Forrestview Rd
- 1356 Adair Rd
- 15 W Forrestview Rd
- 21 8th St
- 9 W Garrison Rd
- 9 8th St
- 4213 School Ln
