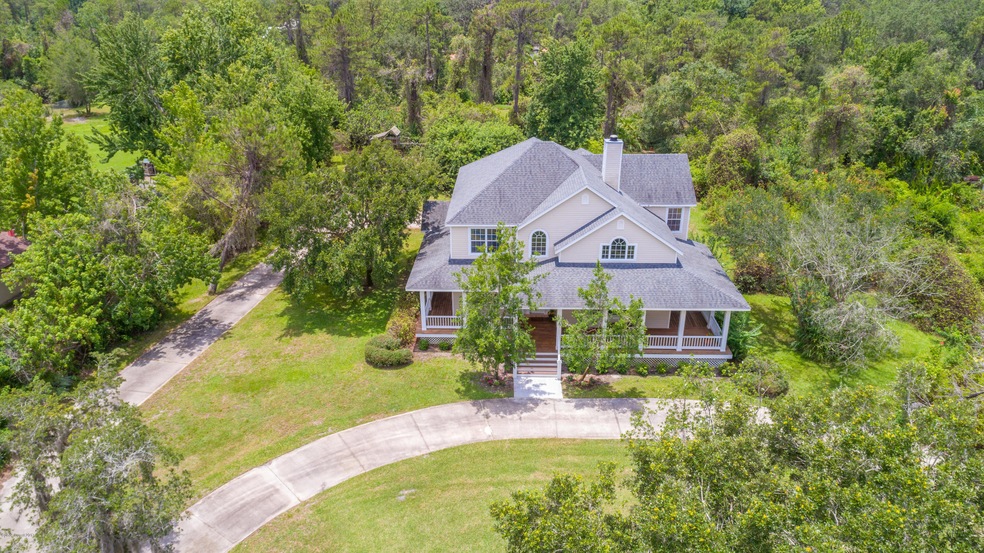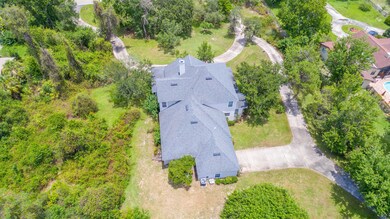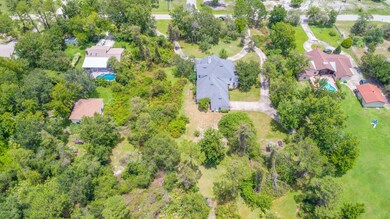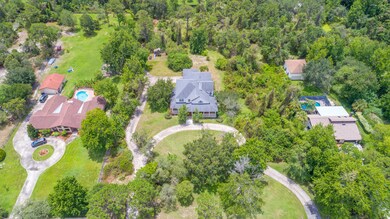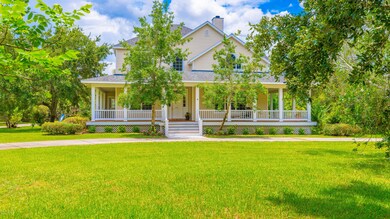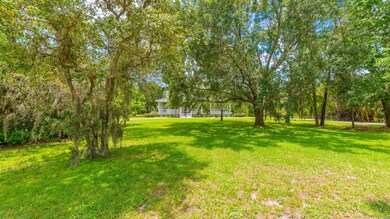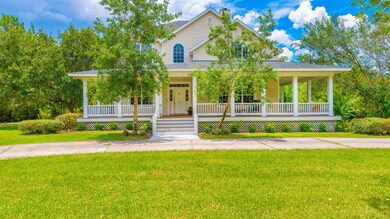
3575 James Rd Cocoa, FL 32926
Cocoa North NeighborhoodHighlights
- RV Access or Parking
- 2.5 Acre Lot
- Main Floor Primary Bedroom
- View of Trees or Woods
- Wood Flooring
- No HOA
About This Home
As of December 2021WANT PRIVACY? HERE IT IS! SITUATED ON 2.5 ACRES WHERE SOUTHERN CHARM ABOUNDS. ENJOY ROCKING THE DAY AWAY ON THE LARGE WRAPAROUND PORCH. PLENTY OF PARKING WITH A LARGE CIRCULAR DRIVEWAY. STEP INTO THE GRACIOUS FOYER WHICH LEADS TO THE FORMAL DINING AND LARGE OFFICE. OFFICE BOASTS A TWO SIDED WOOD BURNING FIREPLACE THAT OPENS INTO THE FAMILY ROOM. THE FAMILY ROOM IS LARGE WITH SOARING CEILINGS. HUGE KITCHEN WITH CENTER ISLAND, DACOR COOKTOP, DOUBLE OVENS, MICROWAVE, SALAD SINK, WALK IN PANTRY TOO. DOWNSTAIRS MASTER SUITE WITH TWO WALK IN CLOSET AND A SPACIOUS BATH. REMAINDER OF BEDROOMS ON THE SECOND FLOOR. PLENTY OF ROOM FOR A POOL OR BARN! STEM WALL CONSTRUCTION AND BUILT IN 1997. ROOF WAS REPLACED IN 2010.
Last Agent to Sell the Property
Cyndi Jones
One Sotheby's Inter Realty Listed on: 06/28/2017
Last Buyer's Agent
Jason Wood
RE/MAX Aerospace Realty
Home Details
Home Type
- Single Family
Est. Annual Taxes
- $7,219
Year Built
- Built in 1997
Lot Details
- 2.5 Acre Lot
- North Facing Home
- Front and Back Yard Sprinklers
Parking
- 2 Car Attached Garage
- RV Access or Parking
Home Design
- Shingle Roof
- Concrete Siding
- Block Exterior
- Vinyl Siding
- Asphalt
Interior Spaces
- 3,469 Sq Ft Home
- 2-Story Property
- Built-In Features
- Ceiling Fan
- Wood Burning Fireplace
- Family Room
- Dining Room
- Home Office
- Library
- Views of Woods
- Laundry Room
Kitchen
- Breakfast Area or Nook
- Eat-In Kitchen
- Butlers Pantry
- Double Oven
- Microwave
- Ice Maker
- Dishwasher
- Kitchen Island
Flooring
- Wood
- Carpet
- Tile
Bedrooms and Bathrooms
- 3 Bedrooms
- Primary Bedroom on Main
- Split Bedroom Floorplan
- Walk-In Closet
- Separate Shower in Primary Bathroom
- Spa Bath
Home Security
- Security System Owned
- Fire and Smoke Detector
Outdoor Features
- Wrap Around Porch
Schools
- Saturn Elementary School
- Cocoa Middle School
- Cocoa High School
Utilities
- Forced Air Zoned Heating and Cooling System
- Well
- Electric Water Heater
- Septic Tank
- Cable TV Available
Community Details
- No Home Owners Association
Listing and Financial Details
- Assessor Parcel Number 24-35-13-00
Ownership History
Purchase Details
Home Financials for this Owner
Home Financials are based on the most recent Mortgage that was taken out on this home.Purchase Details
Home Financials for this Owner
Home Financials are based on the most recent Mortgage that was taken out on this home.Purchase Details
Similar Homes in the area
Home Values in the Area
Average Home Value in this Area
Purchase History
| Date | Type | Sale Price | Title Company |
|---|---|---|---|
| Warranty Deed | $675,000 | Supreme Title Closings | |
| Warranty Deed | -- | Dockside Title Llc | |
| Interfamily Deed Transfer | -- | -- |
Mortgage History
| Date | Status | Loan Amount | Loan Type |
|---|---|---|---|
| Open | $625,000 | New Conventional | |
| Previous Owner | $391,608 | New Conventional | |
| Previous Owner | $387,000 | Stand Alone Refi Refinance Of Original Loan | |
| Previous Owner | $20,000 | No Value Available | |
| Previous Owner | $215,000 | No Value Available | |
| Previous Owner | $30,000 | No Value Available | |
| Previous Owner | $189,600 | No Value Available |
Property History
| Date | Event | Price | Change | Sq Ft Price |
|---|---|---|---|---|
| 12/23/2023 12/23/23 | Off Market | $430,000 | -- | -- |
| 12/17/2021 12/17/21 | Sold | $675,000 | 0.0% | $164 / Sq Ft |
| 11/15/2021 11/15/21 | Pending | -- | -- | -- |
| 11/11/2021 11/11/21 | For Sale | $674,900 | 0.0% | $164 / Sq Ft |
| 10/31/2017 10/31/17 | Rented | $2,600 | 0.0% | -- |
| 10/05/2017 10/05/17 | For Rent | $2,600 | 0.0% | -- |
| 10/02/2017 10/02/17 | Sold | $430,000 | -4.2% | $124 / Sq Ft |
| 07/29/2017 07/29/17 | Pending | -- | -- | -- |
| 06/28/2017 06/28/17 | For Sale | $449,000 | -- | $129 / Sq Ft |
Tax History Compared to Growth
Tax History
| Year | Tax Paid | Tax Assessment Tax Assessment Total Assessment is a certain percentage of the fair market value that is determined by local assessors to be the total taxable value of land and additions on the property. | Land | Improvement |
|---|---|---|---|---|
| 2023 | $7,219 | $543,620 | $0 | $0 |
| 2022 | $6,785 | $528,110 | $0 | $0 |
| 2021 | $6,804 | $457,280 | $100,400 | $356,880 |
| 2020 | $5,804 | $418,720 | $75,300 | $343,420 |
| 2019 | $6,255 | $404,040 | $75,300 | $328,740 |
| 2018 | $6,238 | $391,580 | $75,300 | $316,280 |
| 2015 | $3,593 | $259,970 | $52,710 | $207,260 |
| 2014 | $3,607 | $257,910 | $52,710 | $205,200 |
Agents Affiliated with this Home
-
J
Seller's Agent in 2021
Jason Wood
EXP Realty, LLC
-
Y
Buyer's Agent in 2021
Yaritza Srichaiyan
Realty One Group Inspiration
-
C
Seller's Agent in 2017
Cyndi Jones
One Sotheby's Inter Realty
-
S
Buyer's Agent in 2017
Susan Lavine
RE/MAX
Map
Source: Space Coast MLS (Space Coast Association of REALTORS®)
MLS Number: 787392
APN: 24-35-13-00-00263.0-0000.00
- 3583 James Rd
- 2575 Cox Rd
- 3816 Deacon Way
- 2475 Cox Rd
- 000 Unknown Rd
- 3837 Parapet Dr
- 000 James Rd
- 3424 Lost Canyon Place
- 2222 Westminster Dr
- 2209 Pike Ct
- 2962 Oxbow Cir
- 2333 Scotland Rd
- 3119 Ipswich Dr
- 2101 Lance Blvd
- 3033 Dunhill Dr
- 3535 Angelica St
- 3018 Dunhill Dr
- 3120 Winchester Dr
- 3125 Winchester Dr
- 3010 Coventry Ct
