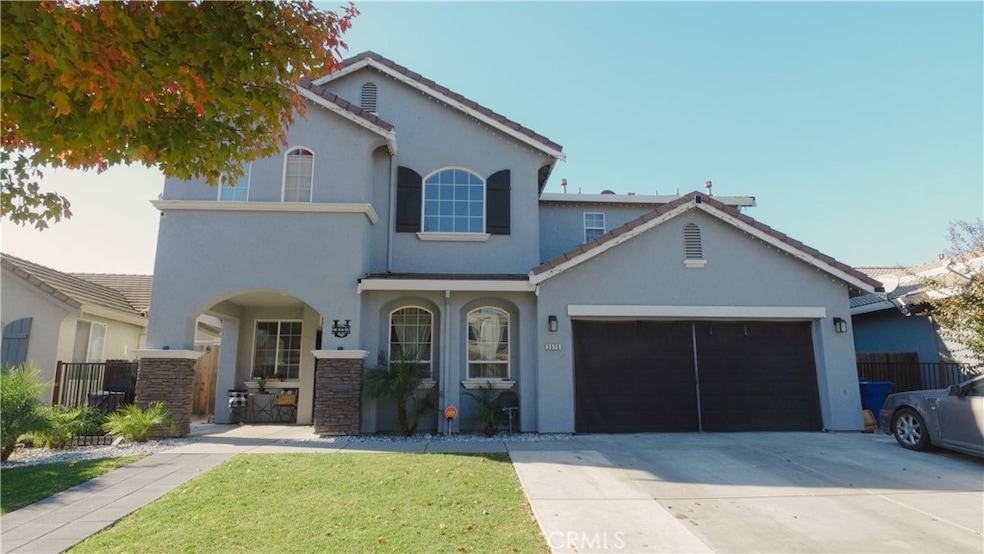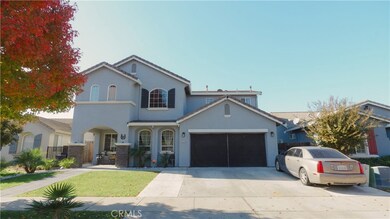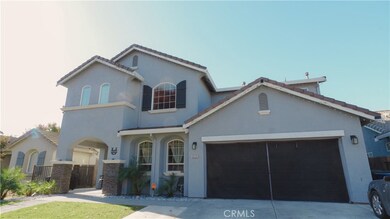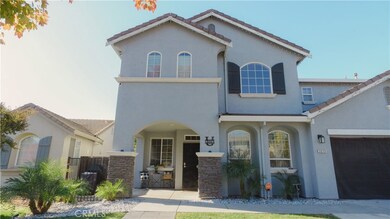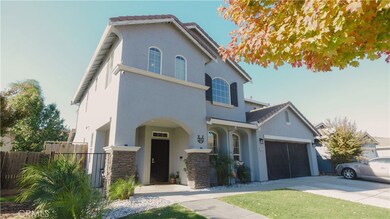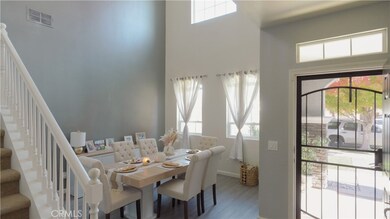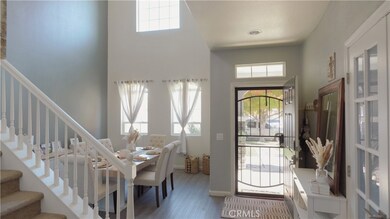
3575 San Vincent Ave Merced, CA 95348
Estimated payment $3,202/month
Highlights
- Parking available for a boat
- Updated Kitchen
- Property is near a park
- 24-Hour Security
- Multi-Level Bedroom
- Main Floor Bedroom
About This Home
Nestled in a prime location near local parks (dog, golf course), this stunning 5-bedroom, 3 bathroom home is a blend of elegance and modern convenience. Surrounded by picturesque paths that wind through natural river features and lush landscaping. It's a perfect haven for outdoor enthusiasts. Inside, you'll find a thoughtful layout, including an office/gym bonus room and a convenient full bathroom downstairs. The recently updated kitchen is a showstopper, boasting an elegant glass backsplash, under-cabinet lighting that creates a warm ambiance, a spacious walk-in pantry, and a striking 8-foot granite slab island with multiple power outlets - ideal for family gatherings or daily use. The family entertainment room is wired for ceiling speakers, setting the stage for movie nights, and features a sleek, modern fireplace that adds a touch of sophistication. This welcoming neighborhood also offers a connected community feel with an active group chat to foster communication and camaraderie among neighbors.
Listing Agent
Realty Executives Of Northern California Brokerage Phone: 209-765-3767 License #01251542 Listed on: 11/26/2024

Home Details
Home Type
- Single Family
Est. Annual Taxes
- $3,921
Year Built
- Built in 2004
Lot Details
- 5,639 Sq Ft Lot
- Security Fence
- Fence is in average condition
- Landscaped
- Sprinkler System
- Lawn
- Back and Front Yard
- Property is zoned R-1-5
Parking
- 3 Car Direct Access Garage
- Parking Available
- Two Garage Doors
- Garage Door Opener
- Driveway
- Parking available for a boat
- RV Access or Parking
Home Design
- Additions or Alterations
Interior Spaces
- 2,374 Sq Ft Home
- 1-Story Property
- Electric Fireplace
- Entryway
- Great Room
- Family Room Off Kitchen
- Living Room
- Formal Dining Room
- Home Office
- Bonus Room
- Home Gym
- Neighborhood Views
Kitchen
- Updated Kitchen
- Open to Family Room
- Breakfast Bar
- Walk-In Pantry
- Gas and Electric Range
- Microwave
- Dishwasher
- Kitchen Island
- Granite Countertops
- Utility Sink
- Disposal
Bedrooms and Bathrooms
- 5 Bedrooms | 1 Main Level Bedroom
- Multi-Level Bedroom
- Walk-In Closet
- Upgraded Bathroom
- Bathroom on Main Level
- 3 Full Bathrooms
- Makeup or Vanity Space
- Dual Vanity Sinks in Primary Bathroom
- Bathtub
- Separate Shower
- Linen Closet In Bathroom
- Closet In Bathroom
Laundry
- Laundry Room
- Laundry Chute
- Washer and Electric Dryer Hookup
Home Security
- Alarm System
- Storm Doors
- Carbon Monoxide Detectors
- Fire and Smoke Detector
Outdoor Features
- Wrap Around Porch
- Patio
- Exterior Lighting
- Shed
- Rain Gutters
Location
- Property is near a park
- Property is near public transit
Utilities
- Central Heating and Cooling System
Listing and Financial Details
- Tax Lot 300
- Assessor Parcel Number 058463010000
- $536 per year additional tax assessments
Community Details
Recreation
- Park
- Dog Park
- Bike Trail
Additional Features
- No Home Owners Association
- 24-Hour Security
Map
Home Values in the Area
Average Home Value in this Area
Tax History
| Year | Tax Paid | Tax Assessment Tax Assessment Total Assessment is a certain percentage of the fair market value that is determined by local assessors to be the total taxable value of land and additions on the property. | Land | Improvement |
|---|---|---|---|---|
| 2025 | $3,921 | $345,293 | $86,593 | $258,700 |
| 2024 | $3,921 | $338,524 | $84,896 | $253,628 |
| 2023 | $3,850 | $331,887 | $83,232 | $248,655 |
| 2022 | $3,803 | $325,380 | $81,600 | $243,780 |
| 2021 | $3,862 | $319,000 | $80,000 | $239,000 |
| 2020 | $4,427 | $326,000 | $80,000 | $246,000 |
| 2019 | $4,429 | $323,000 | $65,000 | $258,000 |
| 2018 | $4,184 | $323,000 | $55,000 | $268,000 |
| 2017 | $3,898 | $279,500 | $45,000 | $234,500 |
| 2016 | $4,041 | $284,000 | $45,000 | $239,000 |
| 2015 | $3,986 | $279,000 | $45,000 | $234,000 |
| 2014 | $3,673 | $252,000 | $30,000 | $222,000 |
Property History
| Date | Event | Price | Change | Sq Ft Price |
|---|---|---|---|---|
| 04/11/2025 04/11/25 | For Sale | $519,000 | +62.7% | $219 / Sq Ft |
| 07/13/2020 07/13/20 | Sold | $319,000 | 0.0% | $134 / Sq Ft |
| 04/06/2020 04/06/20 | Pending | -- | -- | -- |
| 03/19/2020 03/19/20 | For Sale | $319,000 | 0.0% | $134 / Sq Ft |
| 03/02/2020 03/02/20 | Pending | -- | -- | -- |
| 02/07/2020 02/07/20 | For Sale | $319,000 | -- | $134 / Sq Ft |
Purchase History
| Date | Type | Sale Price | Title Company |
|---|---|---|---|
| Interfamily Deed Transfer | -- | Chicago Title Company | |
| Grant Deed | $319,000 | Chicago Title Company | |
| Interfamily Deed Transfer | -- | None Available | |
| Grant Deed | $380,500 | Transcounty Title Company |
Mortgage History
| Date | Status | Loan Amount | Loan Type |
|---|---|---|---|
| Open | $303,050 | New Conventional | |
| Previous Owner | $285,000 | Purchase Money Mortgage |
Similar Homes in Merced, CA
Source: California Regional Multiple Listing Service (CRMLS)
MLS Number: MC24240890
APN: 058-463-010
- 3593 San Vincent Ave
- 3569 Sepulveda Ave
- 1450 La Sierra St
- 1347 Paseo Redondo Dr
- 1254 Esplanade Dr
- 1492 Antioch Ct
- 3803 Colma Ct
- 1419 Antioch Ct
- 1293 Sunrise Dr
- 3280 Cheyenne Dr
- 1615 Loughborough Dr
- 3425 Sueno Ct
- 1416 Woodbury Ct
- 3843 Colma Ave Unit 1
- 1240 Pacific Dr
- 1343 Riverside Ct
- 1233 Vivaz Ct
- 3208 Nashville Ct
- 1242 Sunup Dr
- 3640 Newport Ave
- 1380 Eagle Rdg Dr
- 3827 San Jose Ave
- 2908 Willowbrook Ct
- 832 San Pablo Ave
- 3601 San Jose Ave
- 1205 Devonwood Dr
- 1756 Willowbrook Dr
- 4188 Adobe Ct
- 3342 M St
- 637 Grambling Ct
- 2932-2984 M St
- 255 Snowhaven Ct
- 2855 M St Unit NA
- 3075 Park Ave
- 4422 Andrea Dr
- 4434 Andrea Dr
- 953 W 18th St Unit 953
- 2920 Park Ave Unit na
- 741 Suzanne Dr
