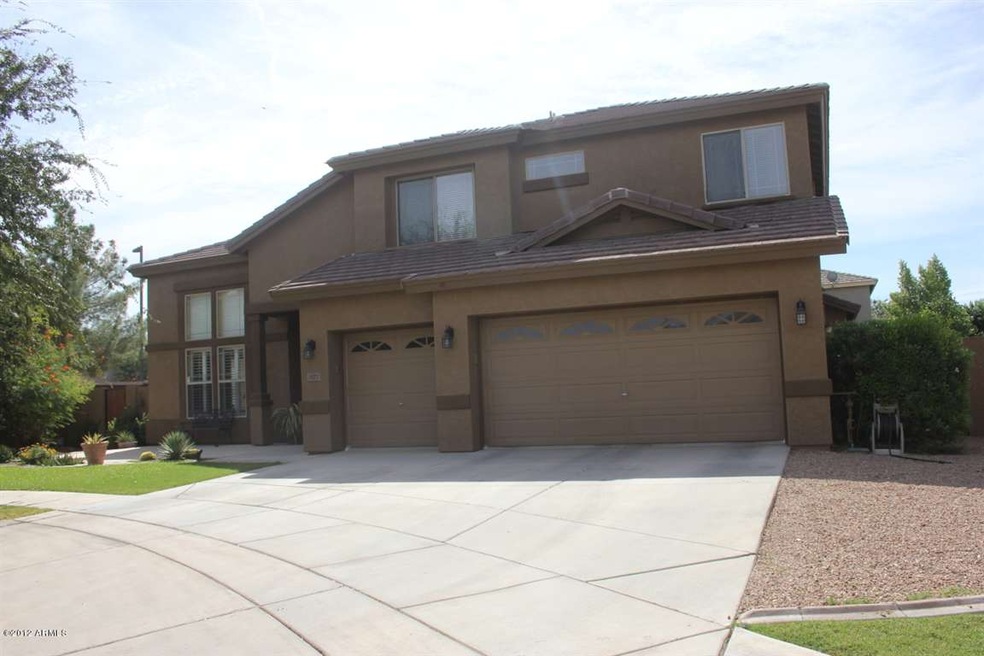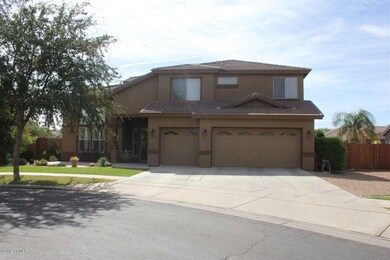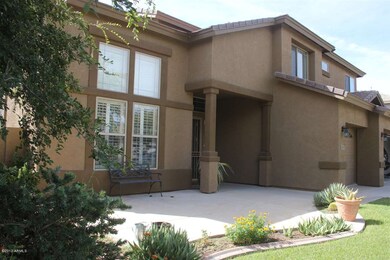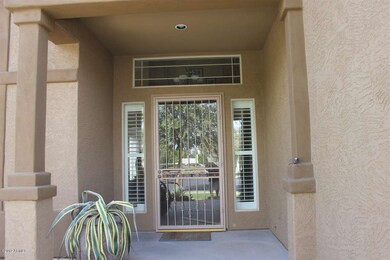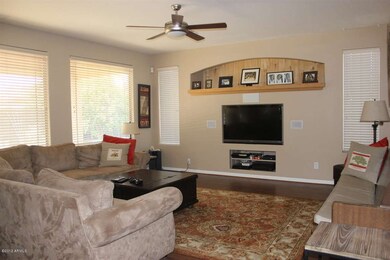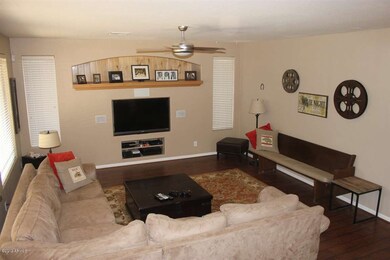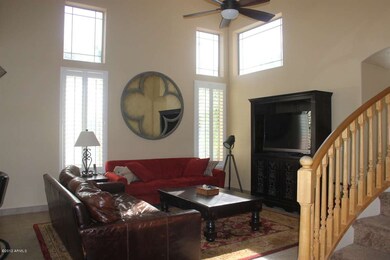
3577 E Vaughn Ct Gilbert, AZ 85234
Val Vista NeighborhoodHighlights
- Heated Pool
- RV Gated
- Corner Lot
- Highland Park Elementary Rated A-
- 0.23 Acre Lot
- Granite Countertops
About This Home
As of June 2015Gorgeous two story home located in highly sought after Higley Groves community with tree lined streets lit by lanterns w/ parks, greenbelts surrounded by white rail fencing. North South exposure at the end of a cul-de-sac on a large privacy lot w/ RV gate. 4 spacious bedrooms and a den w/ beautiful built in workstation. New large tile throughout whole first floor and new carpet upstairs. Large gourmet kitchen you will love to cook in. Heated pebble tech pool w/ water feature fully updated in 2011. Walk into front door and see a lovely curved staircase and large open living room w/ beautiful shutters. Owners took great pride in this beautiful home! A MUST SEE!!
Last Agent to Sell the Property
Inteam Realty, LLC License #SA580295000 Listed on: 10/11/2012
Last Buyer's Agent
Krystal McCormick
My Home Group Real Estate License #SA627762000
Home Details
Home Type
- Single Family
Est. Annual Taxes
- $2,024
Year Built
- Built in 1999
Lot Details
- 10,025 Sq Ft Lot
- Cul-De-Sac
- Block Wall Fence
- Corner Lot
- Sprinklers on Timer
- Grass Covered Lot
HOA Fees
- $72 Monthly HOA Fees
Parking
- 3 Car Garage
- Garage Door Opener
- RV Gated
Home Design
- Wood Frame Construction
- Tile Roof
- Stucco
Interior Spaces
- 3,003 Sq Ft Home
- 2-Story Property
- Ceiling height of 9 feet or more
Kitchen
- Eat-In Kitchen
- Breakfast Bar
- Kitchen Island
- Granite Countertops
Flooring
- Carpet
- Laminate
- Tile
Bedrooms and Bathrooms
- 4 Bedrooms
- Primary Bathroom is a Full Bathroom
- 2.5 Bathrooms
- Dual Vanity Sinks in Primary Bathroom
- Bathtub With Separate Shower Stall
Pool
- Heated Pool
- Fence Around Pool
Outdoor Features
- Covered patio or porch
Schools
- Highland Park Elementary School
- Highland Jr High Middle School
- Highland High School
Utilities
- Refrigerated Cooling System
- Heating System Uses Natural Gas
- High Speed Internet
- Cable TV Available
Listing and Financial Details
- Tax Lot 27
- Assessor Parcel Number 309-23-027
Community Details
Overview
- Association fees include ground maintenance
- Higley Groves Association, Phone Number (480) 813-6788
- Built by Shea
- Higley Groves Subdivision
Recreation
- Bike Trail
Ownership History
Purchase Details
Home Financials for this Owner
Home Financials are based on the most recent Mortgage that was taken out on this home.Purchase Details
Home Financials for this Owner
Home Financials are based on the most recent Mortgage that was taken out on this home.Purchase Details
Purchase Details
Home Financials for this Owner
Home Financials are based on the most recent Mortgage that was taken out on this home.Purchase Details
Home Financials for this Owner
Home Financials are based on the most recent Mortgage that was taken out on this home.Purchase Details
Home Financials for this Owner
Home Financials are based on the most recent Mortgage that was taken out on this home.Similar Homes in Gilbert, AZ
Home Values in the Area
Average Home Value in this Area
Purchase History
| Date | Type | Sale Price | Title Company |
|---|---|---|---|
| Cash Sale Deed | $362,000 | Stewart Title & Trust | |
| Warranty Deed | $338,000 | Magnus Title Agency | |
| Interfamily Deed Transfer | -- | None Available | |
| Warranty Deed | $312,000 | Security Title Agency | |
| Warranty Deed | $237,500 | Capital Title Agency | |
| Deed | $211,641 | First American Title | |
| Warranty Deed | -- | First American Title |
Mortgage History
| Date | Status | Loan Amount | Loan Type |
|---|---|---|---|
| Previous Owner | $321,100 | New Conventional | |
| Previous Owner | $265,024 | FHA | |
| Previous Owner | $260,500 | Unknown | |
| Previous Owner | $249,600 | New Conventional | |
| Previous Owner | $202,450 | Unknown | |
| Previous Owner | $197,500 | New Conventional | |
| Previous Owner | $60,000 | New Conventional |
Property History
| Date | Event | Price | Change | Sq Ft Price |
|---|---|---|---|---|
| 06/04/2015 06/04/15 | Sold | $362,000 | -3.4% | $121 / Sq Ft |
| 04/22/2015 04/22/15 | For Sale | $374,900 | +10.9% | $125 / Sq Ft |
| 03/07/2013 03/07/13 | Sold | $338,000 | -3.0% | $113 / Sq Ft |
| 01/18/2013 01/18/13 | Pending | -- | -- | -- |
| 01/07/2013 01/07/13 | Price Changed | $348,500 | -1.8% | $116 / Sq Ft |
| 12/07/2012 12/07/12 | Price Changed | $355,000 | -1.4% | $118 / Sq Ft |
| 11/26/2012 11/26/12 | For Sale | $360,000 | 0.0% | $120 / Sq Ft |
| 11/20/2012 11/20/12 | Pending | -- | -- | -- |
| 11/02/2012 11/02/12 | Price Changed | $360,000 | -1.4% | $120 / Sq Ft |
| 10/11/2012 10/11/12 | For Sale | $365,000 | -- | $122 / Sq Ft |
Tax History Compared to Growth
Tax History
| Year | Tax Paid | Tax Assessment Tax Assessment Total Assessment is a certain percentage of the fair market value that is determined by local assessors to be the total taxable value of land and additions on the property. | Land | Improvement |
|---|---|---|---|---|
| 2025 | $2,886 | $38,662 | -- | -- |
| 2024 | $2,905 | $36,821 | -- | -- |
| 2023 | $2,905 | $52,230 | $10,440 | $41,790 |
| 2022 | $2,818 | $38,920 | $7,780 | $31,140 |
| 2021 | $2,965 | $37,220 | $7,440 | $29,780 |
| 2020 | $2,917 | $35,020 | $7,000 | $28,020 |
| 2019 | $2,683 | $32,920 | $6,580 | $26,340 |
| 2018 | $2,603 | $31,250 | $6,250 | $25,000 |
| 2017 | $2,514 | $30,570 | $6,110 | $24,460 |
| 2016 | $2,601 | $30,160 | $6,030 | $24,130 |
| 2015 | $2,369 | $30,910 | $6,180 | $24,730 |
Agents Affiliated with this Home
-
Lisa Etchells

Seller's Agent in 2015
Lisa Etchells
West USA Realty
(480) 229-3103
2 in this area
42 Total Sales
-
Shawn Rogers

Seller Co-Listing Agent in 2015
Shawn Rogers
West USA Realty
(480) 313-7031
13 in this area
470 Total Sales
-
Diane Rizen

Buyer's Agent in 2015
Diane Rizen
RAN Realty & Property Management
(602) 361-2298
1 in this area
15 Total Sales
-
Cassandra Roscoe
C
Seller's Agent in 2013
Cassandra Roscoe
Inteam Realty, LLC
(480) 326-3981
7 Total Sales
-
K
Buyer's Agent in 2013
Krystal McCormick
My Home Group
Map
Source: Arizona Regional Multiple Listing Service (ARMLS)
MLS Number: 4833184
APN: 309-23-027
- 3480 E Cullumber Ct
- 3478 E Park Ave
- 3677 E Park Ave
- 3466 E Bruce Ave
- 3534 E Linda Ln
- 3314 E Page Ave
- 3844 E Bruce Ave
- 3784 E Washington Ct
- 3874 E Bruce Ave
- 3940 E Heather Ct
- 3823 E Kroll Dr
- 3971 E Heather Ct
- 3177 E Redfield Rd
- 4045 E Laurel Ave
- 4046 E Laurel Ave
- 3062 E Cullumber St
- 723 N Joshua Tree Ln
- 4151 E Campbell Ave
- 3897 E Douglas Loop
- 836 N Sinova Ave
